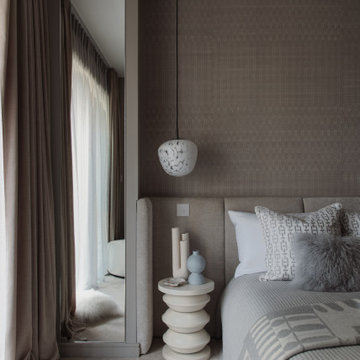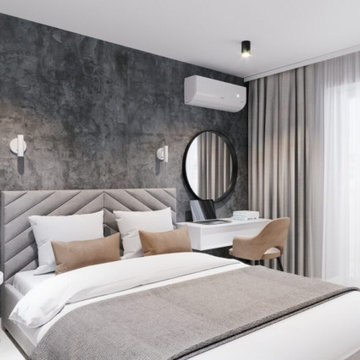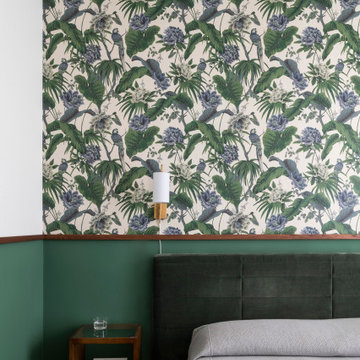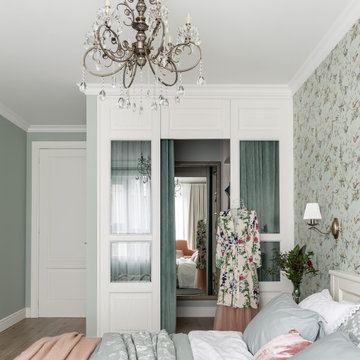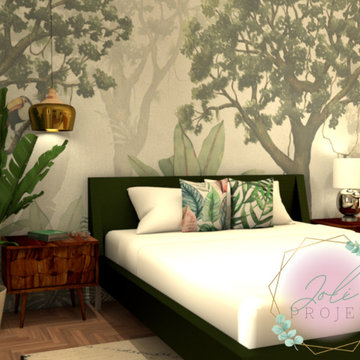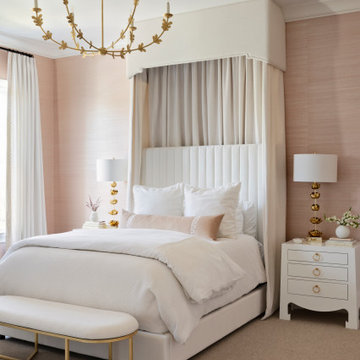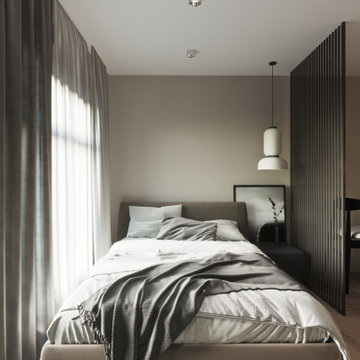Affordable Bedroom with Wallpapered Walls Ideas and Designs
Refine by:
Budget
Sort by:Popular Today
1 - 20 of 3,235 photos
Item 1 of 3

The guest bedroom offers additional storage with some hacked IKEA PAX wardrobes covered in terrazzo wallpaper.
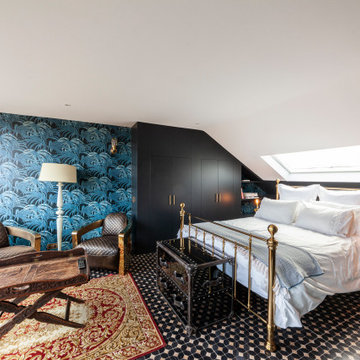
By having a large bedroom and sitting area in open floor plan style, we are able to enjoy the magnificent views from this loft.

La teinte Selvedge @ Farrow&Ball de la tête de lit, réalisée sur mesure, est réhaussée par le décor panoramique et exotique du papier peint « Wild story » des Dominotiers.
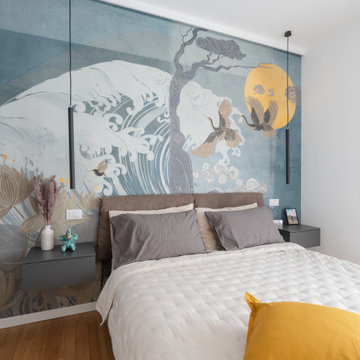
Camera da letto con carta da parati molto particolare. Il soggetto ricorda vagamente i dipinti giapponesi: l’impeto dell' onda del mare con uccelli che volano accanto ad un sole luminoso. Il letto in tesuto in tinta con la carta. L’illuminazione di questa camera è a faretti nella parte centrale e puntuale sulla parete del letto con luci a comodino a sospensione.
Foto di Simone Marulli
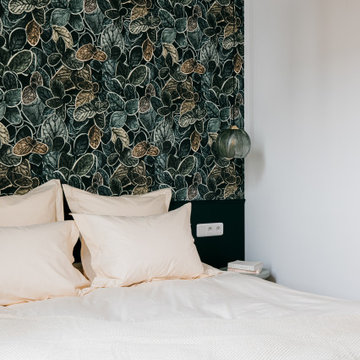
ous avons créé une suite, accessible par le dressing et qui nous mène à la salle de bains.
Pour cette partie nuit, nous avons opté pour des tons verts qui s'associent parfaitement au parquet pour créer une atmosphère paisible. Un papier peint aux motifs végétaux en tête de lit donne immédiatement tout son caractère à cet espace. Il réchauffe et habille cet espace très haut de plafond qui aurait sans cela pu paraître froid. De longs rideaux opaques beiges contribuent également à la sensation de confort créée dans cette pièce.
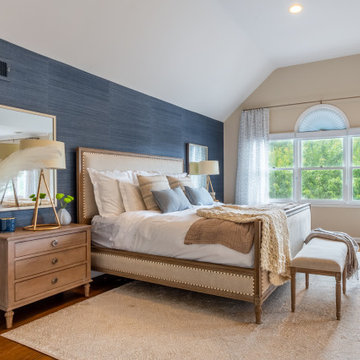
We had so much fun with this project! The client wanted a bedroom refresh as they had not done much to it since they had moved in 5 years ago. As a space you are in every single night (and day!), your bedroom should be a place where you can relax and enjoy every minute. We worked with the clients favorite color (navy!) to create a beautiful blue grasscloth textured wall behind their bed to really make their furniture pop and add some dimension to the room. New lamps in their favorite finish (gold!) were added to create additional lighting moments when the shades go down. Adding beautiful sheer window treatments allowed the clients to keep some softness in the room even when the blackout shades were down. Fresh bedding and some new accessories were added to complete the room.

Dans cet appartement haussmannien de 100 m², nos clients souhaitaient pouvoir créer un espace pour accueillir leur deuxième enfant. Nous avons donc aménagé deux zones dans l’espace parental avec une chambre et un bureau, pour pouvoir les transformer en chambre d’enfant le moment venu.
Le salon reste épuré pour mettre en valeur les 3,40 mètres de hauteur sous plafond et ses superbes moulures. Une étagère sur mesure en chêne a été créée dans l’ancien passage d’une porte !
La cuisine Ikea devient très chic grâce à ses façades bicolores dans des tons de gris vert. Le plan de travail et la crédence en quartz apportent davantage de qualité et sa marie parfaitement avec l’ensemble en le mettant en valeur.
Pour finir, la salle de bain s’inscrit dans un style scandinave avec son meuble vasque en bois et ses teintes claires, avec des touches de noir mat qui apportent du contraste.

This project was a complete gut remodel of the owner's childhood home. They demolished it and rebuilt it as a brand-new two-story home to house both her retired parents in an attached ADU in-law unit, as well as her own family of six. Though there is a fire door separating the ADU from the main house, it is often left open to create a truly multi-generational home. For the design of the home, the owner's one request was to create something timeless, and we aimed to honor that.
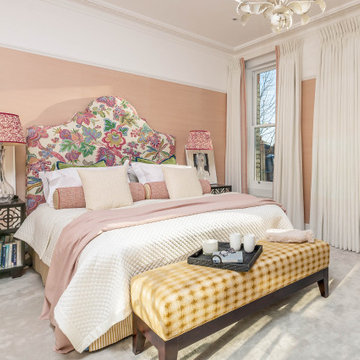
Beautifully Renovated Bedroom in the heart of Central London. Our Clients wanted to bring colour and vibrance into a sophisticated scheme. Our clients loved the pink sisal wall paper. We used soft textures to bring depth into the room. Using pattern to soften the large room, and stunning art from Tracey Emin and Terry O’Neil to bring a punch of modern into the space.

Dans cet appartement moderne, les propriétaires souhaitaient mettre un peu de peps dans leur intérieur!
Nous y avons apporté de la couleur et des meubles sur mesure... Ici, une tête de lit sur mesure ornée d'un joli papier peint est venue remplacer le mur blanc.
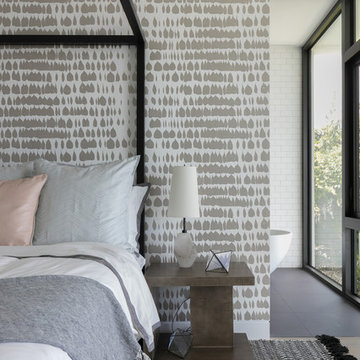
SeaThru is a new, waterfront, modern home. SeaThru was inspired by the mid-century modern homes from our area, known as the Sarasota School of Architecture.
This homes designed to offer more than the standard, ubiquitous rear-yard waterfront outdoor space. A central courtyard offer the residents a respite from the heat that accompanies west sun, and creates a gorgeous intermediate view fro guest staying in the semi-attached guest suite, who can actually SEE THROUGH the main living space and enjoy the bay views.
Noble materials such as stone cladding, oak floors, composite wood louver screens and generous amounts of glass lend to a relaxed, warm-contemporary feeling not typically common to these types of homes.
Photos by Ryan Gamma Photography
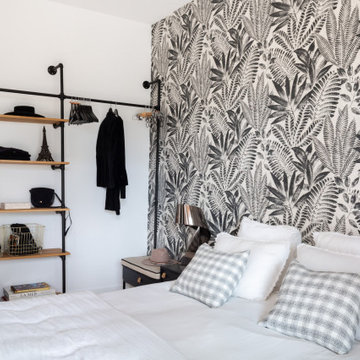
Des rangements sur mesure dans toutes les pièces pour une grande praticité.
Des espaces ouverts avec un volume optimisé.
Une harmonie des couleurs et des matériaux pour une ambiance sobre, épurée et nature.
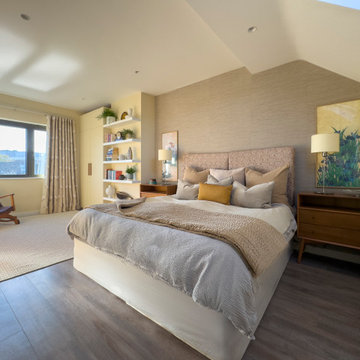
The large master bedroom is situated in a converted loft. It was completely renovated to include new windows and built in storage, new flooring and a warm textured style, perfect for cosy nights.
Affordable Bedroom with Wallpapered Walls Ideas and Designs
1
