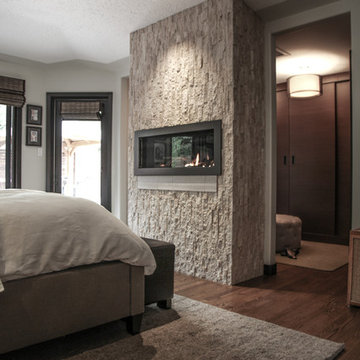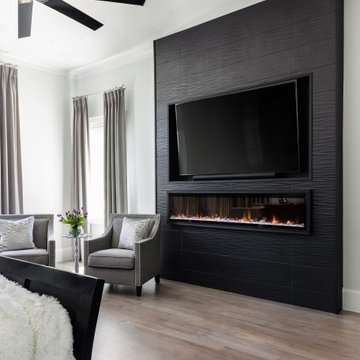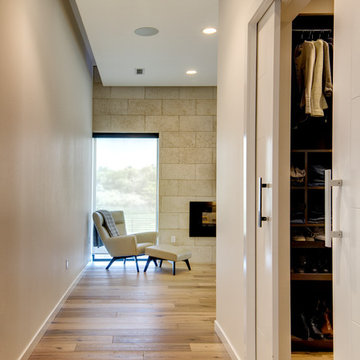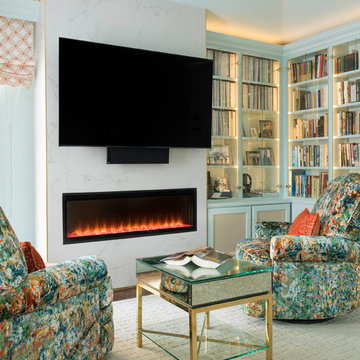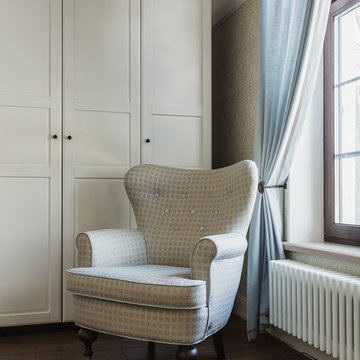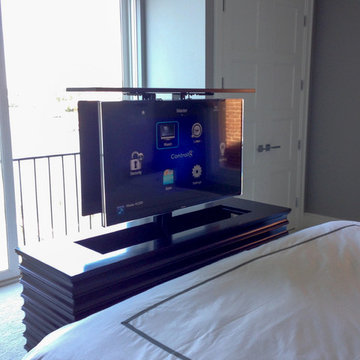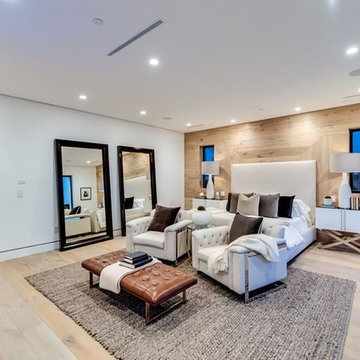Affordable Bedroom with a Ribbon Fireplace Ideas and Designs
Refine by:
Budget
Sort by:Popular Today
21 - 40 of 231 photos
Item 1 of 3
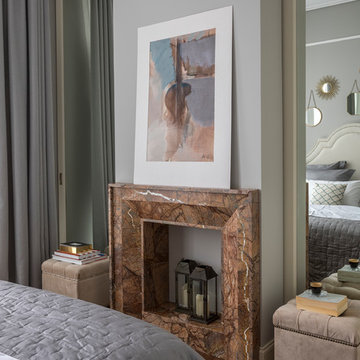
Дизайн-проект реализован Архитектором-Дизайнером Екатериной Ялалтыновой. Комплектация и декорирование - Бюро9. Строительная компания - ООО "Шаф
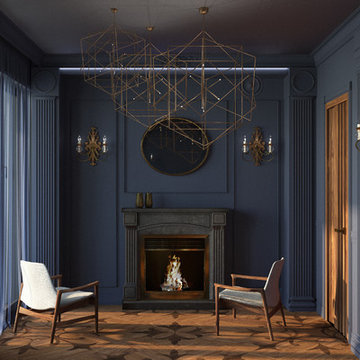
Интерьер этой квартиры в Доломитах, северной горной части Италии разрабатывался для русской семейной пары . Для реконструкции были выбраны апартаменты 140 кв м в небольшом итальянском городке с достаточной инфраструктурой, расположенном на красивейшем горном озере в непосредственной близости от горнолыжных курортов для катания на лыжах зимой, а так же рядом с горными велосипедными и пешеходными тропами для отдыха летом. То есть в качестве круглогодичной дачи на время отдыха. Сначала проект был задуман как база с несколькими спальнями для друзей и просторной кухней и лонж зоной для вечеринок. Однако в процессе оформления недвижимости, познакомившись с местной культурой, природой и традициями, семейная пара решила изменить направление проекта в сторону личного комфорта, пространства, созданного исключительно для двоих.
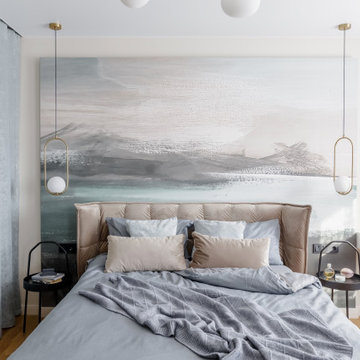
Уютная, просторная спальня, декорированная фреской в мягких зеленых тонах с использованием текстуры дерева в отделке стен
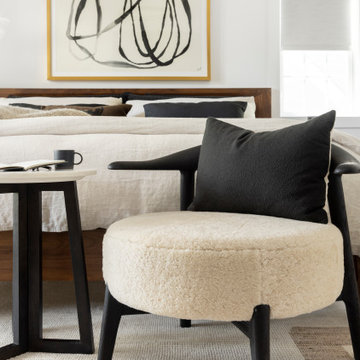
New Addition above the existing garage created the most incredible Primary Bedroom and Bathroom.
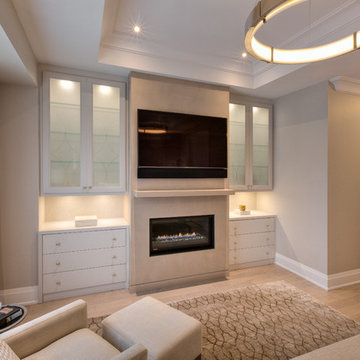
Boutique Hotel rooms inspired this zen bespoke master bedroom. The use of luxe materials and finishes such as polished nickel led lighting, a silk & wood area carpet and a custom built-in ribbon fireplace with TV and flanking cabinets, all harmonize to create an inviting master suite. For a more custom look the soundbar is custom sized to match width of flatscreen TV. The acid etched glass has a pattern sandblasted from behind to better camouflage the items stored inside while still providing a subtle pattern. cabinetry and room are well lit with a combination of LED accent and decorative lights.
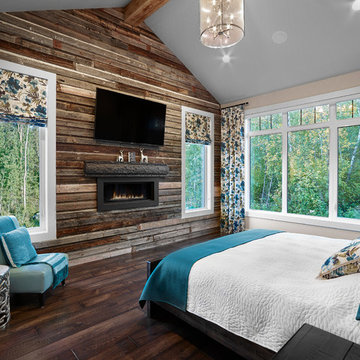
This bedroom is a teen dream with window seating and a custom sized and fit wallpaper mural as the focal point in the room.
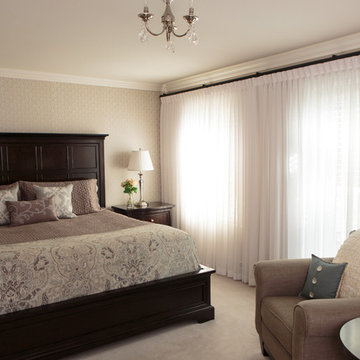
Cosy Chair beside the Double Sided fireplace in Master Bedroom/Ensuite provides a comfy nook for reading and enjoying a morning coffee.
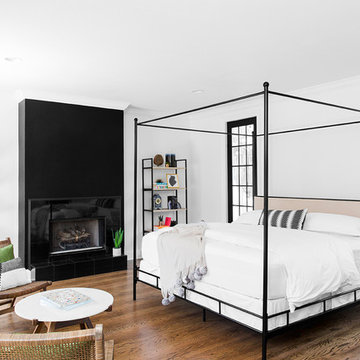
What could go possibly wrong? Nothing with Alair as their contractor.
Some creativity was required to get these clients the overall feel of the home they wanted without breaking the budget.
The end result proves you can still have a big impact on a small budget if you target key areas and spend wisely.
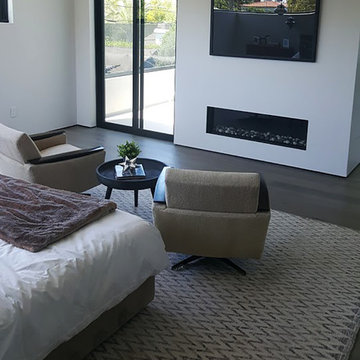
Walled & gated contemporary Architecture at its Best, by NE Designs. Stunning open floor plan with volume spaces, four fireplaces (2 ORTAL), walls of glass, expansive pocketed Fleet wood door systems, grand center staircase, "Sonobath" powder room and two open air garden courtyards. This home features nearly 5600 sq feet of exquisite indoor-outdoor living spaces, inclusive of a 230 sq ft pool cabana with bath and an expansive 1100 sq ft rooftop entertainment deck complete with outdoor bar & fire pit. The custom LEICHT kitchen is complete with Miele appliances, over-sized center island & large pantry. Custom design features include: imported designer bath tiles & fixtures; custom hardwood floors & a state-of-the-art Crestron home automation system. Private master suite with large private balcony, custom closet w/ spa-like bath. An integrated swimmers lap pool & spa, with gorgeous wood decking complete with BBQ area, create an amazing outdoor Experience.
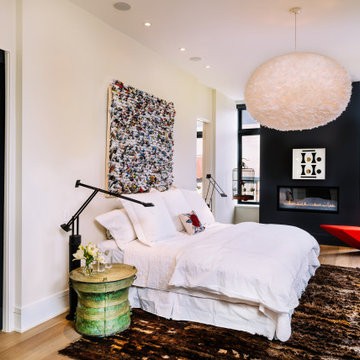
The layering of elements, art, and furniture creates an eclectic yet modern master suite. We centered the windows with a black feature wall that housed a fireplace. The sculpture red lounge is perfect for sitting by the fire and relaxing by the window. The ceiling feather light makes a statement.
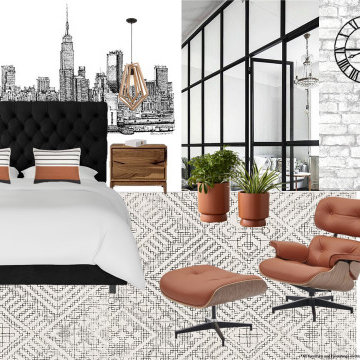
This look is created especially for a bachelor pad with a bold black fully upholstered bed complemented with modern-style wood nightstands. The New York skyline custom wallpaper, & the geometric wood pendant are adding style and a beautiful illusion to the space. the famous Eames chair, the floor lamp with a cup tray, and the bookshelf are added for a perfect lazy weekend.
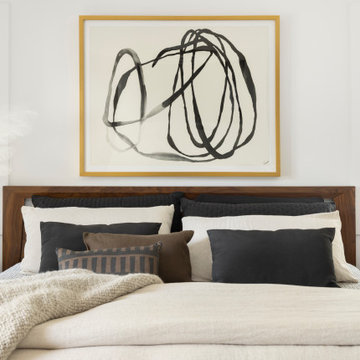
New Addition above the existing garage created the most incredible Primary Bedroom and Bathroom.
Affordable Bedroom with a Ribbon Fireplace Ideas and Designs
2

