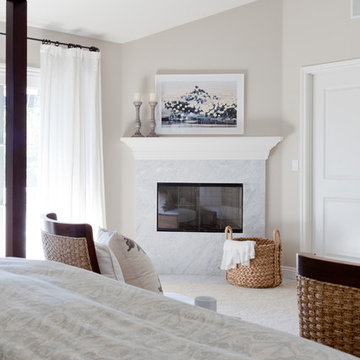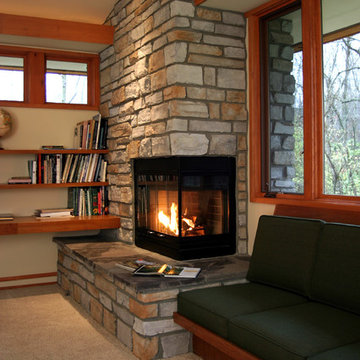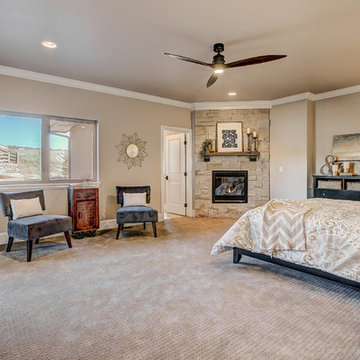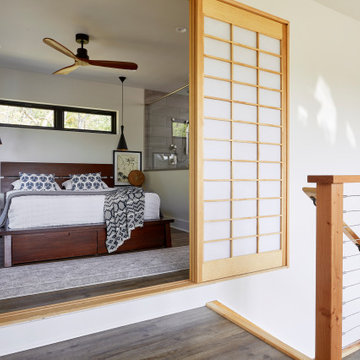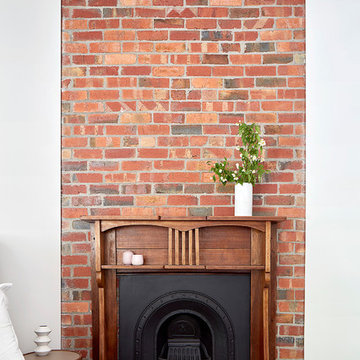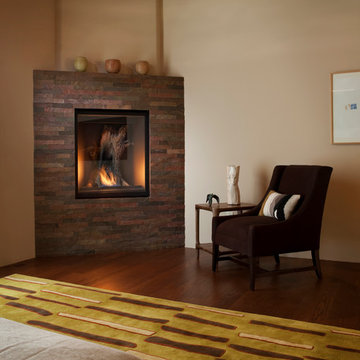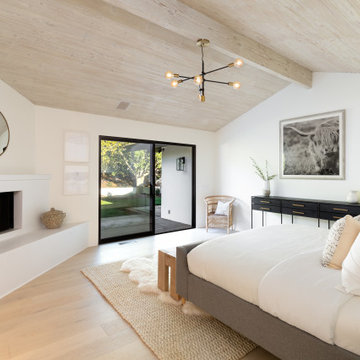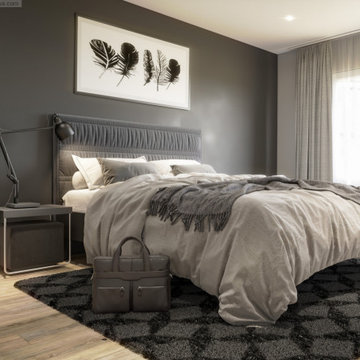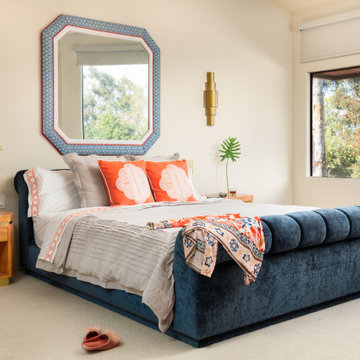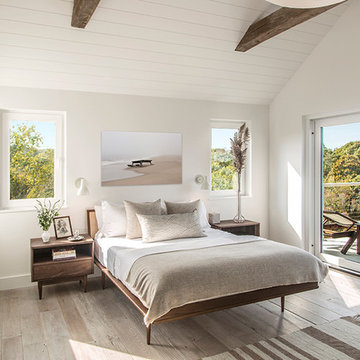Affordable Bedroom with a Corner Fireplace Ideas and Designs
Refine by:
Budget
Sort by:Popular Today
21 - 40 of 367 photos
Item 1 of 3
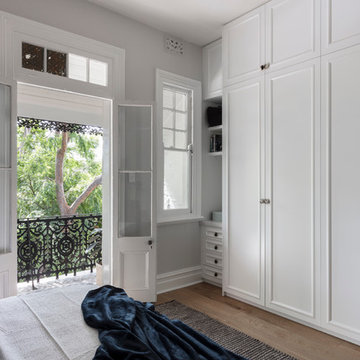
This young family home is a terrace house nestled in the back streets of Paddington. The project brief was to reinterpret the interior layouts of an approved DA renovation for the young family. The home was a major renovation with the The Designory providing design and documentation consultancy to the clients and completing all of the interior design components of the project as well as assisting with the building project management. The concept complimented the traditional features of the home, pairing this with crisp, modern sensibilities. Keeping the overall palette simple has allowed the client’s love of colour to be injected throughout the decorating elements. With functionality, storage and space being key for the small house, clever design elements and custom joinery were used throughout. With the final decorating elements adding touches of colour in a sophisticated yet luxe palette, this home is now filled with light and is perfect for easy family living and entertaining.
CREDITS
Designer: Margo Reed
Builder: B2 Construction
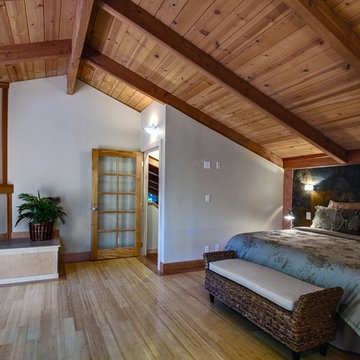
Part of a total home remodel in Santa Cruz, California, this contemporary style remodel features bamboo flooring, marble bathroom, with open entry, glass shower enclosure.
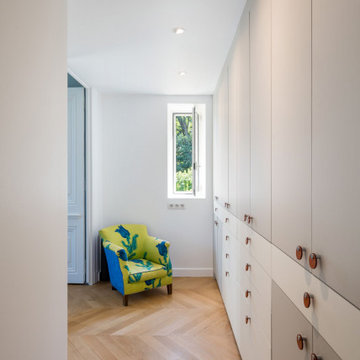
optimisation des espaces dans un appartement hausmanien avec la creation d'un dressing/ buanderie
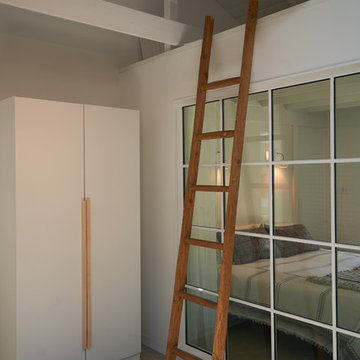
The bedroom has a loft above accessed with a ladder. There's plenty of storage above bedroom loft. The full height windows from Pella was upcycled, purchased from Craigslist, and painted white to match the interiors,
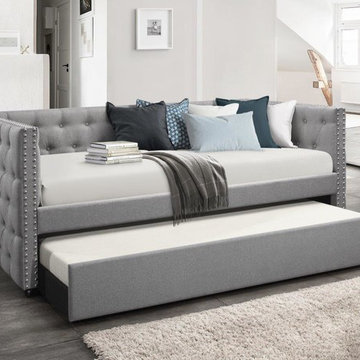
Home Design Stacy Upholstered Daybed is a modern design with charming square arm with nail head detailing give your bedroom piece a modern look and feel. Pulls out the trundle to accommodate your additional sleep space needs. It is a perfect of addition to your living room, reading room, guest room or even office!
-Fully upholstered with charming square arm with nail head daybed
-Functional space saving design
-Daybed set comes in two boxes and easy assemble
Specifications:
-Assembly Required
-Upholstery Material: 100% Polyester
-Frame Material: Solid Wood & Manufactured Wood
-Twin size mattress required (Mattress not included)
-Recommended Bed Mattress Height: 8"
-Recommended Trundle Mattress Height: 8"
-Bed Weight Capacity: 250 Pounds
-Trundle Weight Capacity: 250 Pounds
-Country of Manufacture: Malaysia
Dimensions:
-Daybed Overall: 85.7" x 42.2" x 33.9"
-Trundle Overall: 77.03L x 41.17W x 11.23H
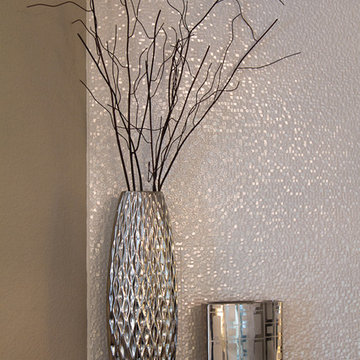
Modern box beam mantel with 3 dimensional tile by Porcelanosa. Cubico Blanco
Photographer: Chris Laplante
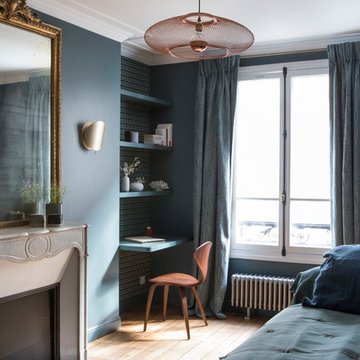
Chambre couleur Bleu de Prusse avec linge de lit en lin. Appliques dorées de part et d'autre de la cheminée. Etagères et bureau sur mesure teinté comme les murs. Papier peint au fond Casamance. Radiateur plinthe en ions brossé.
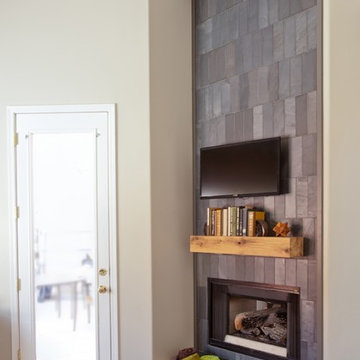
We gave this corner fireplace a modern makeover by using vertically placed staggered slate tile from Floor & Decor. Originally 12"x12", we had them cut in half to 6"x12" tiles and installed them vertically to highlight the height of the walls in the space. The wooden mantle is a planed white oak over 100 years old from a local source for reclaimed barn wood, called Porter Barn Wood.
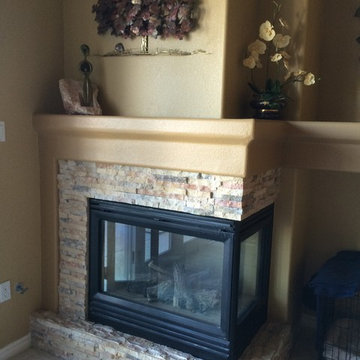
This expansive kitchen began it's journey with white wash cabinets, and straight line upper cabinets. Five of the upper cabinets were changed out to custom builds with taller and deeper replacements to match the existing style. We put glass panel doors on three of the uppers to create an area for the owner to showcase their nice pieces at the breakfast nook area. We then refinished the entire kitchen cabinets to a creamy off white. We changed out the corian island top to black granite and applied a stone veneer to the base walls of the island to give the kitchen a dramatic new look. New light fixtures, laminate flooring and wall color brought the kitchen to life with warmth and a cozy feel.
Both fireplaces in the home got a makeover with stone veneer to match what was used at the kitchen island. We created a mantle with MDF molding at the family room over the existing drywall popout to give dimension and interest to the fireplace. A fresh coat of paint finished off the new look at both locations. Photgraphy Stacey Ranieri
Affordable Bedroom with a Corner Fireplace Ideas and Designs
2

