Affordable Bathroom with Louvered Cabinets Ideas and Designs
Refine by:
Budget
Sort by:Popular Today
121 - 140 of 638 photos
Item 1 of 3
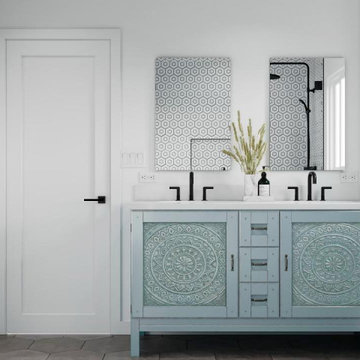
We specialize in kitchen remodeling, bathroom remodeling, general interior remodeling, room additions and ADU garage conversions. We do have a project minimum of $10,000 and do not provide any repair or handyman type services. We are a premier design-build company, delivering well designed and structured projects. With over 23 years of experience and over 3000 successful remodeling projects completed. Our commitment to our customers to stay within budget and on schedule is the key to our success. Each project begins with a no-obligation in-home design session and FREE detailed estimate of your project. We work hard to earn and keep our customers trust through transparency and long-term value. We operate in Los Angeles and Ventura Counties and the West Valley area. With a proven track record as a highly respected contractor, we're proud of our ability to adapt to the diverse styles and preferences of our clients, working together to reach the best possible remodeling decisions. Our project team works very closely with our clients at every step of the remodeling project to meet their specific needs and challenges, keeping our commitment to excellence, while providing an exceptional customer service experience.
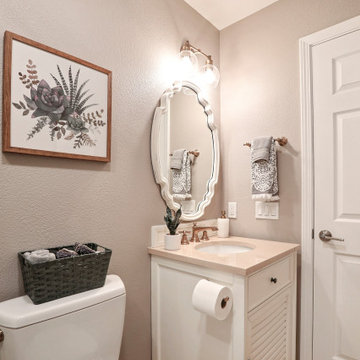
This guest bathroom has the perfect balance of warm and cool, earthy and modern, chic and farmhouse. The "Cinnamon & Sugar" wall paint contrasts nicely with the warm white shower wall tile and other pops of white throughout the space. The Islandstone flooring and pebble shower floor unite all the colors. The frameless glass sliding doors opened up a room that previously felt small, dark, and dated. Earth tones in beige, gray, taupe, ivory, and plum create subtle and sophisticated interest. The textures and color combination is warm and inviting.
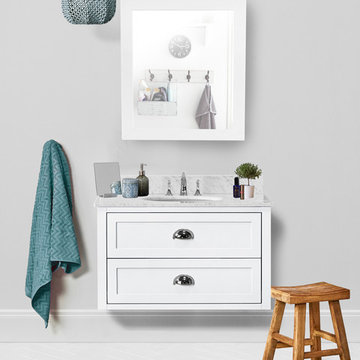
This piece is our Ivory 36-inch Vanity in a white colorway. We use natural Carrara marble sourced from Italy for our tops. We feature this vanity with our optional mirror for an open feel. The vanity is wall-mounted and features pull out cabinets.
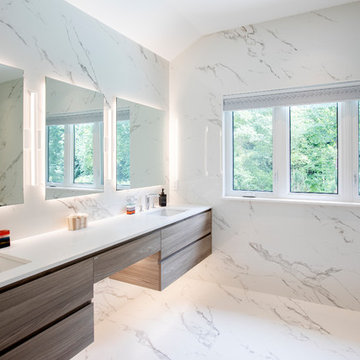
We entered into our Primrose project knowing that we would be working closely with the homeowners to rethink their family’s home in a way unique to them. They definitely knew that they wanted to open up the space as much as possible.
This renovation design begun in the entrance by eliminating most of the hallway wall, and replacing the stair baluster with glass to further open up the space. Not much was changed in ways of layout. The kitchen now opens up to the outdoor cooking area with bifold doors which makes for great flow when entertaining. The outdoor area has a beautiful smoker, along with the bbq and fridge. This will make for some fun summer evenings for this family while they enjoy their new pool.
For the actual kitchen, our clients chose to go with Dekton for the countertops. What is Dekton? Dekton employs a high tech process which represents an accelerated version of the metamorphic change that natural stone undergoes when subjected to high temperatures and pressure over thousands of years. It is a crazy cool material to use. It is resistant to heat, fire, abrasions, scratches, stains and freezing. Because of these features, it really is the ideal material for kitchens.
Above the garage, the homeowners wanted to add a more relaxed family room. This room was a basic addition, above the garage, so it didn’t change the square footage of the home, but definitely added a good amount of space.
For the exterior of the home, they refreshed the paint and trimmings with new paint, and completely new landscaping for both the front and back. We added a pool to the spacious backyard, that is flanked with one side natural grass and the other, turf. As you can see, this backyard has many areas for enjoying and entertaining.
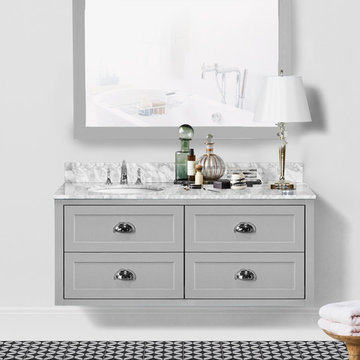
This piece is our Ivory 48-inch Vanity in a Hampton Gray colorway. We use natural Carrara marble sourced from Italy for our tops. We feature this vanity with our optional mirror for an open feel. The vanity is wall-mounted and features pull out cabinets.
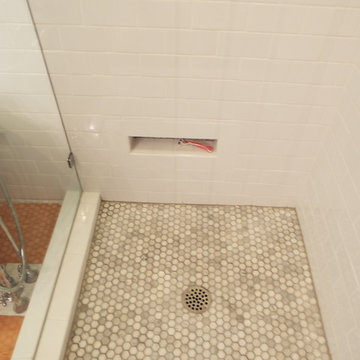
A beautiful bathroom remodel, clean white subway tile, clear glass shower, stand alone tub, custom medicine cabinets, and silver ceiling. The shower floor and niche were done in a penny round marble mosaic. There is a cutout in the shower that acts as a shaving step.
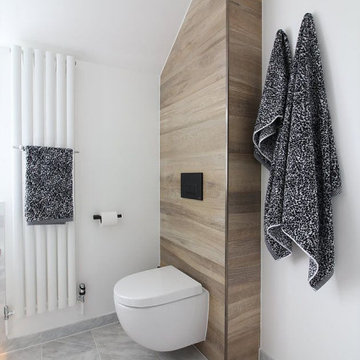
The wall-mounted toilet pan (Vitra Bathrooms) has its mount hidden inside a faux wall. The flush plate provides access to the toilet flush when needed. The oak effect tiles were used to warm up the space and keep the look contemporary.
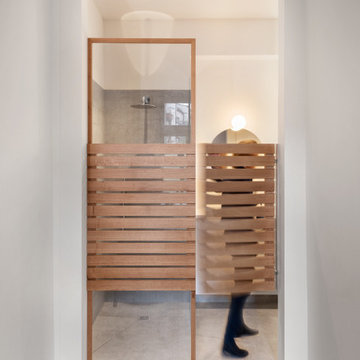
Eichenholz vermittelt Wärme und Geborgenheit. Das Duschbad, schließt direkt an das Schlafzimmer an. Eine Schwingtüre auf Sichtschutzhöhe ermöglicht Privatssphäre beim Waschbecken und unter der Dusche. Die Holzlamellen im Duschbereich sind abnehmbar, die Glasscheibe dahinter kann jederzeit gereinigt werden. Eine Walk-In Shower ohne Glastüre ermöglicht mehr Bewegungsfreiheit auf kleinem Raum. Rechter Hand im Bild befindet sich hinter einer Türe das WC. So befinden sich alle notwendigen Funktionen eines Duschbads auf kleinem Raum, dennoch offen, licht- und luftdurchflutet. Das Gefühl in einen kleinen Badkubus eingesperrt zu sein ergibt sich hier nicht. Hochwertige, aber recycelte Betonfliesen und Armaturen von Gessi in Chrom sowie eine Waschtischplatte in Mineralwerkstoff heben diese kleine Altbauwohnung auf Hotelniveau.
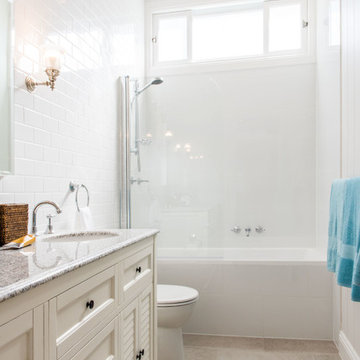
This is the Main bathroom for the house but fits snugly into only a 1700mm wide room. So we had to make sure the space was used efficiently. We still managed to fit in a off the shelf vanity cabinet, toilet suite and a shower over a deep bath. The high window provides excellent privacy from the neighbour next door but still lets light pour into the room.
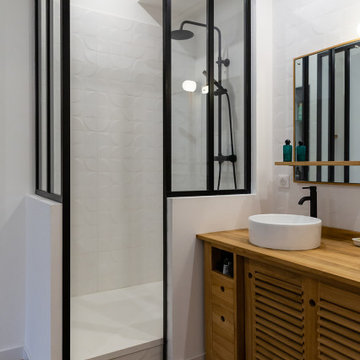
Nos clients souhaitaient revoir l’aménagement de l’étage de leur maison en plein cœur de Lille. Les volumes étaient mal distribués et il y avait peu de rangement.
Le premier défi était d’intégrer l’espace dressing dans la chambre sans perdre trop d’espace. Une tête de lit avec verrière intégrée a donc été installée, ce qui permet de délimiter les différents espaces. La peinture Tuscan Red de Little Green apporte le dynamisme qu’il manquait à cette chambre d’époque.
Ensuite, le bureau a été réduit pour agrandir la salle de bain maintenant assez grande pour toute la famille. Baignoire îlot, douche et double vasque, on a vu les choses en grand. Les accents noir mat et de bois apportent à la fois une touche chaleureuse et ultra tendance. Nous avons choisi des matériaux de qualité pour un rendu impeccable.
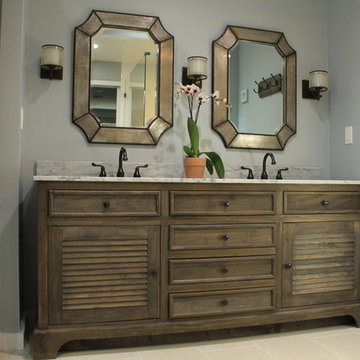
Great Distressed Bathroom that reflects the Craftsman Home with a touch of Antiquity and Industrial Elements. Great industrial mirrors hang over a custom double vanity with oil rubbed bronze fixtures.
Affordable Bathroom with Louvered Cabinets Ideas and Designs
7
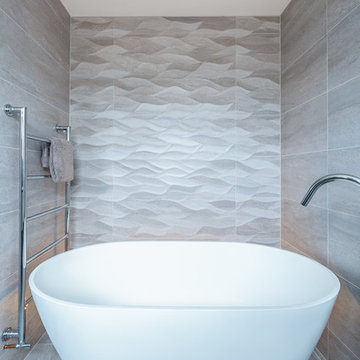
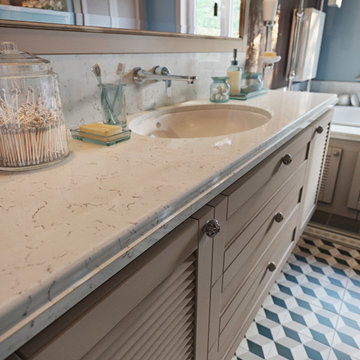
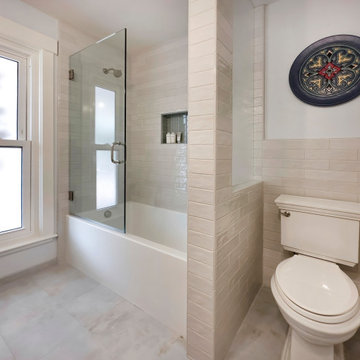
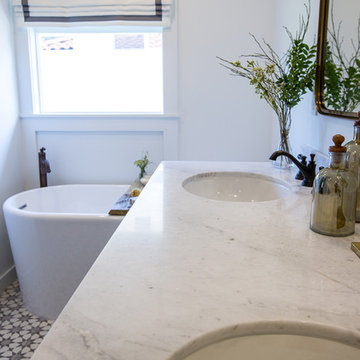

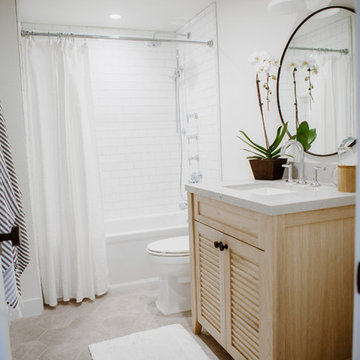
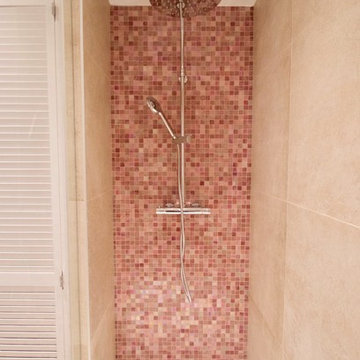
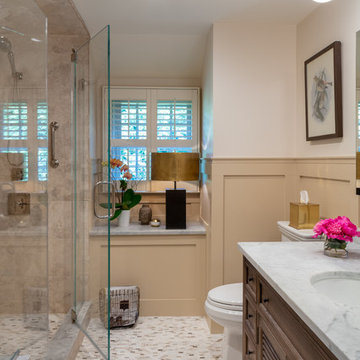
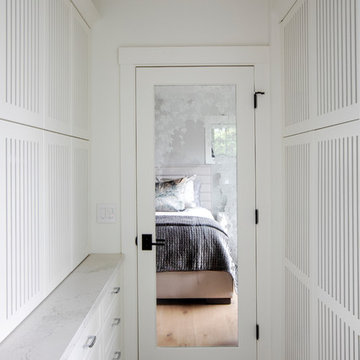

 Shelves and shelving units, like ladder shelves, will give you extra space without taking up too much floor space. Also look for wire, wicker or fabric baskets, large and small, to store items under or next to the sink, or even on the wall.
Shelves and shelving units, like ladder shelves, will give you extra space without taking up too much floor space. Also look for wire, wicker or fabric baskets, large and small, to store items under or next to the sink, or even on the wall.  The sink, the mirror, shower and/or bath are the places where you might want the clearest and strongest light. You can use these if you want it to be bright and clear. Otherwise, you might want to look at some soft, ambient lighting in the form of chandeliers, short pendants or wall lamps. You could use accent lighting around your bath in the form to create a tranquil, spa feel, as well.
The sink, the mirror, shower and/or bath are the places where you might want the clearest and strongest light. You can use these if you want it to be bright and clear. Otherwise, you might want to look at some soft, ambient lighting in the form of chandeliers, short pendants or wall lamps. You could use accent lighting around your bath in the form to create a tranquil, spa feel, as well. 