Affordable Bathroom with Limestone Worktops Ideas and Designs
Refine by:
Budget
Sort by:Popular Today
121 - 140 of 1,009 photos
Item 1 of 3
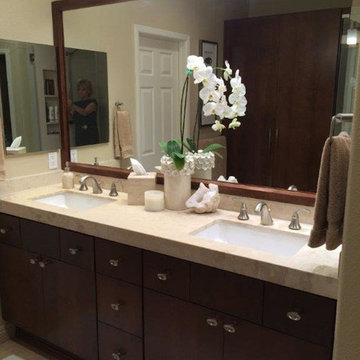
This was a reface on an existing old raised panel oak bathroom cabinet. We removed the tile countertop with over mount sinks and replaced with a clean Crema Marfil countertop and contemporary Kohler under mount sinks. We framed the existing mirror and changed out the light fixture...and of course the proper accessories!
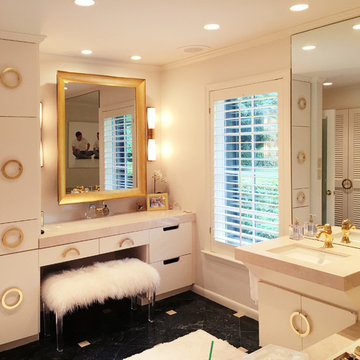
The client wanted to add a portion of glam to her existing Master Bath. Construction involved removing the soffit and florescent lighting over the vanity. During Construction, I recessed a smaller TV behind the mirror and recessed the articulating arm make up mirror. 4" LED lighting and sconces flanking the mirror were added. After painting, new over-sized gold hardware was added to the sink, vanity area and closet doors. After installing a new bench and rug, her glamorous Master Bath was complete.
Photo by Jonn Spradlin
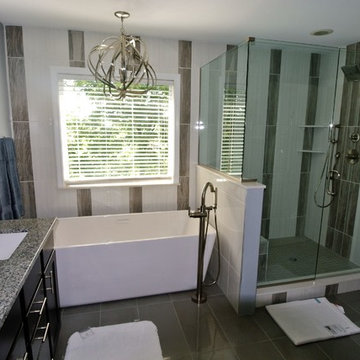
My clients had a 10 yr old bath that they wanted completed updated but wanted to leave the plumbing where it was located. We took everything out and purchased a beautiful vanity with granite tops and square sinks. We put up new lighting and dual mirrors. We purchased a free standing soaking tub and made the shower larger. To make the room look bigger I designed the back tile wall to give the room some visual interest. The floor tile was laid on a straight lay as to not take away from the rest of the room. It is by far their favorite room in the house.
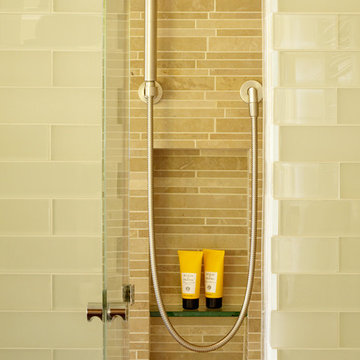
This project combines the original bedroom, small bathroom and closets into a single, open and light-filled space. Once stripped to its exterior walls, we inserted back into the center of the space a single freestanding cabinetry piece that organizes movement around the room. This mahogany “box” creates a headboard for the bed, the vanity for the bath, and conceals a walk-in closet and powder room inside. While the detailing is not traditional, we preserved the traditional feel of the home through a warm and rich material palette and the re-conception of the space as a garden room.
Photography: Matthew Millman
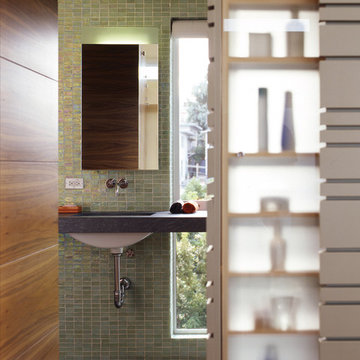
This project challenges the traditional idea of context in one of San Francisco's most rapidly evolving neighborhoods. The form of the addition takes its cues from the varied streetscape and brings the existing structure into a stronger compositional dialogue with its neighbors. The new story is set back from the street, balancing its scale and proportion with the lower floors.
Photo by Matthew Millman Photography
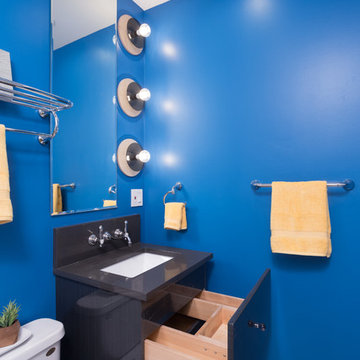
An unconventional and artsy bathroom we recently designed, with the intention of bringing out our client's unique personality while optimizing functionality.
This is a very small bathroom, so we decided a sleek floating vanity with pull-out drawers would work best. Additional shelving and towel racks were added above the toilet, offering above the head storage that wouldn't make the space appear or feel smaller.
Artistic custom European tiling and light fixtures give this bathroom the unique look we were going for - offering edgy graphics and intriguing "eyeball" style lighting.
Designed by Chi Renovation & Design who serve Chicago and it's surrounding suburbs, with an emphasis on the North Side and North Shore. You'll find their work from the Loop through Lincoln Park, Skokie, Wilmette, and all of the way up to Lake Forest.
For more about Chi Renovation & Design, click here: https://www.chirenovation.com/
To learn more about this project, click here: https://www.chirenovation.com/portfolio/wicker-park-bathroom-renovations/
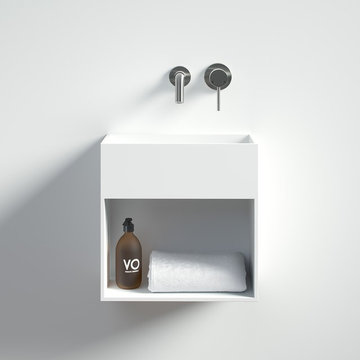
With its ultra-sleek clean lines, concealed drain to minimize fuss and a handy storage area, our Lusso Stone Durastone® Blok is ideal for small areas such as cloakroom suites due to the short depth of 200mm.
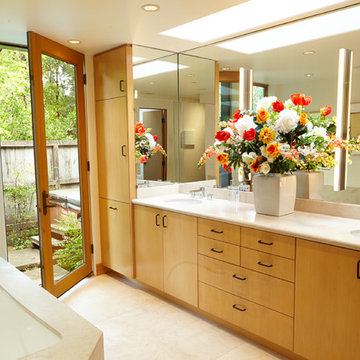
Brian Mahany photographer
The floors and counters and tub surround are slab limestone. The door goes out to a secret garden and hot tub.
Affordable Bathroom with Limestone Worktops Ideas and Designs
7
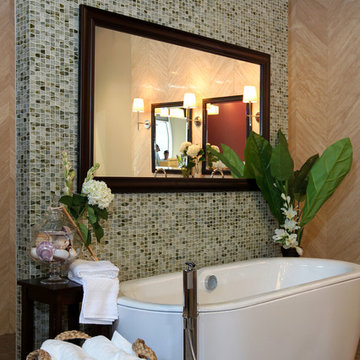
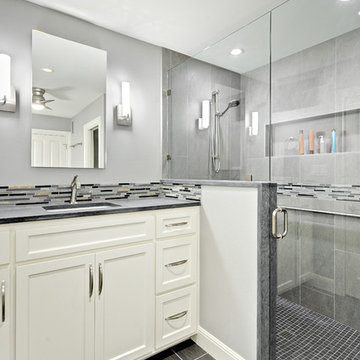
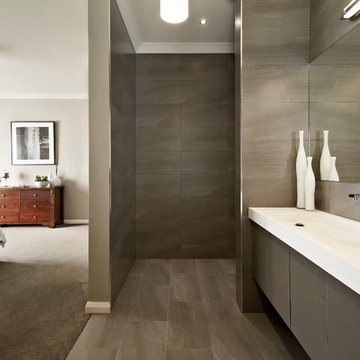
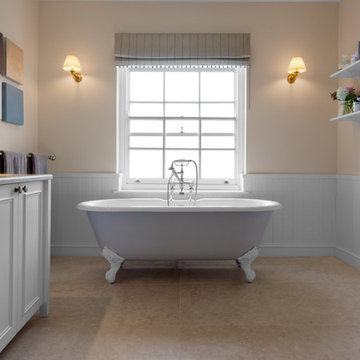
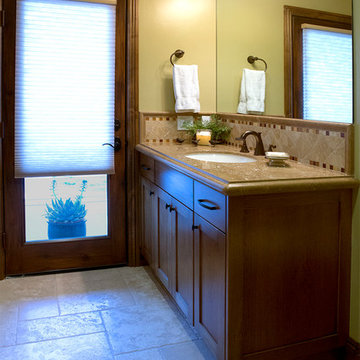
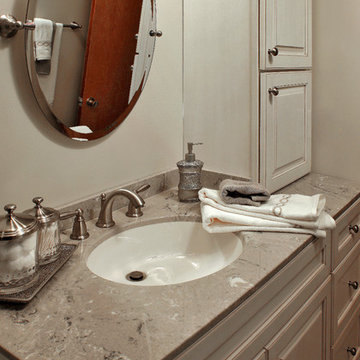
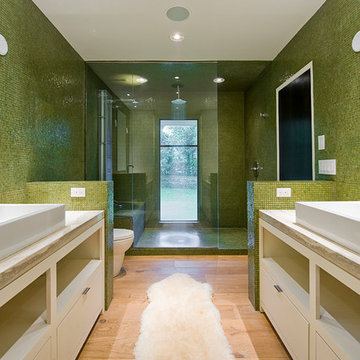
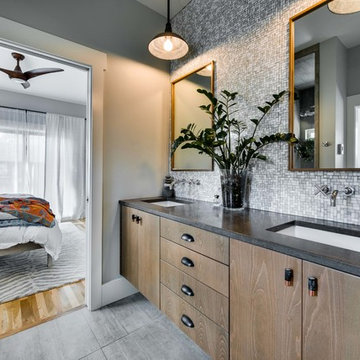
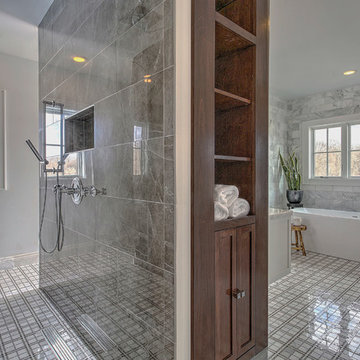
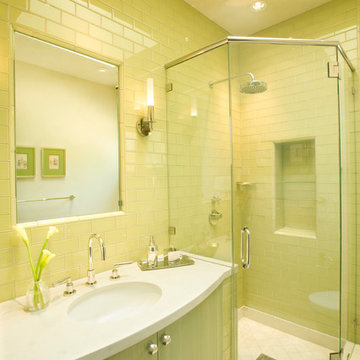
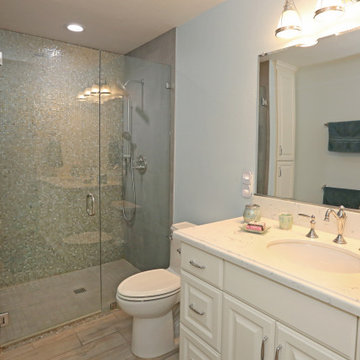
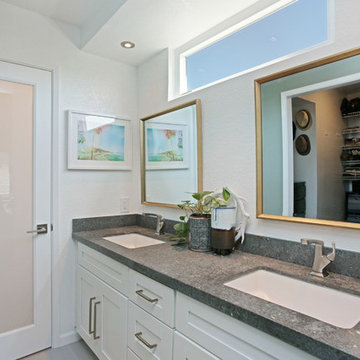

 Shelves and shelving units, like ladder shelves, will give you extra space without taking up too much floor space. Also look for wire, wicker or fabric baskets, large and small, to store items under or next to the sink, or even on the wall.
Shelves and shelving units, like ladder shelves, will give you extra space without taking up too much floor space. Also look for wire, wicker or fabric baskets, large and small, to store items under or next to the sink, or even on the wall.  The sink, the mirror, shower and/or bath are the places where you might want the clearest and strongest light. You can use these if you want it to be bright and clear. Otherwise, you might want to look at some soft, ambient lighting in the form of chandeliers, short pendants or wall lamps. You could use accent lighting around your bath in the form to create a tranquil, spa feel, as well.
The sink, the mirror, shower and/or bath are the places where you might want the clearest and strongest light. You can use these if you want it to be bright and clear. Otherwise, you might want to look at some soft, ambient lighting in the form of chandeliers, short pendants or wall lamps. You could use accent lighting around your bath in the form to create a tranquil, spa feel, as well. 