Affordable Bathroom with Glass-front Cabinets Ideas and Designs
Refine by:
Budget
Sort by:Popular Today
201 - 220 of 1,128 photos
Item 1 of 3
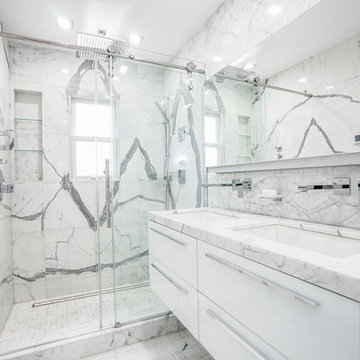
The entire space of this bathroom is filled with light and sparkle thanks to original interior design techniques. The bathroom does have a lot of sparkling surfaces.
Besides, our interior designers have placed some large mirrors here. The elegant windows also add some light to the interior. In the evening and at night, the room is filled with artificial light emitted by several large, beautiful pendant lamps.
Don’t miss the chance to elevate your bathroom interior design by contacting our best interior designers as soon as possible!
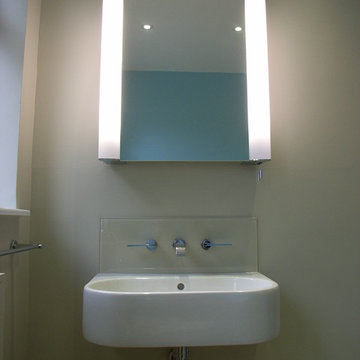
No tap hole basin with wall mounted taps through a glass splashback coloured to match the surrounding wall. Illuminated mirror cabinet provides lighting from the side, as well as electric toothbrush charger / shaver point.
Photo - Style Within

Bathrooms by Oldham was engaged to re-design the bathroom providing the much needed functionality, storage and space whilst keeping with the style of the apartment.
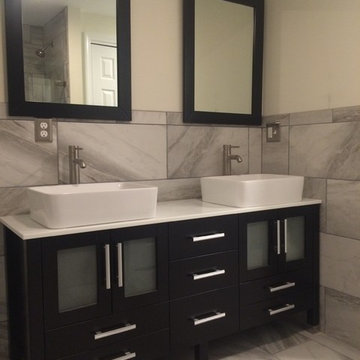
Streamline your morning routine with this beautiful double sink vanity. The "Moniteau" as two trim, white porcelain vessel sinks that sit on top of a white porcelain counter top. This cool white counter top rests on a solid wood cabinet that has the darkest brown Espresso finish that is so in style today. The seven drawers and four doors. The "Moniteau" bathroom vanity set includes two wood trimmed mirrors in the same Espresso finish as well as two single stem faucets, two sets of supply lines, two p traps and two drains. This complete set makes the "Moniteau" a great addition to any home.
Complete Vanity Set Contains: Solid Wood Vanity, Porcelain Vessel Sink, Faucet, Supply Lines, Drain & Mirror
Solid Wood
Vanity Cabinet Finish As Shown- Espresso (darkest brown)
Cabinet Has 2 Open Door Storage Cabinets and 7 Drawers
Brushed Chrome Cabinet Hardware
Drawers Have Soft Close Hinges
Vanity Measures: 63" Length and 19" Depth and 35 1/2" Height (From Floor to Top of Sink)
2- Single Stem Faucets- Polished Chrome Faucet Included in Standard Package.
Faucet upgrade for an Additional Charge
2- Drain Assemblies with P Trap - Polished Chrome ONLY
2- Sets of Flexible Supply Lines
1- White Porcelain Counter Top
2- White Porcelain Vessel Sinks
2- 31 1/2" x 18" with Hanging Bracket (LIGHTS NOT INCLUDED)
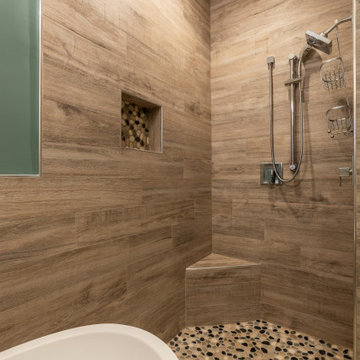
This four-story townhome in the heart of old town Alexandria, was recently purchased by a family of four.
The outdated galley kitchen with confined spaces, lack of powder room on main level, dropped down ceiling, partition walls, small bathrooms, and the main level laundry were a few of the deficiencies this family wanted to resolve before moving in.
Starting with the top floor, we converted a small bedroom into a master suite, which has an outdoor deck with beautiful view of old town. We reconfigured the space to create a walk-in closet and another separate closet.
We took some space from the old closet and enlarged the master bath to include a bathtub and a walk-in shower. Double floating vanities and hidden toilet space were also added.
The addition of lighting and glass transoms allows light into staircase leading to the lower level.
On the third level is the perfect space for a girl’s bedroom. A new bathroom with walk-in shower and added space from hallway makes it possible to share this bathroom.
A stackable laundry space was added to the hallway, a few steps away from a new study with built in bookcase, French doors, and matching hardwood floors.
The main level was totally revamped. The walls were taken down, floors got built up to add extra insulation, new wide plank hardwood installed throughout, ceiling raised, and a new HVAC was added for three levels.
The storage closet under the steps was converted to a main level powder room, by relocating the electrical panel.
The new kitchen includes a large island with new plumbing for sink, dishwasher, and lots of storage placed in the center of this open kitchen. The south wall is complete with floor to ceiling cabinetry including a home for a new cooktop and stainless-steel range hood, covered with glass tile backsplash.
The dining room wall was taken down to combine the adjacent area with kitchen. The kitchen includes butler style cabinetry, wine fridge and glass cabinets for display. The old living room fireplace was torn down and revamped with a gas fireplace wrapped in stone.
Built-ins added on both ends of the living room gives floor to ceiling space provides ample display space for art. Plenty of lighting fixtures such as led lights, sconces and ceiling fans make this an immaculate remodel.
We added brick veneer on east wall to replicate the historic old character of old town homes.
The open floor plan with seamless wood floor and central kitchen has added warmth and with a desirable entertaining space.
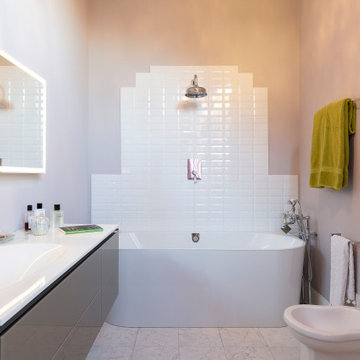
Bagno padronale con grande mobile bagno, ssnitari old style e vasca free standing con parete rivestita in piastrelle diamantate che creano un decoro originale.
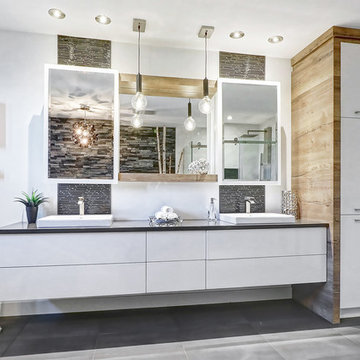
Designing a bathroom well, is not only essential, but is an art in itself. At Miralis, we offer you products arranged to enhance your personal style thus allowing you to transform each of your rooms into an idyllic setting. This contemporary bathroom with its eye-catching design features our natural Rough Chic as well as our signature white gloss similacquer .
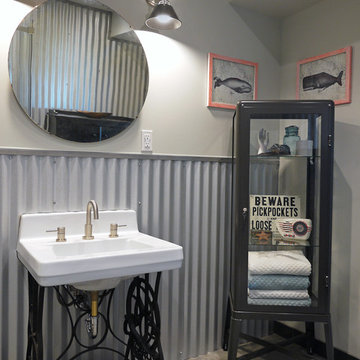
A glass metal cabinet adds storage while keeping the space airy and light while adding to the industrial theme.
Photo: Barb Kelsall
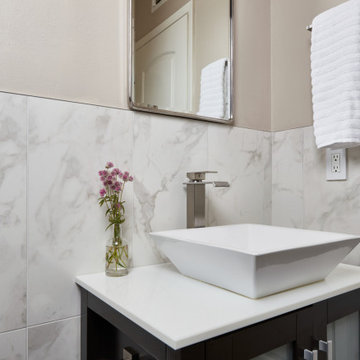
Bathroom ideas with porcelain Tile in white and beige half bath with vessel sink from Arizona Tile.
Affordable Bathroom with Glass-front Cabinets Ideas and Designs
11
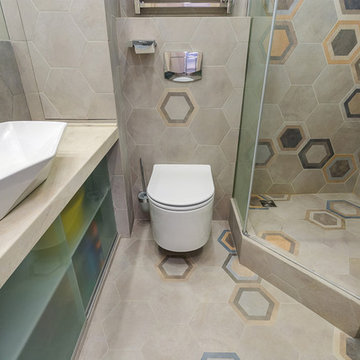
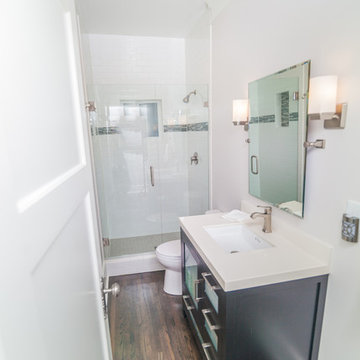
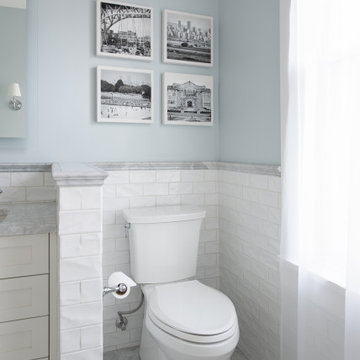
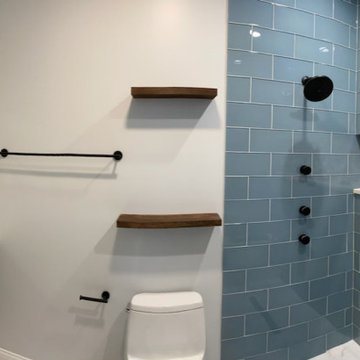
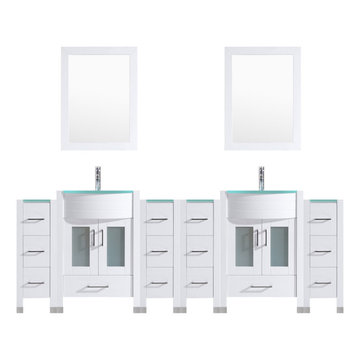
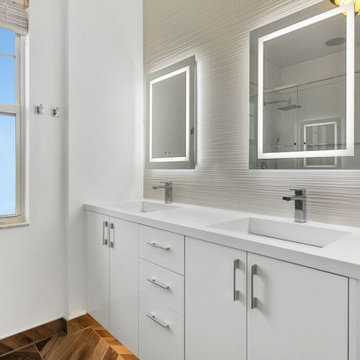
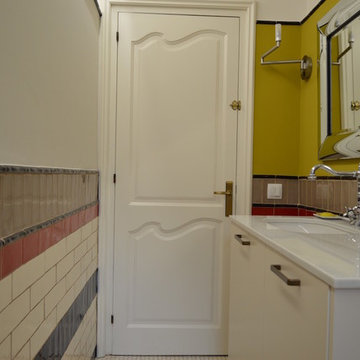
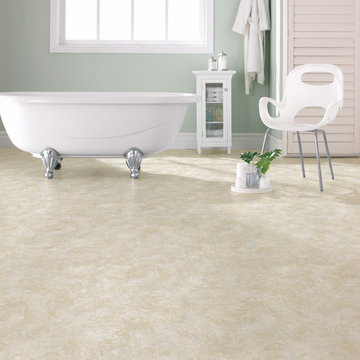
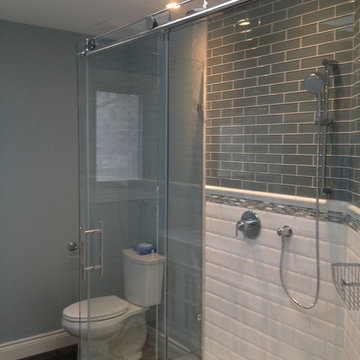
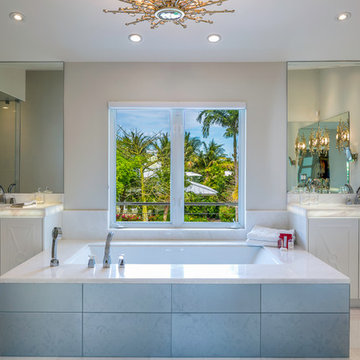
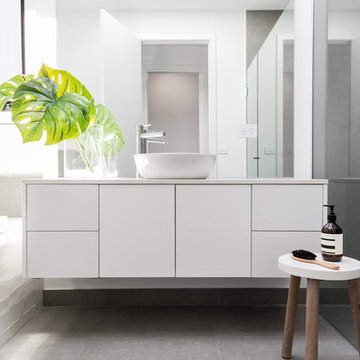

 Shelves and shelving units, like ladder shelves, will give you extra space without taking up too much floor space. Also look for wire, wicker or fabric baskets, large and small, to store items under or next to the sink, or even on the wall.
Shelves and shelving units, like ladder shelves, will give you extra space without taking up too much floor space. Also look for wire, wicker or fabric baskets, large and small, to store items under or next to the sink, or even on the wall.  The sink, the mirror, shower and/or bath are the places where you might want the clearest and strongest light. You can use these if you want it to be bright and clear. Otherwise, you might want to look at some soft, ambient lighting in the form of chandeliers, short pendants or wall lamps. You could use accent lighting around your bath in the form to create a tranquil, spa feel, as well.
The sink, the mirror, shower and/or bath are the places where you might want the clearest and strongest light. You can use these if you want it to be bright and clear. Otherwise, you might want to look at some soft, ambient lighting in the form of chandeliers, short pendants or wall lamps. You could use accent lighting around your bath in the form to create a tranquil, spa feel, as well. 