Affordable Bathroom with Beige Tiles Ideas and Designs
Refine by:
Budget
Sort by:Popular Today
161 - 180 of 27,507 photos
Item 1 of 3
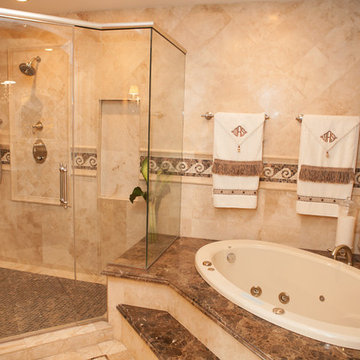
This luxurious master bath was designed to integrate bathing and showering conveniently in one area without the use of walls or separation. The marble tub deck runs seamlessly directly into the shower area creating a bench area for sitting and toweling off. The beautiful tumbled marble tile design creates a lovely floor to ceiling backdrop for a fully tiled wall detail. The waterfall edges to double-stacked 3/4" marble accentuates the elegance of the finished space. Body sprays in the shower are placed just right to give the user the perfect spa experience. A built in mirror and delicate vanity finishes off this eloquently tailored bath for the most discriminating homeowner.

A deux pas du canal de l’Ourq dans le XIXè arrondissement de Paris, cet appartement était bien loin d’en être un. Surface vétuste et humide, corroborée par des problématiques structurelles importantes, le local ne présentait initialement aucun atout. Ce fut sans compter sur la faculté de projection des nouveaux acquéreurs et d’un travail important en amont du bureau d’étude Védia Ingéniérie, que cet appartement de 27m2 a pu se révéler. Avec sa forme rectangulaire et ses 3,00m de hauteur sous plafond, le potentiel de l’enveloppe architecturale offrait à l’équipe d’Ameo Concept un terrain de jeu bien prédisposé. Le challenge : créer un espace nuit indépendant et allier toutes les fonctionnalités d’un appartement d’une surface supérieure, le tout dans un esprit chaleureux reprenant les codes du « bohème chic ». Tout en travaillant les verticalités avec de nombreux rangements se déclinant jusqu’au faux plafond, une cuisine ouverte voit le jour avec son espace polyvalent dinatoire/bureau grâce à un plan de table rabattable, une pièce à vivre avec son canapé trois places, une chambre en second jour avec dressing, une salle d’eau attenante et un sanitaire séparé. Les surfaces en cannage se mêlent au travertin naturel, essences de chêne et zelliges aux nuances sables, pour un ensemble tout en douceur et caractère. Un projet clé en main pour cet appartement fonctionnel et décontracté destiné à la location.
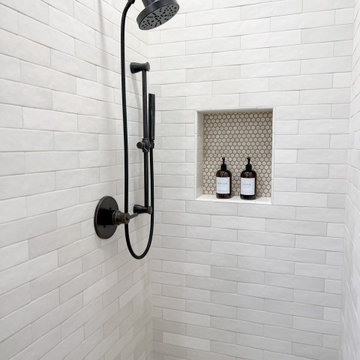
This hallway bathroom wasn’t extremely old but the owners wanted to give it a facelift so it went with the rest of their stylish home.
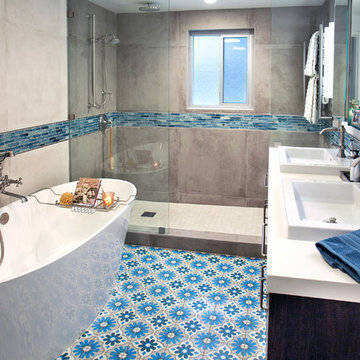
New bathroom configuration includes new open shower with dressing area including bench and towel warmer; free-standing tub and a double vanity.
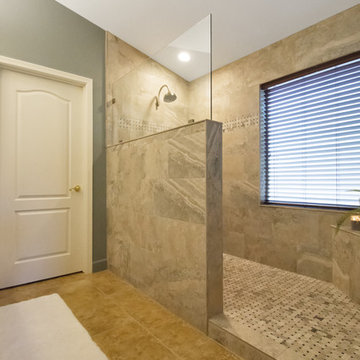
Master Bathroom Remodel in Gold Canyon! We removed a tub shower combo to create a large walk-in shower. Replaced the vanity with new cabinets, plumbing, sinks, and granite counter tops! In the Kitchen, we lowered the Island to all one level and added new counter tops!
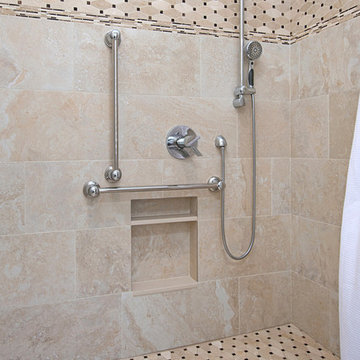
We created this beautiful accessible bathroom in Carlsbad to give our client a more functional space. We designed this unique bath, specific to the client's specifications to make it more wheel chair accessible. Features such as the roll in shower, roll up vanity and the ability to use her chair for flexibility over the fixed wall mounted seat allow her to be more independent in this bathroom. Safety was another significant factor for the room. We added support bars in all areas and with maximum flexibility to allow the client to perform all bathing functions independently, and all were positioned after carefully recreating her movements. We met the objectives of functionality and safety without compromising beauty in this aging in place bathroom. Travertine-look porcelain tile was used in a large format on the shower walls to minimize grout lines and maximize ease of maintenance. A crema marfil marble mosaic in an elongated hex pattern was used in the shower room for it’s beauty and flexibility in sloped shower. A custom cabinet was made to the height ideal for our client’s use of the sink and a protective panel placed over the pea trap.
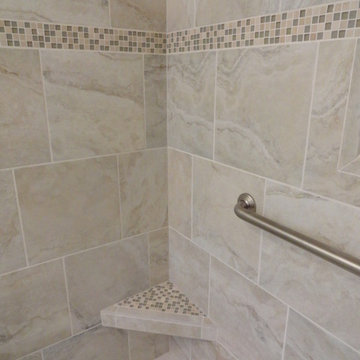
Designer: Katie Brender
Century Darwin 13X13 shower tile with 2X2 biscuit floor tile. Vanilla glass stone accent stripe.
Affordable Bathroom with Beige Tiles Ideas and Designs
9
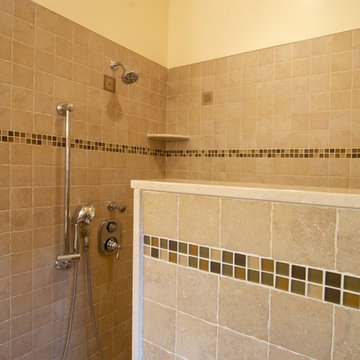
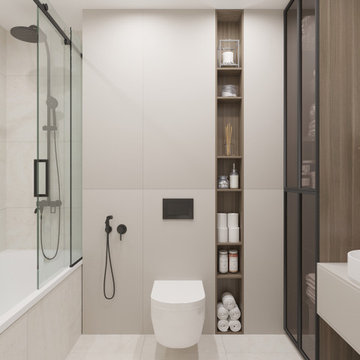


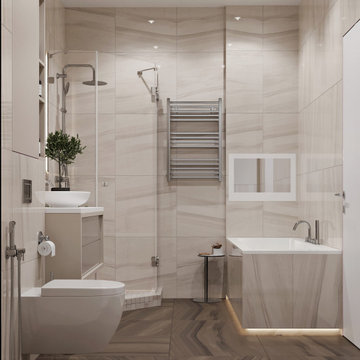
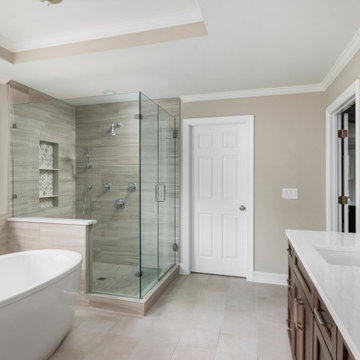
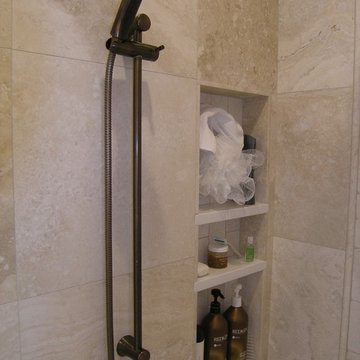
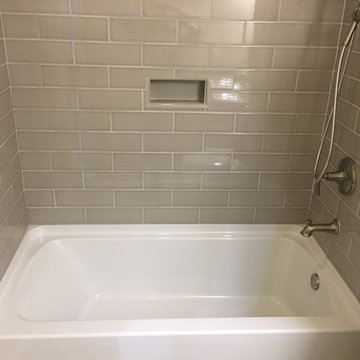
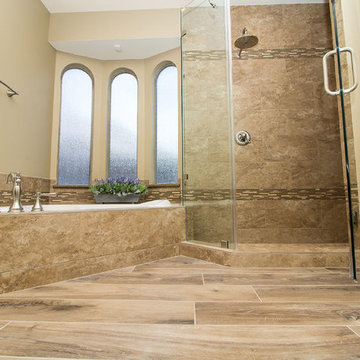
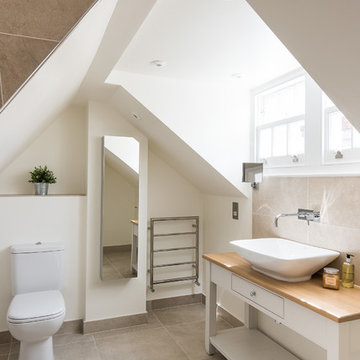

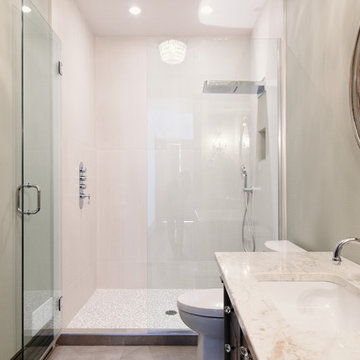
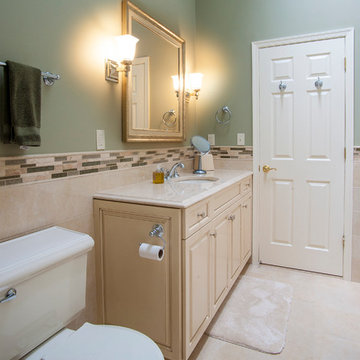

 Shelves and shelving units, like ladder shelves, will give you extra space without taking up too much floor space. Also look for wire, wicker or fabric baskets, large and small, to store items under or next to the sink, or even on the wall.
Shelves and shelving units, like ladder shelves, will give you extra space without taking up too much floor space. Also look for wire, wicker or fabric baskets, large and small, to store items under or next to the sink, or even on the wall.  The sink, the mirror, shower and/or bath are the places where you might want the clearest and strongest light. You can use these if you want it to be bright and clear. Otherwise, you might want to look at some soft, ambient lighting in the form of chandeliers, short pendants or wall lamps. You could use accent lighting around your bath in the form to create a tranquil, spa feel, as well.
The sink, the mirror, shower and/or bath are the places where you might want the clearest and strongest light. You can use these if you want it to be bright and clear. Otherwise, you might want to look at some soft, ambient lighting in the form of chandeliers, short pendants or wall lamps. You could use accent lighting around your bath in the form to create a tranquil, spa feel, as well. 