Affordable Bathroom with an Alcove Shower Ideas and Designs
Refine by:
Budget
Sort by:Popular Today
41 - 60 of 33,969 photos
Item 1 of 3

To still achieve that chic, modern rustic look - walls were kept in white and contrasting that is a dark gray painted door. A vanity made of concrete with a black metal base takes the modern appeal even further and we paired that with faucets and framed mirrors finished in black as well. An industrial dome pendant in black serves as the main lighting and industrial caged bulb pendants are placed by the mirrors as accent lighting.
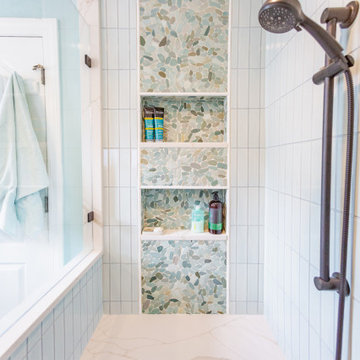
A secondary hand-held shower in matte black is mounted on a pole providing flexible height options near the bench seat. The long supply line insures that the shower is easily cleaned and is handy for bathing a pet too.
Tile in soothing spa colors complete the shower.
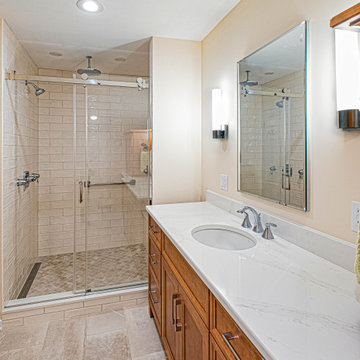
Spacious master bathroom with Acero slider shower, single maple vanity with recessed medicine cabinet and two sconces.
Photos by VLG Photography

Draped in variation, this bathroom's lush green 3x12 tile in a stacked pattern makes morning routines more enjoyable!
DESIGN
Jessica Davis
PHOTOS
Emily Followill Photography
Tile Shown: 3x12 in Rosemary; Small Diamond in Escher Pattern in Carbon Sand Dune, Rosemary

Small bathroom using ceramic tile with travertine and wood patterns. Wood cabinet painted in white.

This beach home was originally built in 1936. It's a great property, just steps from the sand, but it needed a major overhaul from the foundation to a new copper roof. Inside, we designed and created an open concept living, kitchen and dining area, perfect for hosting or lounging. The result? A home remodel that surpassed the homeowner's dreams.
Outside, adding a custom shower and quality materials like Trex decking added function and style to the exterior. And with panoramic views like these, you want to spend as much time outdoors as possible!

Projet de rénovation d'un appartement ancien. Etude de volumes en lui donnant une nouvelle fonctionnalité à chaque pièce. Des espaces ouverts, conviviaux et lumineux. Des couleurs claires avec des touches bleu nuit, la chaleur du parquet en chêne et le métal de la verrière en harmonie se marient avec les tissus et couleurs du mobilier.

After renovating their neutrally styled master bath Gardner/Fox helped their clients create this farmhouse-inspired master bathroom, with subtle modern undertones. The original room was dominated by a seldom-used soaking tub and shower stall. Now, the master bathroom includes a glass-enclosed shower, custom walnut double vanity, make-up vanity, linen storage, and a private toilet room.

This Project was so fun, the client was a dream to work with. So open to new ideas.
Since this is on a canal the coastal theme was prefect for the client. We gutted both bathrooms. The master bath was a complete waste of space, a huge tub took much of the room. So we removed that and shower which was all strange angles. By combining the tub and shower into a wet room we were able to do 2 large separate vanities and still had room to space.
The guest bath received a new coastal look as well which included a better functioning shower.

This house features an open concept floor plan, with expansive windows that truly capture the 180-degree lake views. The classic design elements, such as white cabinets, neutral paint colors, and natural wood tones, help make this house feel bright and welcoming year round.

This award winning small master bathroom has porcelain tiles with a warm Carrara look that creates a light, airy look. Stainless steel tiles create a horizontal rhythm and match the brushed nickle hardware. River rock on the shower floor massage feet while providing a nonskid surface. The custom vanity offers maximum storage space; the recessed medicine cabinet has an interior light that automatically turns on as well as an outlet shelf for charging shavers and toothbrushes.
Photography Lauren Hagerstrom
Affordable Bathroom with an Alcove Shower Ideas and Designs
3


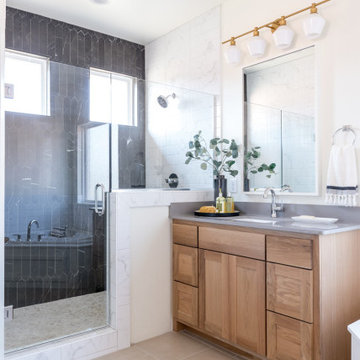

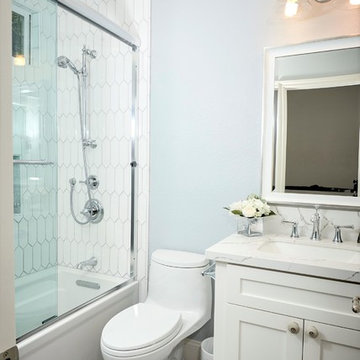
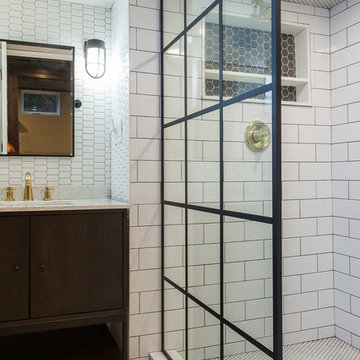
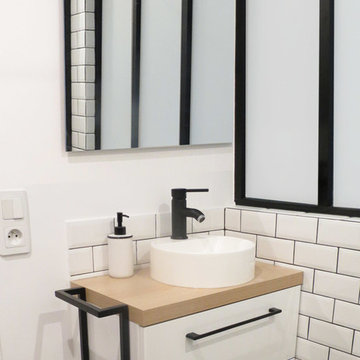
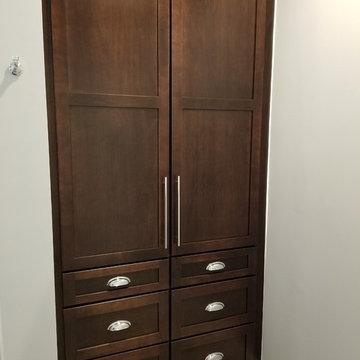


 Shelves and shelving units, like ladder shelves, will give you extra space without taking up too much floor space. Also look for wire, wicker or fabric baskets, large and small, to store items under or next to the sink, or even on the wall.
Shelves and shelving units, like ladder shelves, will give you extra space without taking up too much floor space. Also look for wire, wicker or fabric baskets, large and small, to store items under or next to the sink, or even on the wall.  The sink, the mirror, shower and/or bath are the places where you might want the clearest and strongest light. You can use these if you want it to be bright and clear. Otherwise, you might want to look at some soft, ambient lighting in the form of chandeliers, short pendants or wall lamps. You could use accent lighting around your bath in the form to create a tranquil, spa feel, as well.
The sink, the mirror, shower and/or bath are the places where you might want the clearest and strongest light. You can use these if you want it to be bright and clear. Otherwise, you might want to look at some soft, ambient lighting in the form of chandeliers, short pendants or wall lamps. You could use accent lighting around your bath in the form to create a tranquil, spa feel, as well. 