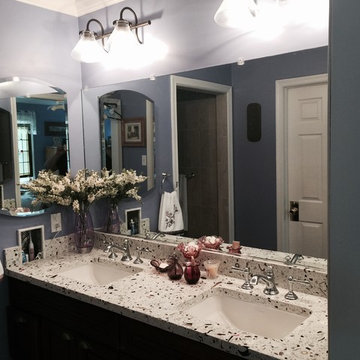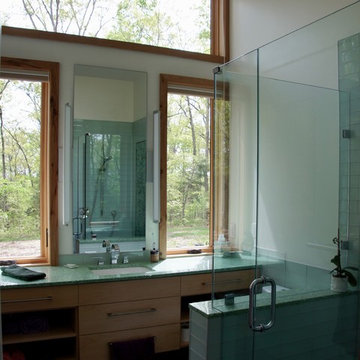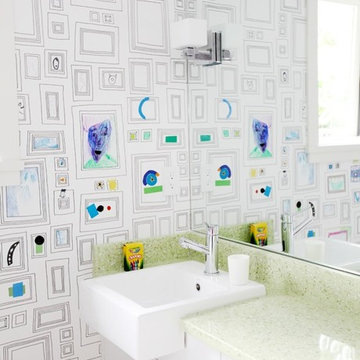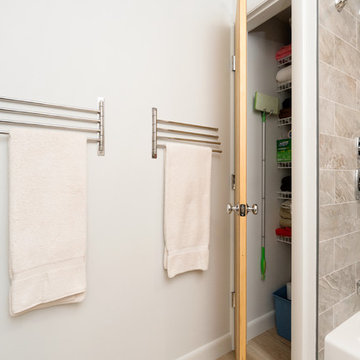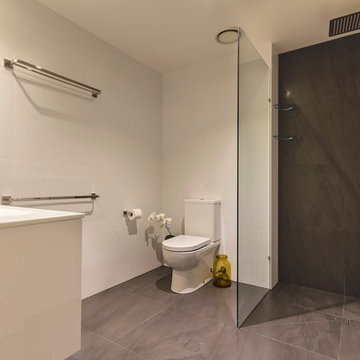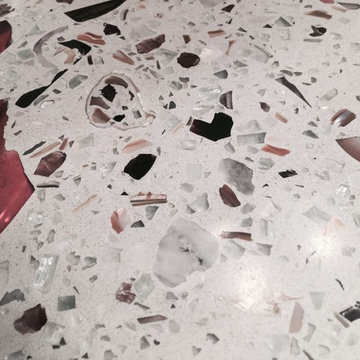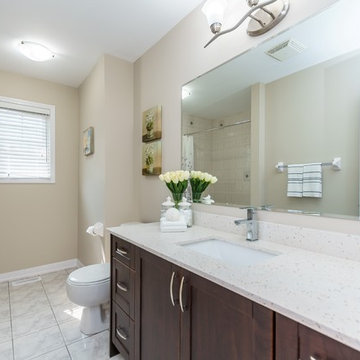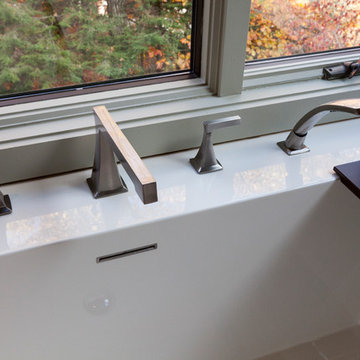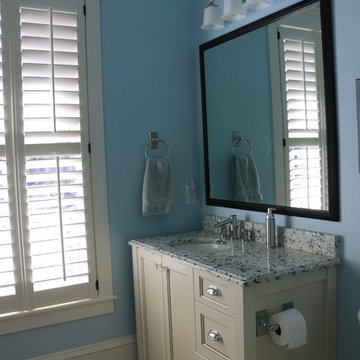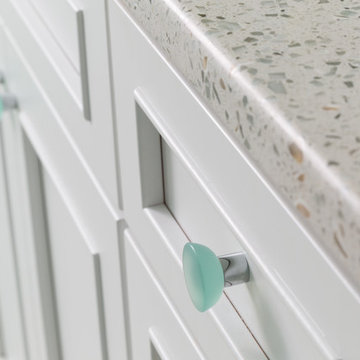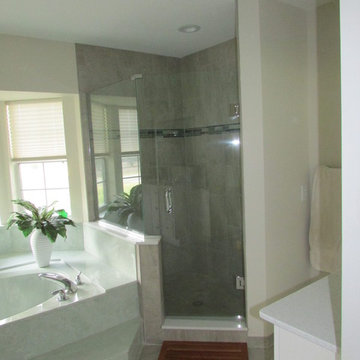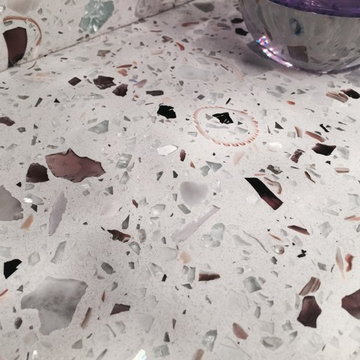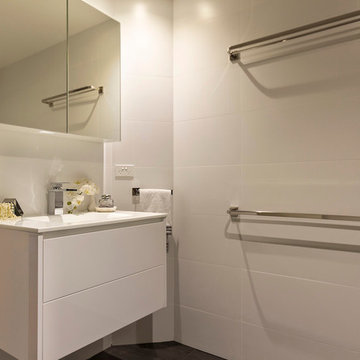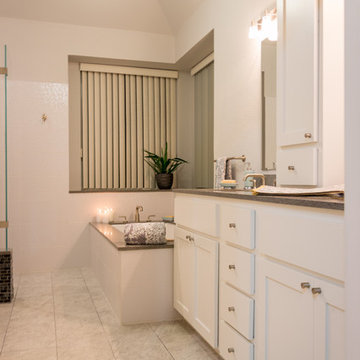Refine by:
Budget
Sort by:Popular Today
61 - 80 of 161 photos
Item 1 of 3
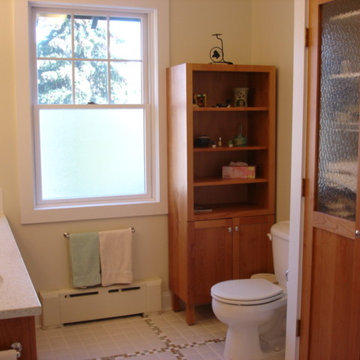
This is a view of the new sink and linen closet, toilet and storage unit across from it. There used to be a pedestal sink where the linen closet is.
Fern Allison
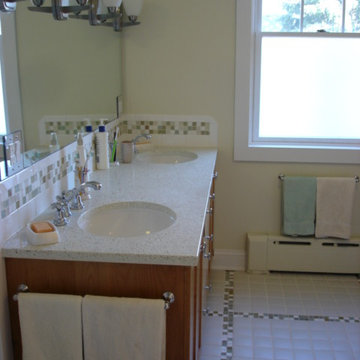
We expanded this bathroom not in footprint but in usage. The bathtub was removed to allow a double sink to be added. There had been no storage in this bathroom so the radiator was converted to a sleeker design so we could add an open storage unit and where the pedestal sink once stood a linen closet was added. The shower was opened up at the ceiling as much as possible to make it appear larger. The glass tile was used as an accent around the room to create a cohesive look.
Fern Allison
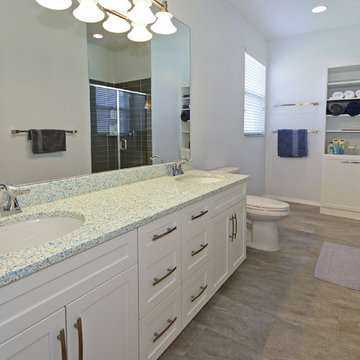
Gilbert Design Build is a full-service design build firm that specializes in kitchen and bath interior design & remodeling projects in both Manatee and Sarasota counties
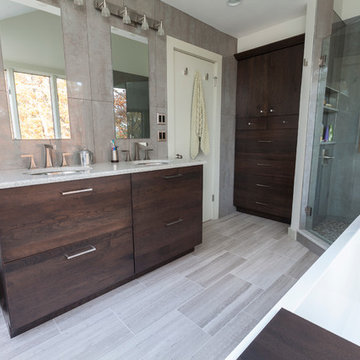
The priorities for this master bath remodel included an increased shower area, room for a dresser/clothes storage & the introduction of some sustainable materials. A custom built-in was created to house all of the husband’s clothes and was tucked neatly into the space formerly occupied by the shower. A local fabricator created countertops using concrete and recycled glass. The big, boxy tub, a floor model bought at an extreme discount, is the focal point of the room. Many of the other lines in the room echo its geometric and modern clean lines. The end result is a crisp, clean aesthetic that feels spacious and is filled with light.
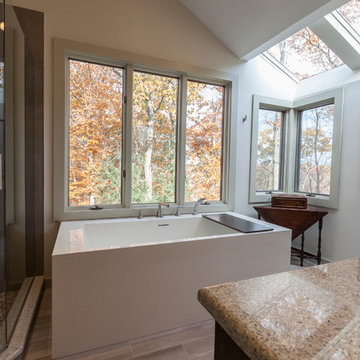
The priorities for this master bath remodel included an increased shower area, room for a dresser/clothes storage & the introduction of some sustainable materials. A custom built-in was created to house all of the husband’s clothes and was tucked neatly into the space formerly occupied by the shower. A local fabricator created countertops using concrete and recycled glass. The big, boxy tub, a floor model bought at an extreme discount, is the focal point of the room. Many of the other lines in the room echo its geometric and modern clean lines. The end result is a crisp, clean aesthetic that feels spacious and is filled with light.
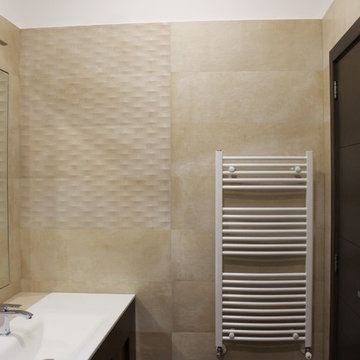
I toni della terra e il legno con venature a vista per mobili e porte per il bagno di rappresentanza. Un ambiente elegante e composto con un anima segreta.
Foto di Rosalba Di Maio
Affordable Bathroom and Cloakroom with Recycled Glass Worktops Ideas and Designs
4


