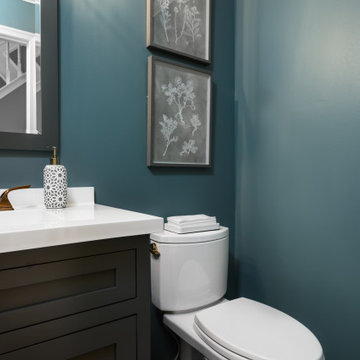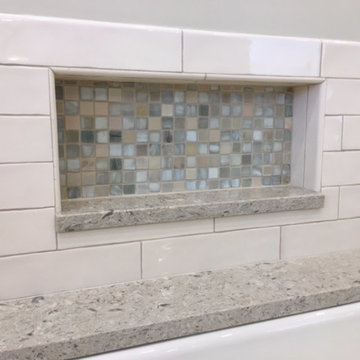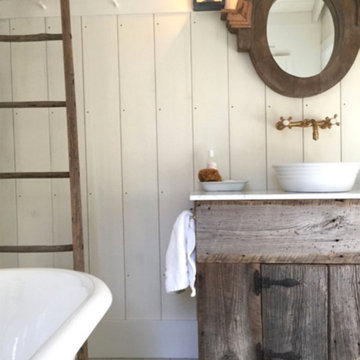Refine by:
Budget
Sort by:Popular Today
1 - 20 of 3,113 photos
Item 1 of 3

Creative take on regency styling with bold stripes, orange accents and bold graphics.
Photo credit: Alex Armitstead

This is a beautiful modern farmhouse concept with Light stained natural cabinets. The countertops are an AMAZING Cygnus Granite from Brazil. This kitchen is the perfect blend of Western Farmhouse and Modern-Chic.

A dark, moody bathroom with a gorgeous statement glass bubble chandelier. A deep espresso vanity with a smokey-gray countertop complements the dark brass sink and wooden mirror frame.
Home located in Chicago's North Side. Designed by Chi Renovation & Design who serve Chicago and it's surrounding suburbs, with an emphasis on the North Side and North Shore. You'll find their work from the Loop through Humboldt Park, Lincoln Park, Skokie, Evanston, Wilmette, and all of the way up to Lake Forest.

In questo bagno di Casa DM abbiamo giocato con la riflessione dello specchio e con un rivestimento materico come il ceppo di gré.
Progetto: MID | architettura
Photo by: Roy Bisschops

This project combines the original bedroom, small bathroom and closets into a single, open and light-filled space. Once stripped to its exterior walls, we inserted back into the center of the space a single freestanding cabinetry piece that organizes movement around the room. This mahogany “box” creates a headboard for the bed, the vanity for the bath, and conceals a walk-in closet and powder room inside. While the detailing is not traditional, we preserved the traditional feel of the home through a warm and rich material palette and the re-conception of the space as a garden room.
Photography: Matthew Millman

This Primary Bathroom was divided into two separate spaces. The homeowner wished for a more relaxing tub experience and at the same time desired a larger shower. To accommodate these wishes, the spaces were opened, and the entire ceiling was vaulted to create a cohesive look and flood the entire bathroom with light. The entry double-doors were reduced to a single entry door that allowed more space to shift the new double vanity down and position a free-standing soaker tub under the smaller window. The old tub area is now a gorgeous, light filled tiled shower. This bathroom is a vision of a tranquil, pristine alpine lake and the crisp chrome fixtures with matte black accents finish off the look.

Update of powder room - aqua smoke paint color by PPG, Bertch cabinetry with sold surface white counter, faucet by Brizo in a brushed bronze finish.

Using a deep soaking tub and very organic materials gives this Master bathroom re- model a very luxurious yet casual feel.
Affordable Bathroom and Cloakroom with Light Hardwood Flooring Ideas and Designs
1













