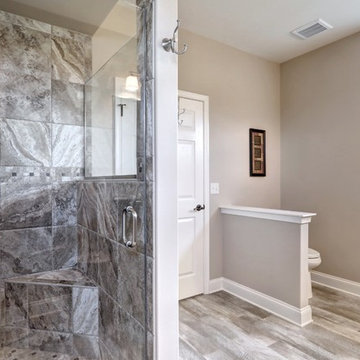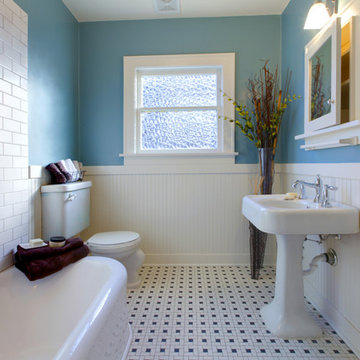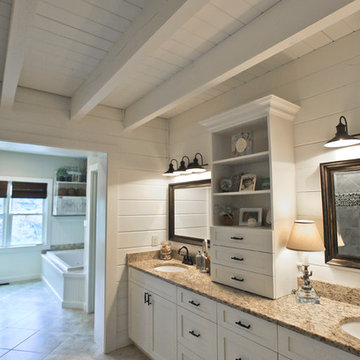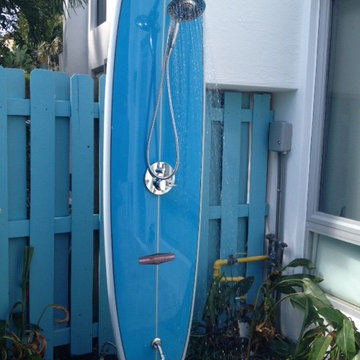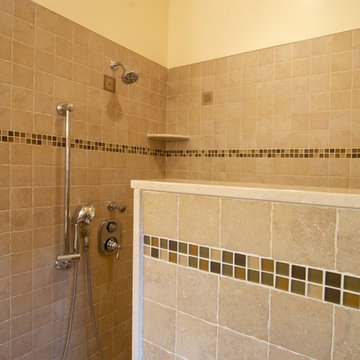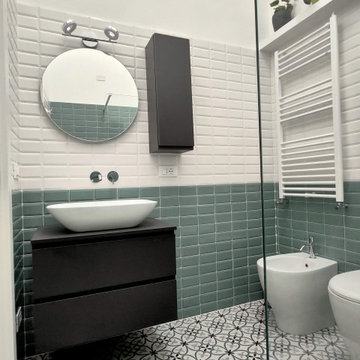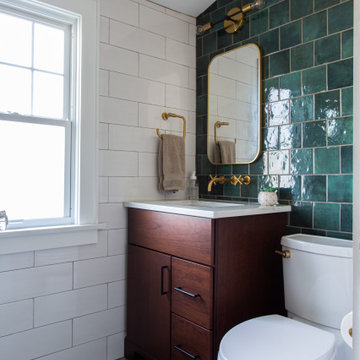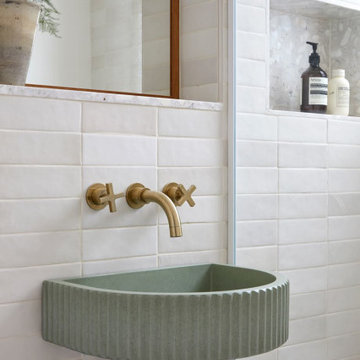Refine by:
Budget
Sort by:Popular Today
41 - 60 of 18,803 photos
Item 1 of 3
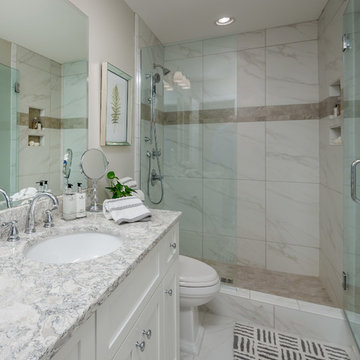
A porcelain, marble look tile was used in the shower and bathroom floor for easy maintenance. There was a tub/shower unit removed and a soffit above to create a larger master shower.
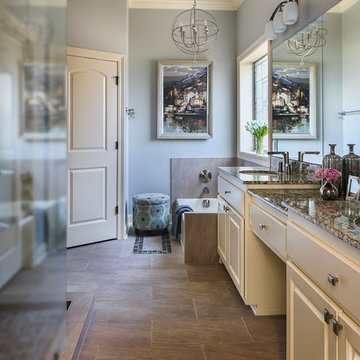
This master bath needed some improvement! The shower was very small and dated...with mold growing in all sorts of hidden spaces! The tile was improperly installed, so the grout was cracking. The corner whirlpool tub was difficult to use. To improve this bath, we removed a built-in cabinet, moved a wall, and changed double doors to a single one so the shower could be expanded. The corner whirlpool tub was removed and replaced with a smaller rectangular tub to open up the space. New tile was installed with accent tile bands and a pattern in the floor. We installed frameless shower glass to give the space an open feel and added two showerheads, three body sprays and a bench. An elegant chandelier was hung over the tub and two vanity lights were installed over the sinks where their previously had been only one.
Photo credit: Oivanki Photography

This remodeled bathroom now serves as powder room for the kitchen/family room and a guest bath adjacent to the media room with its pull-down Murphy bed. Since the bathroom opens directly off the family room, we created a small entry with planter and low views to the garden beyond. The shower now features a deck of ironwood, smooth-trowel plaster walls and an enclosure made of 3-form recycle resin panels with embedded reeds. The space is flooded with natural light from the new skylight above.
Design Team: Tracy Stone, Donatella Cusma', Sherry Cefali
Engineer: Dave Cefali
Photo: Lawrence Anderson

Reclaimed tin roof v-chanel material lines the shower walls. Ceramic "brick" tile adds to the rustic appeal with ultimate durability.
Photography by Emily Minton Redfield
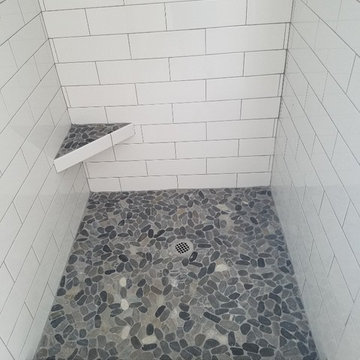
With the clients help and ideas we added this feature of 2 sets of different color glass insert tile int he shower.

Green and pink guest bathroom with green metro tiles. brass hardware and pink sink.
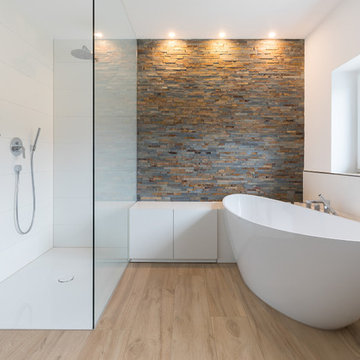
Auch im Bad wird Stauraum benötigt. Um der freistehenden Badewanne nicht die Show zu stehlen, wurden niedrige Stauraumschränke maßangefertigt. So entsteht genug Platz für Handtücher und außerdem eine Ablagefläche für Hygieneprodukte.

A residential project located in Elsternwick. Oozing retro characteristics, this nostalgic colour palette brings a contemporary flair to the bathroom. The new space poses a strong personality and sense of individuality. Behind this stylised space is a hard-wearing functionality suited to a young family.

Antique dresser turned tiled bathroom vanity has custom screen walls built to provide privacy between the multi green tiled shower and neutral colored and zen ensuite bedroom.

Reconfiguration of the original bathroom creates a private ensuite for the master bedroom.
Affordable Bathroom and Cloakroom with a Walk-in Shower Ideas and Designs
3


