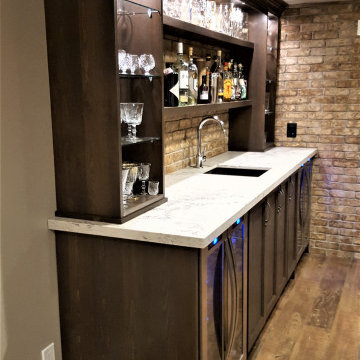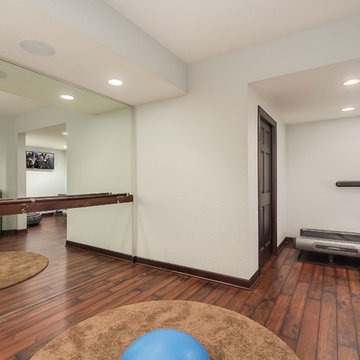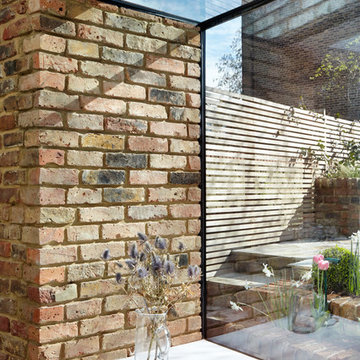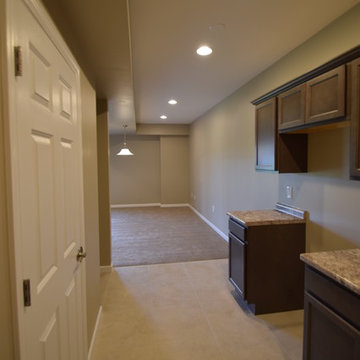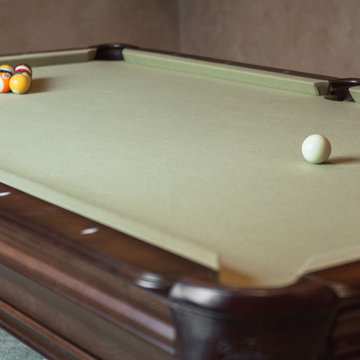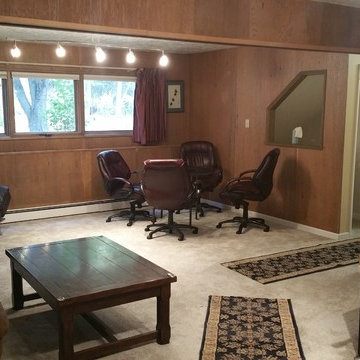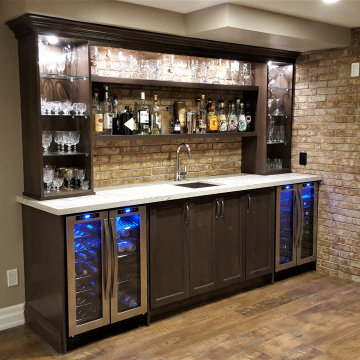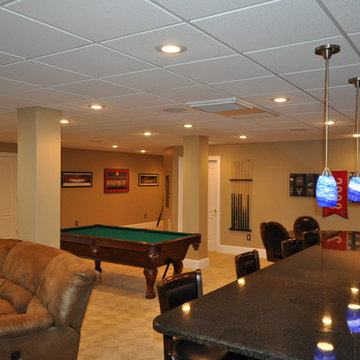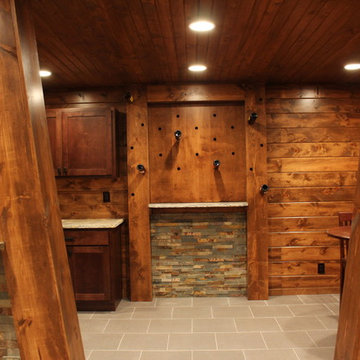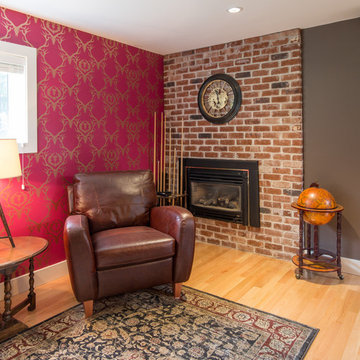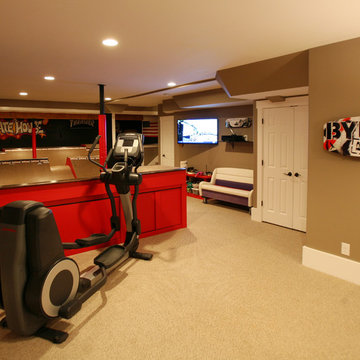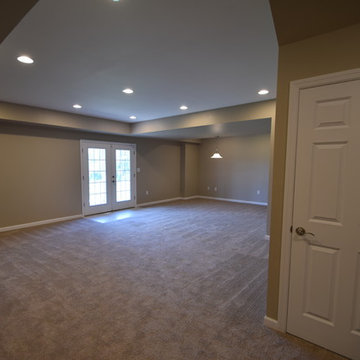Affordable Basement with Brown Walls Ideas and Designs
Refine by:
Budget
Sort by:Popular Today
41 - 60 of 118 photos
Item 1 of 3
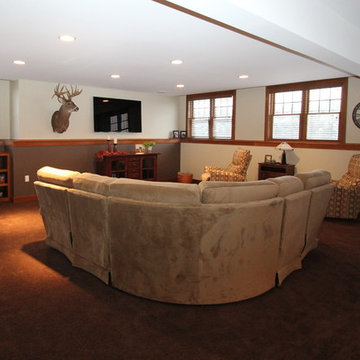
This newly constructed open floor plan home with a large finished basement is ideal for this fun-loving couple. We were fortunate to be included in the very beginning stages of construction space planning to optimize room placement, layout, and spacing. From there, we worked side-by-side with homeowners and contractor in selecting all of the details from floors and doors to lighting and window treatments. These empty nesters love to entertain. Both the main level and the downstairs offer great flow. A bit of luxury was added in the master bathroom with this soaker tub and custom tile shower.
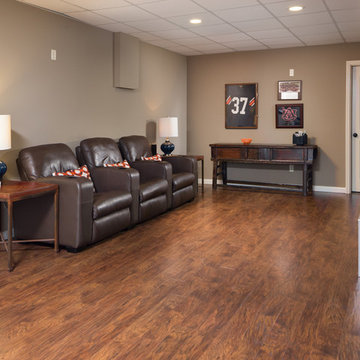
Tommy Daspit
Tommy Daspit is an Architectural, Commercial, Real Estate, and Google Maps Business View Trusted photographer in Birmingham, Alabama. Tommy provides the best in commercial photography in the southeastern United States (Alabama, Georgia, North Carolina, South Carolina, Florida, Mississippi, Louisiana, and Tennessee).View more of his work on his homepage: http://tommmydaspit.com/
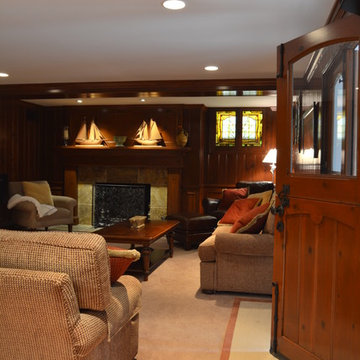
One Room at a Time, Inc. This basement space is warm and inviting with rich wood detailing throughout.
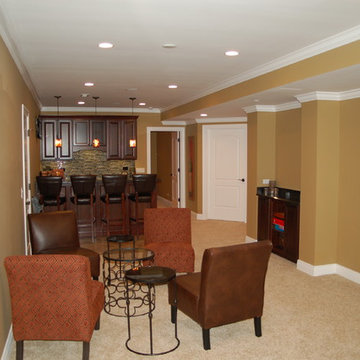
Design and construction of build-out of an unfinished basement, including gas fireplace, bar, TV area, recreation area and bedroom.
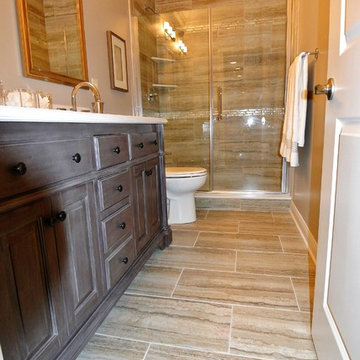
My client wanted a place for her husband and grandkids to escape. We finished this basement to include a full bedroom, work out room and gorgeous bath. The colors were in warm brown and cream tones. The final product is stunning and the clients loved it!
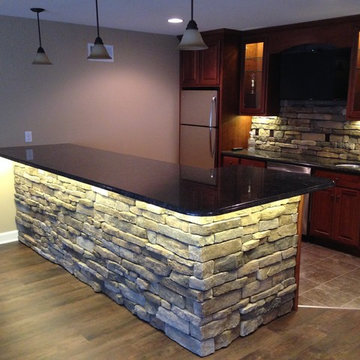
LED lights used under the granite bar to illuminate this beautiful Sierra Mountain Ledge stone from Eldorado Stone. The bar and cabinets are 42" high and very comfortable standing height. The custom cherry cabinets with LED lights under the wall cabinets and in the wall cabinets make this basement kitchen fell worm and inviting.
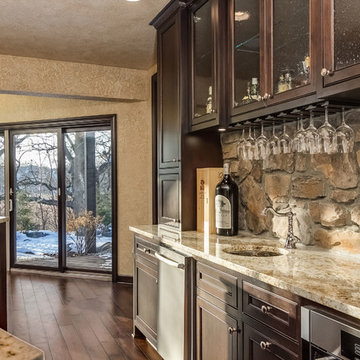
Walk behind wet bar with stone backsplash, granite countertops dark wood cabinets. ©Finished Basement Company
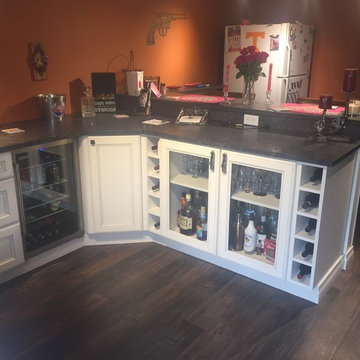
Beverage Center using Diamond Cabinets with Granite Leather Counter Tops
Affordable Basement with Brown Walls Ideas and Designs
3
