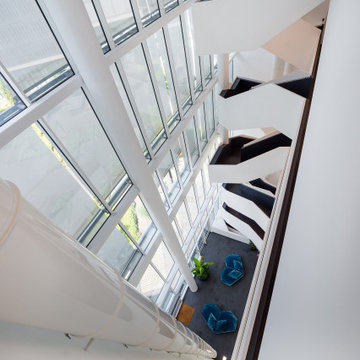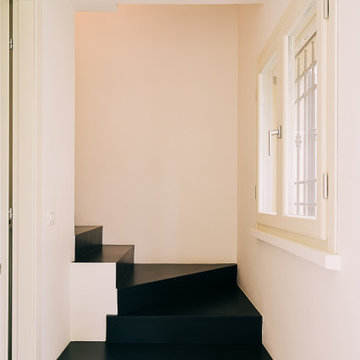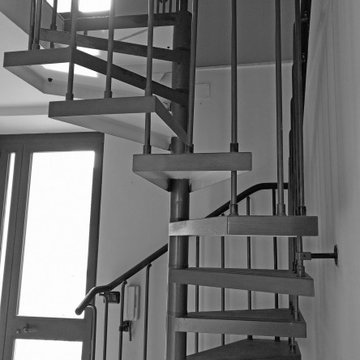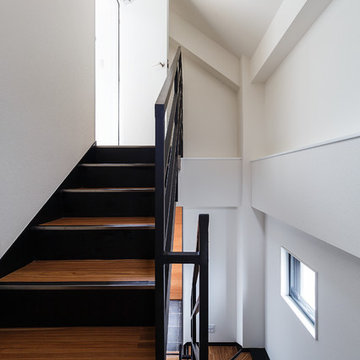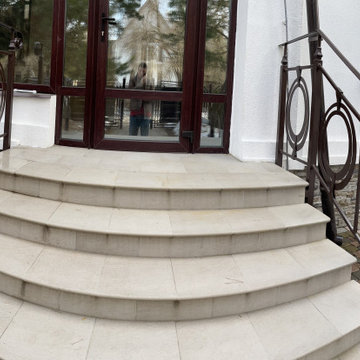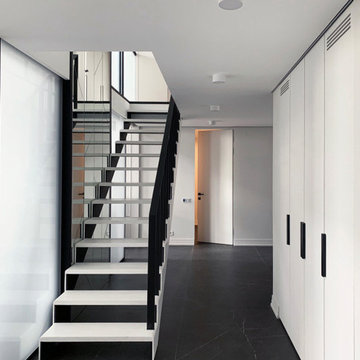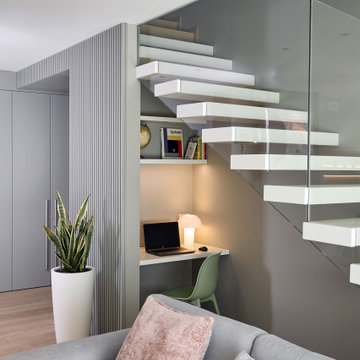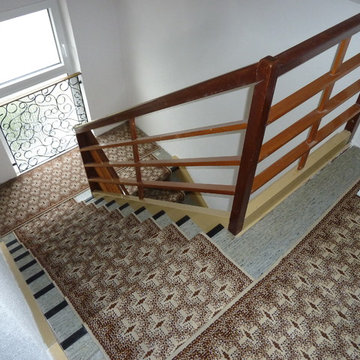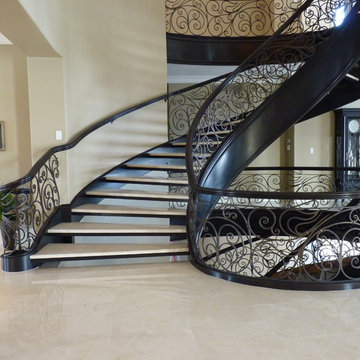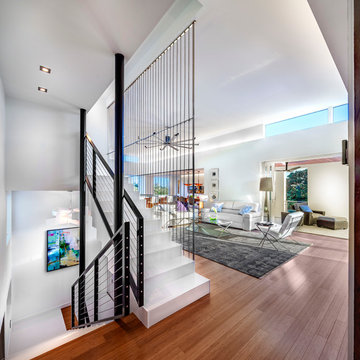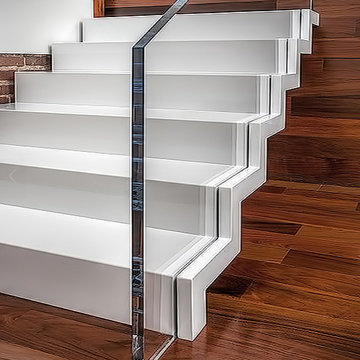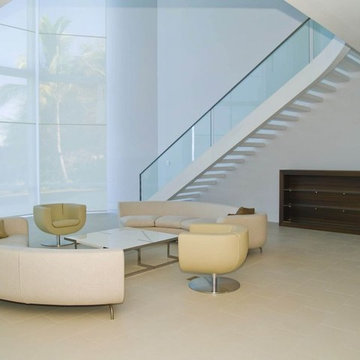Acrylic Staircase Ideas and Designs
Refine by:
Budget
Sort by:Popular Today
101 - 120 of 140 photos
Item 1 of 2
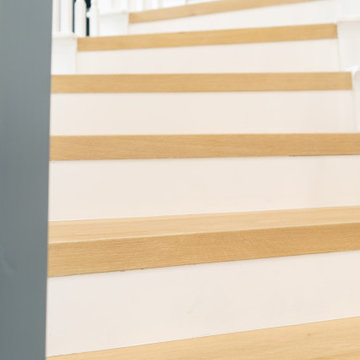
A classic select grade natural oak. Timeless and versatile. With the Modin Collection, we have raised the bar on luxury vinyl plank. The result is a new standard in resilient flooring. Modin offers true embossed in register texture, a low sheen level, a rigid SPC core, an industry-leading wear layer, and so much more.
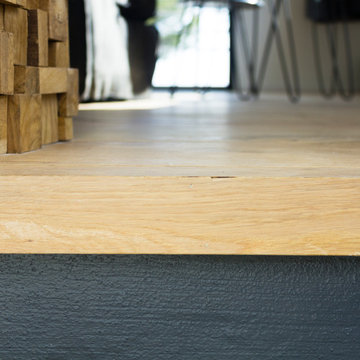
Dettaglio della relazione tra il parquet del soggiorno, il colore della scala rivestita in resina ed il rivestimento ligneo della parete che fa da quinta tra il soggiorno e la scala.
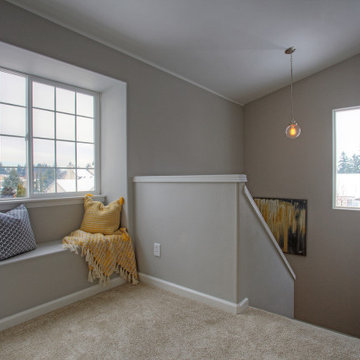
Window bench seating at the top of a staircase in a large Frederickson remodeled home.
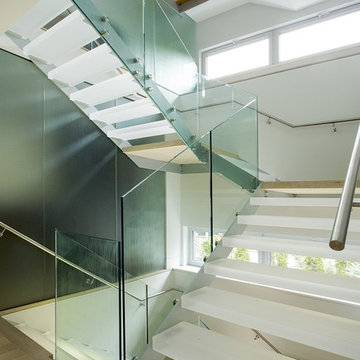
OVERVIEW
Set into a mature Boston area neighborhood, this sophisticated 2900SF home offers efficient use of space, expression through form, and myriad of green features.
MULTI-GENERATIONAL LIVING
Designed to accommodate three family generations, paired living spaces on the first and second levels are architecturally expressed on the facade by window systems that wrap the front corners of the house. Included are two kitchens, two living areas, an office for two, and two master suites.
CURB APPEAL
The home includes both modern form and materials, using durable cedar and through-colored fiber cement siding, permeable parking with an electric charging station, and an acrylic overhang to shelter foot traffic from rain.
FEATURE STAIR
An open stair with resin treads and glass rails winds from the basement to the third floor, channeling natural light through all the home’s levels.
LEVEL ONE
The first floor kitchen opens to the living and dining space, offering a grand piano and wall of south facing glass. A master suite and private ‘home office for two’ complete the level.
LEVEL TWO
The second floor includes another open concept living, dining, and kitchen space, with kitchen sink views over the green roof. A full bath, bedroom and reading nook are perfect for the children.
LEVEL THREE
The third floor provides the second master suite, with separate sink and wardrobe area, plus a private roofdeck.
ENERGY
The super insulated home features air-tight construction, continuous exterior insulation, and triple-glazed windows. The walls and basement feature foam-free cavity & exterior insulation. On the rooftop, a solar electric system helps offset energy consumption.
WATER
Cisterns capture stormwater and connect to a drip irrigation system. Inside the home, consumption is limited with high efficiency fixtures and appliances.
TEAM
Architecture & Mechanical Design – ZeroEnergy Design
Contractor – Aedi Construction
Photos – Eric Roth Photography
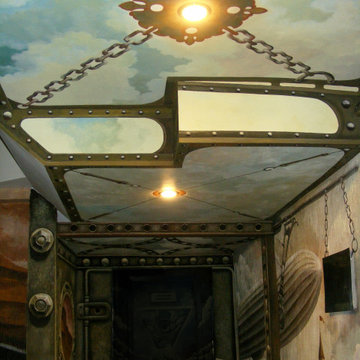
Росписи стен и потолка в стиле стимпанк. Общая площадь росписей - 30 квадратных метров.
steampunk wall and ceiling painting
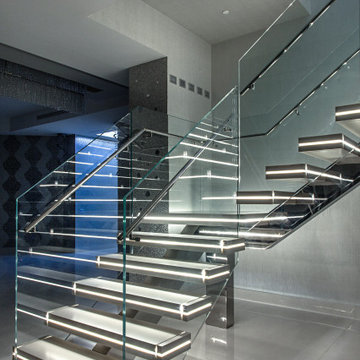
Luxo Surface è una scala a sbalzo con alzata aperta del tipo Luxo in Dupont Corian: la struttura portante è realizzata in acciaio inox lucidato a specchio, con corrimano sempre in inox mentre le ringhiere sono in vetro; la caratteristica principale di Luxo è rappresentata dai gradini retroilluminati a LED. L'efficacia del progetto e del design si manifesta completamente nell'effetto materico finale che con i giochi di luce assicura un risultato stupefacente sia in ambientazione diurna che notturna.
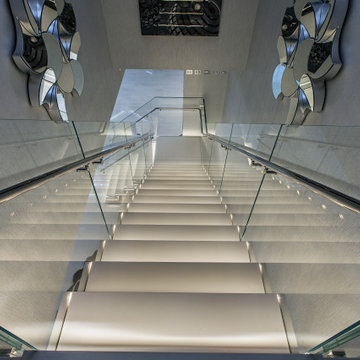
Luxo Surface è una scala a sbalzo con alzata aperta del tipo Luxo in Dupont Corian: la struttura portante è realizzata in acciaio inox lucidato a specchio, con corrimano sempre in inox mentre le ringhiere sono in vetro; la caratteristica principale di Luxo è rappresentata dai gradini retroilluminati a LED. L'efficacia del progetto e del design si manifesta completamente nell'effetto materico finale che con i giochi di luce assicura un risultato stupefacente sia in ambientazione diurna che notturna.
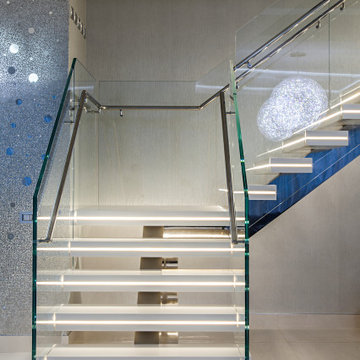
Luxo Surface è una scala a sbalzo con alzata aperta del tipo Luxo in Dupont Corian: la struttura portante è realizzata in acciaio inox lucidato a specchio, con corrimano sempre in inox mentre le ringhiere sono in vetro; la caratteristica principale di Luxo è rappresentata dai gradini retroilluminati a LED. L'efficacia del progetto e del design si manifesta completamente nell'effetto materico finale che con i giochi di luce assicura un risultato stupefacente sia in ambientazione diurna che notturna.
Acrylic Staircase Ideas and Designs
6
