Any ideas for final touches to this living/dinning room?
hickeyraquel
10 years ago
Featured Answer
Sort by:Oldest
Comments (56)
Related Discussions
Any ideas for final touches to this living/dinning room?
Comments (51)Just a quick note to thank you all for sharing your thought, ideas, experience and time. I especially want to thank Bluenan and decoenthusiaste for being with me through the all process for the last 6 months or so..., just wanted to post few photos of the results (https://www.houzz.com/discussions/any-ideas-for-final-touches-to-this-living-dinning-room-dsvw-vd~569586) as I feel it is not only me who created this space but it is your creations as much as mine. It may not be perfect or according to the the "Rules", but it is Me and my family. Each and every piece was chosen by me in different parts of the world and each one of them has a unique story behind. I am very pleased with my space. I love it! I am very blessed. .... and so I am off to my new project now... Back to school.... that's really going to be hard ;) Thank you all, once again....See Moremajor help required for boring living room
Comments (5)Hi! Here is a product called tempaper (temporary wallpaper) that is easy to install and would look great in your area: http://deciture.com/shop/decor/home-decorators-collection/bella-tempaper-wallpaper/ http://deciture.com/shop/decor/home-decorators-collection/damsel-tempaper-wallpaper-collection/...See MoreAny ideas how to modernise this living room ?
Comments (8)the place is due to be painted next month..would it be OK to paint all the walls white then add colour in just with accessories like rugs, plants, cushions, lamps etc or should I be painting in colours and doing feature walls etc...I've always liked a white and blue beachy type theme if this would work with this room ?...See MoreLooking for Ideas for Kitchen/Living Room
Comments (12)Two ideas. Both times I would block up the entrance to the second half of the room to make more usuable space. Both ideas have a island with a dining table attached. Obviously these drawings are not to scale but everything should fit in. I would utilise the kitchen cuboards for utilities- intergrated appliances. If you can dont forget to use the space under your stairs as well. Also use the long wall at the bottom of the stairs for extra storage and alcoves....See Moreleelee
10 years agohickeyraquel
10 years agohickeyraquel
10 years agohickeyraquel
10 years agohickeyraquel
10 years agohickeyraquel
10 years agodecoenthusiaste
10 years agoanne dee
10 years agohickeyraquel
10 years agohickeyraquel
10 years agohickeyraquel
10 years agohickeyraquel
10 years agohickeyraquel
10 years agohickeyraquel
10 years agohickeyraquel
10 years agohickeyraquel
10 years agohickeyraquel
10 years agohickeyraquel
10 years agohickeyraquel
10 years ago

Sponsored
Reload the page to not see this specific ad anymore
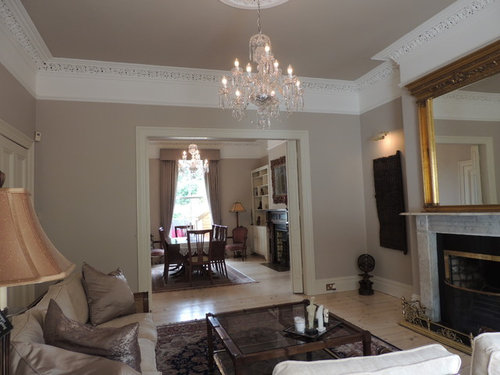

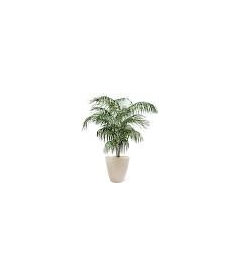
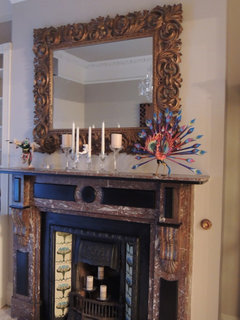

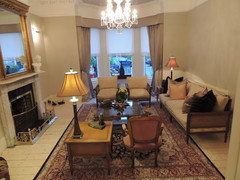
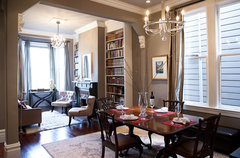
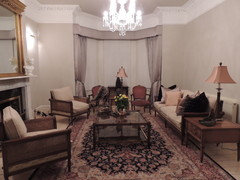

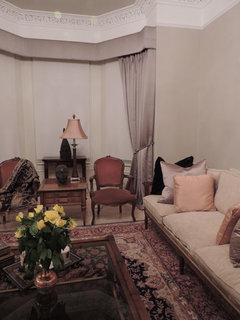
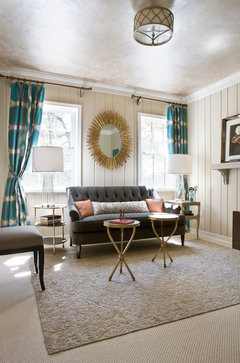
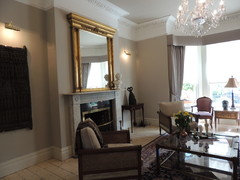
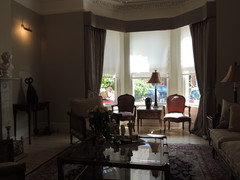
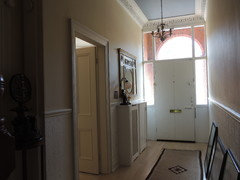
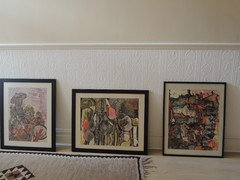

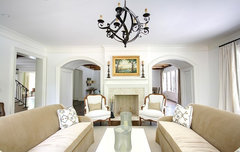
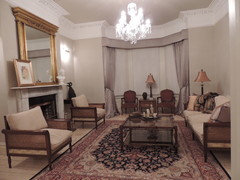
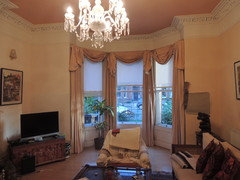

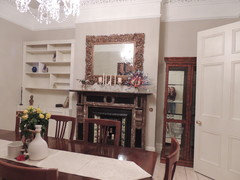
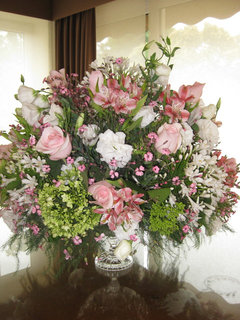
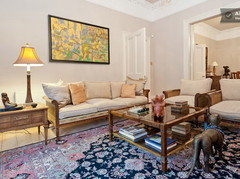




lheggem