I need HELP with the front of my house
bernegger
10 years ago
I hate the front of my house. It reminds me of a factory. It is bland and unbalanced. The left side with the garage door, entry way, and window, is much heavier. The right side only has that idiotic electric/alarm/meters plate (whatever were they thinking?!!), and then that open space. I thought about stoning the front of the house but it is more costly than I expected and I would rather use the money toward a new master bath (that`s a whole other problem), so that open space, extreme right will probably have windows in it - but what kind (2 narrow ones like the existing window? Or a big bay window?) Re the plate, I thought about art work to cover, or a painting directly on it, or just some stone over it from the roof to the ground, or something architectural hung over it, that is light and can be lifted off. Oh, and the snowblower is not there to balance out the house, we do get a lot of snow where I live ;) I had this posted in Other but only got 1 response, so I moved it here to Design Dilemma.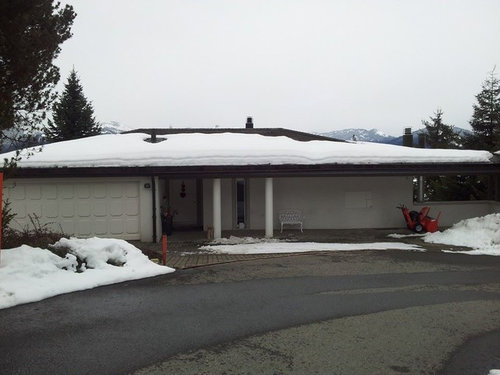







Featured Answer
Sort by:Oldest
Comments (46)
HERE Design and Architecture
10 years agoI think maybe the difference in visual weight is exacerbated by the white color, which shows the greatest degree of contrast. You will see less difference if the color value of the house is more neutral. You will also see less difference if the garage door is simpler. Re: the wall at right, if you don't use all of that area for parking, you might consider perforating the roof somewhat (especially if you plan to install windows there) and landscaping the area to soften it and create some density.bernegger thanked HERE Design and ArchitectureCynthia Moore
10 years agoYou could try a paint treatment on the blank wall that mirrors the pattern on the garage door and possibly add two columns equi-distant from end of the overhang to attempt to balance the weight of the garage door and provide more symmetry, given the geometric nature of the pattern on the garage door.bernegger thanked Cynthia MooreRelated Discussions
Need help making house a home please!
Q
Comments (2)very pretty kitchen. but yes, it appears some of your photos didn't post. Try again by commenting below and clicking on "attach images"...See Morei need help with my small sitting room
Q
Comments (2)Have you got a picture? :) I have a small sitting room....See MoreNeed help with the front of my house.
Q
Comments (5)No . The wall is white and will remain so. I think your are right. I will consider your advice. Thankyou for your prompt reply. I wish I could send photo but I am not too good with doing so. anyhow once I get the hang of it, I might try a before and after. Kind regards, Victoria...See MoreNeed help with front landscaping
Q
Comments (0)I am not sure what options I have to do a small landscaping on the front of a terraced house. There are 3 areas that can be used for landscaping beds. Each side of the house (which can be filled with some high green filling) to set a boundary. And just under the window. There is a rectangular area. I would like something that would look modern and fresh, to bring some happiness to the external wall colours. I have been searching around but not too much I found for such a small space....See MoreCurt D'Onofrio
10 years agolast modified: 10 years agoI would use the following pic as an inspiration to add a porch. And put small evergreen plants along front of porch Farmhouse · More Infobernegger thanked Curt D'Onofrio
Farmhouse · More Infobernegger thanked Curt D'Onofriobernegger
Original Author10 years agoThank you all for responding, I was practically in tears last night when hours had gone by an nobody responded. I have done construction in 4 of our homes over the last 22 years but the front of this house is a tough one for me. The costs to do construction here are astronomical when compared to my other project in the US. I am in Switzerland now. I am thinking of the following after viewing a lot of pictures, and would appreciate some feedback:
1) new black garage and front door with a glass panel. I know the black will add weight to that side but since I am not going to do the stoning, I want the house to sparkle with contrast. I have to avoid doing anything too colonial or cutsey because most of the homes on the block are modern boxes and that is definitely the trend here.
2) new white paint on the walls
3) add weight to the far right side by closing up that "window" to the other side of the lake with window (that "window" might be part of my bathroom, or they might just be dummy windows) SHOULD I DO A LARGE BAY? TO ADD WEIGHT? OR 2 NARROW WINDOWS LIKE THE EXISTING ONE BY THE FRONT DOOR?
4) paint the electical box black, and then paint 2 more identical boxes above and below it so it looks like some design.
5) open up the stone under the "window" and make a garden with a pine tree, and then perennials and annuals. The front side of the house is the North side, so most of the year it is shaded, and in winter always covered with snow. The plow guy will just have to find another place to dump his snow ;)
I think I need to do the steps in this order to see how the balance develops.
Please PLEASE give me feedback, I am feeling somewhat desperate. I attach some photos of the back of the house so you can feel a bit of the character of the house.

HERE Design and Architecture
10 years agoFor a really good outcome, and especially with such a lovely house and site, you should hire someone. I know that there are a few good architects and designers in Switzerland. ;)Curt D'Onofrio
10 years agobernegger, Yes! Initially upon veiwing your house a picture window shall replace the skinning looking one. Take that idea and add a porch. After building porch, add porch furniture to make it look like someone actually lives there...To me, a house without a porch looks just to dullCurt D'Onofrio
10 years agoOMG, Somebody messed up. Why does the back of the house look right, and the front doesn't ?????bernegger thanked Curt D'OnofrioThos. Baker
10 years agolast modified: 10 years agoI agree with the porch idea. Add 4-5 more pillars and heavy railing or arches on the right side of the house for weight and balance against the garage. The back of the house is balanced, but it looks like the builder forgot to finish the front! Here's a sketch visual to show arches.
Christi, on behalf of Thos. Baker bernegger thanked Thos. Baker
bernegger thanked Thos. Bakerbernegger
Original Author10 years agoThanks for all the comments. They are helpful.
First, I do have an architect, but he informed that he is not a designer but draws what we tell him. (He did draw up 3 sets of plans for our wintergarden and master bath.)
I posted the photo to show the back of the house so it is understood that there are two floors and gives a better idea.
Unfortunately, I cannot add a porch, it would not be consistent at all with the area, or the street. Nobody here sits in the front of their homes. We are on a hill, so the house is built into that hill, hence the appearance of the house as a ranch from the front, and 2 floors in the back.
I will attach 2 photos of the view from the back of the house and then you will understand why many of the homes downplay the front - the "action" of the panorama is where it`s at - of course that still doesn`t solve my problem about how to make the front look more modern. Thank you again.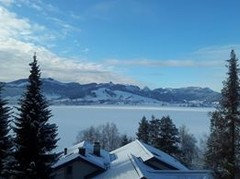

HERE Design and Architecture
10 years agoNice view. It is hard for me to fathom such a statement by your architect. Perhaps he is telling you that he is really just a draftsman? In any case, you need someone to design it for you. I could do it if you were able to send me drawings of the existing conditions, but, I would not be able to start for a couple of weeks because of other obligations. Take a look at my work and send me your email if you are interested, and I will send you a rate sheet and a consultation agreement.Jolene
10 years agoI have no ideas, but your view is most spectacular! My first simple idea would be to make those pillars square and three large pots with tall evergreens if they would grow where you are. Black garage door sounds great to grab the eye away from the other side. Good luck!saratogaswizzlestick
10 years agoAn architect that does not design? I have not the expertise to advise but your view is magnificent. I do think you need to consult an architect that designs, your guy must be a draftsman, never heard of an architect that does not design.memepie
10 years agoconsider breaking the flat line of the roof right over the door, putting a hip roof in that area. Paint the door a favorite color. Add a big window to the right of the door-all too add interest. Replace round posts with square one, adding molding for architectural interest. Surely, loos flowering shrubs would soften the scape, adding a tall shrub at the far right corner.bernegger thanked memepiebrickln
10 years agoI kind of see an open wall in a pattern that matches the garage doors? The pillars seem out of style with the house.Impact Home Staging Experts
10 years agoWe refreshed 2 houses last year by adding stone columns and painting the brick. new front door and new shutters flower boxes goes a long way. On the first picture we also added a small covered portico, to add much needed formality.
 bernegger thanked Impact Home Staging Experts
bernegger thanked Impact Home Staging Expertsbernegger
Original Author10 years agoI don`t feel comfortable going into too many details about my job on this open forum. I did contact another architect here this morning and I will wait to the end of the week to hear from him. In the meantime, I will definitely look at your work, and let you know what is going on. Thanks. I love the painted brick and the light grey stone columns.jfoster859
10 years agoI am facing a similar issue with a boring Florida ranch we just purchased. The previous owner massacred the entry with a homemade trellis type thing. Ripped that down! I am boxing in the columns to beef them up and adding some railing with geometric pattern. Inexpensive fix for now and gives a more contemporary look. Please post pictures when you figure it out.newman1958
10 years agoMake your windows a little longer. The front of the house is long. The longer windows would break up the length. The posts under porch seem to not be in proper place. If they could be spaced out some so as not to give a lopsided appearance. I think this picture was taken on a cloudy day. Everything looks to have grey tones. Your garage and front door could be same color, maybe a blue or green .Trim on house white, this will give a defining crispness. Color on house a yellow or plum. Black shutters.bernegger thanked newman1958bernegger
Original Author10 years agoThe new architect called me back this morning and I have an appointment set up for Thursday morning 10am. I will bring the existing plans for the house and lots of photos, and see what he things and then see if it is worth it to have him come up to the house for the next appointment. I HAVE A QUESTION FOR ARCHITECTS AND PROFESSION BUILDERS!! Leaving aside the front of the house for the moment.....We have a wintergarden which 25.5 feet in length. My master bath is NOT over the wintergarden, but we want to bump out the bathroom 25.5 feet over the wintergarden. Yesterday I asked my current architect, if I only bump out the bathroom 6 feet over the wintergarden rather than the 25 about by how much would my costs go down. He said it would be about the same price in the end. My question is: How can that possibly be?? We are not running water and electric for those 19 feet. We are not putting in other materials...flooring, windows, decorative stuff etc. The logic seems off. Can someone respond to that?bevballew
10 years agoYour house and view are gorgeous. You could add pillars but I am not sure about that. What about adding a few more skinny windows? My first and cheapest thought it just to paint that area a darker color, a dark taupe, maybe chocolate brown or something like that. Then add 3 large tall flower pots. Will be curious what architect says but I would start with something simple and inexpensive. Maybe some cool chairs. It may be as simple as greenery and plants for architecture.bernegger thanked bevballewbevballew
10 years agoI don't think your architect is giving you the actual cost. Call another architect. It won't cost the same.HERE Design and Architecture
10 years agoIt's not an inherently crazy response, for a couple of reasons. First, the expensive part of building is the wall line, rather than the center of the space. The area increases geometrically when you enlarge the room but the linear footage of wall is only in direct proportion. Second, part of what is expensive is just getting the trades out there - there is a certain amount that they require just to get them into their trucks - so you get an efficiency of scale with a larger space as well. Smaller spaces are also more complex to coordinate, because they include all of the same systems as large ones but you have less flexibility. I am not clear on the particulars of your structure, but, it may be that you would have to install a new line of structure to go the shorter distance but not for the longer one.
Glad to hear that you have somebody lined up! :)bernegger thanked HERE Design and Architecturebernegger
Original Author10 years agoI like the idea of the skinny windows also and thinking they could flank that damned panel on the front, but these would just be dummy windows, and I think I would like a mirror glass (the kind that you cannot see in during the day and so they are a bit darker). What is behind that wall is our bedroom closet and the master bath. Re the windows you have to remember that everything in Switzerland is built first with cinder block, and our house is covered with some other stone on top of that, so how far into the house the actual glass would be I can`t say. There is no question that the front of house was not properly thought out. Also, HERE Design and Architecture, the highest cost here is the scaffolding!bevballew
10 years agoWhat about trellis's on the front porch especially since the window concept is not feasible? Then have some kind of greenery that can grow on the trellis.bernegger thanked bevballewStephen M. DeOrio
10 years agoHave you thought of changing the color/style of the garage door? Just painting it a light gray would help that area recede and balance the void under the overhang. As for windows I might try horizontal windows placed toward the top of the wall. Containers along the bottom wall for plantingsbernegger
Original Author10 years agoI have thought about a trellis, but that is the north side of the house. It is cold here in winter with a lot of snow, so I would need some plant that could climb in winter and snow. Ivy???? - which I like but of course they bring a lot of bugs. That open space to the right will be covered (I think it is will if we bump out the bathroom). The width of that open space is 11 ft. If I bump out the bathroom, then that will be covered with some type of a bay window with a garden below. If not, then yeah a trellis would work because the back side of the house is south. IF, I were to do a trellis on the wall, I cannot cover that utility plate because it needs to be opened from time to time, if I did a trellis on each side, I think that would ten to highlight the plate, which I still haven`t a clue what to do. Again, any windows behind the wall will be "dummy windows" because of the stone wall of the house and the cinder block behind, but I am open to that if it is the solution to the way this house looks. The inside of the house is quite nice and really sits like land villa but that "factory" front look is just a crying shame! CAN ANYONE RECOMMEND A COMPUTER PROGRAM THAT IS FOR SIMPLETONS WHERE I CAN PLAY AROUND WITH THE FRONT???Ewan Stirling
10 years agoOK, don't paint the front of the house black&white..it's dead! and it's boring. What you have in fact is a blank canvas. the house faces north so you don't use the porch. Simply Screen it off from the road with evergreens and climbers on trellis, either in tubs or open up the drive for a small garden (recommended) You can balance the trellis of the front of the porch by putting it on the utility box wall as well. Cut out a box size and stick over the utility box so you can still open it. I would paint the garage door a more natural colour (muted earth/green colour) and a paint the trellis the same colour to balance it. I think you need a variety of shape and size of planting to create a characterful entrance. I think conifers and ground-cover evergreens and berry plants would look nice. You can always drop in seasonal plants in containers for colour :)njctxgrl
10 years agoWe once lived in a beautiful mountain area, saw many homes such as yours. stone is great but costly, why not add cedar planking and bigger windows to the front. If you added the large windows that mimic your windows on the back, which I'm sure are huge for the view. I've seen garage doors also mimicing cedar or covered in it that looked great. The house is cold, like a dentist office. During the winter it is always difficult. Put some huge ($200) each pots on either side of the garage door, put ever green in them. Add similar to the front porch. Add black wrought iron (love that stuff) furniture to the porch. Large chairs and couple side tables, or some type of sitting area. I would get rid of the modern elements such as the garage door. Try the cedar, it's beautiful and bugs don't like it. Warm it up. Look at pictures of cozy mountain homes, You know the million dollar ones and get some ideas. With that view, you have to love the house.bernegger thanked njctxgrlKveta
10 years agoSeeing the rest of the pictures you shared - the window shutters on the second floor feel modern and kind of industrial in a good way - why not use that feel and carry it towards the garage and the two posts in front of the house - go cheap - just buy a bright red paint (yeah, same like the snow blower) and paint it yourself - both garage and posts. Another cheap addition in regards to the electrical plate - and again, considering the snow - I would not try any kind of art - just collect interesting pieces of recycled boards/planks and create your own "artistic" yet simple creation of possibly a "door"/shutter/cover for the electricity plate. That way it will be hidden but still accessible. And the natural material (wood) will soften the "industrial feel" of the red garage door. As far as adding a window (is it not too expensive?) - definitely add a big one - basically, it does not even have to be a "window" - just replace part of the wall (and the small narrow window) with a "glass wall" - good size. Again, I think it would go nicely with the element of red garage and red posts...
A European advice influenced by living in Singapore :o)
Enjoy your house! Its YOURS! Break the rules, be free.
K.P.bernegger thanked Kvetaarchideco
10 years agofor the front elevation of your house why don't you do cladding to a few portion of the left side wall....and at the back side remove the plain balustrade and try decorative but also simple and elegant oneHeidi H Interiors
10 years agoHI don't get mix up with the more american esthetic and use of porches, stones etc. You have a nice minimal designed house esp the back looks great. Try to stay on these minimal lines, as an idea I would clad with black wood some parts and have horizontal light openings and 'hide' the garage door. I am german, designer in the US and know the culture clash...:)bernegger thanked Heidi H Interiorskeenplanner
10 years agoStreet-facing garage doors are always ugly and should be avoided. Do you have enough room to put the door on the side of the garage? You would then have space for a garden where the driveway was. Landscaping would soften your windowless facade.
Consider a continuous line of clerestory windows running the length of the front of the garage. Also, consider adding a horizontal trellis at the roof line, but only if you can make it look like it was designed with the house. There are many vines (like Wysteria) that have an interesting architecture in the winter when they are leafless.bernegger thanked keenplannerSYLVIA BEEZ - M.A.P. INTERIORS
10 years agoI agree with Heidi H's comment - don't change the house to something that it's not.
It's funny, when I saw the pictures I knew immediately that it was in Switzerland because of the style of the house....... It's just a totally different aesthetic - European, if not Swiss style. So adding a porch, for example, would be totally wrong in this environment.
I would go with a modern frosted glass garage door that ties in with all the glass in the back of the house. The round columns look out-dated, so I would square them. Ultimately I would add more of the narrow windows in a row in order to create interest, repetition, and a balance with the garage door. Alles Gueti!bernegger thanked SYLVIA BEEZ - M.A.P. INTERIORSbernegger
Original Author10 years agoSylvia - thanks for "getting it." Can you post a photo of a "modern frosted glass garage door?".....I have never seen anything like this but it certainly sounds intriguing! Danke viel mal ;)Southview Design
10 years agoIf you want a quick fix and minimal cost....I am a huge huge fan of lights and color. You could really change the appearance of the front of this house with three simple adjustments. 1. Add 3 pendant lights above the porch (spend a little extra to get an eye popping light) . Here is an example: http://www.houzz.com/front-porch-with-three-pendant-lights
If you aren't wired for lighting, I've found that it is not expensive to have it added. Easy fix.
2. Purchasing four beautiful garden pots (2 large tall/ 1 medium/ 1 small.....the medium should be about the size of the one in the photo below). Place one large tall pot (with tall plantings) where the seat is in the picture and the other three on the other side of the porch. Unless you are an expert gardener, hire a professional to do your plantings. Here is an example of a professional planting.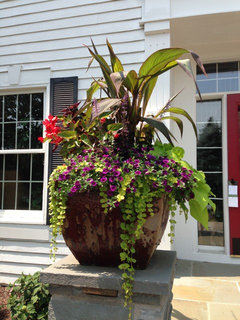 Container Garden Greets Guests · More Info
Container Garden Greets Guests · More Info
3. Purchase 2 nice chairs and a side table for the center. Keep this simple...white or a light color. You can always accent with pillows.
Also....There is some nice outdoor wall art available out there: Carole Meyer www.carolemeyerart.com · More Info
Carole Meyer www.carolemeyerart.com · More Info
Have fun!bernegger thanked Southview DesignSYLVIA BEEZ - M.A.P. INTERIORS
10 years agoIt wouldn't let me post pictures for some reason, but the golden gate heights image in the previous comment is a good example. You can get the doors framed in white, aluminum/silver or black. I would go with aluminum in your case, since you have it in the back. The narrow windows should have aluminum frames too. You can also do better with your front door, choosing a more modern design that ties in with the rest of the glass items.bernegger
Original Author10 years agoSylvia, I am looking at a Rodenberg door (page 29 of their catalog Modell 6878-53 ohne seitenteil. I also love the roof tiles on that page - I have never ssen a black roof here in CHSYLVIA BEEZ - M.A.P. INTERIORS
10 years agoYes, the 6878-53 door would be an excellent choice, and black roof tiles would look good on your house as well. Rodenberg has really nice products - wish we had more of those here in the US.......the last modern interior doors I've ordered for a client came from a company that imports from Russia ;)bevballew
10 years agoYou could put an outdoor wrought iron decoration...like a sunburst...over the plate and nail it above so when you need to get into it you just lift off the decoration.bernegger thanked bevballewbernegger
Original Author10 years agoSo I met with the architects today - I really liked them. They had high energy and seemed to understand me. They will come to see the house next week and will make some plans for me to see. I am excited!bernegger
Original Author10 years agoOh, one thing I thought that was really good.....over that idiotic plate in the front of the house they suggested putting a dummy window there, that the utility people would be able to open and nobody passing by would even realize it wasn`t a real window ....now why didn`t I think of that?!!bernegger
Original Author7 years agolast modified: 7 years agoWow just found this thread and see I never updated with a photo of the new exterior. I am very pleased that I had a 3rd architect that was great we worked well together.
So above is the old facade with asphalt roof, white garage door, white front door, and the long expanse of white with the stupid electrical box dead center of the white wall.

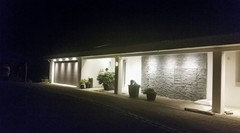
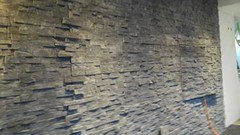
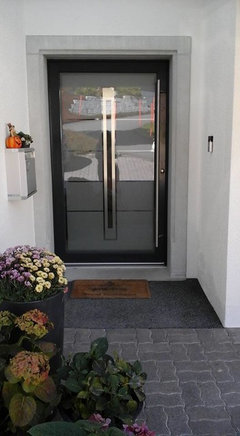 So we added a dark grey tile roof, a skylight over the outside entryway to pull more light because it is the north side of the house. Added a dark grey garage door, and a dark grey stone wall to balance out all that one sided-ness of the house and hide the electrical box. The new entry door brings a ton of light into the inside entry way, and we also added 2 light tunnels inside that room. We also took away the original 2 round columns, only one of which was a supporting beam, and we squared them off, added some extra lighting, we also hide the old gutters behind the white drop down from the roof. We also added top and bottom molding to the columns. My next moves on the exterior will be to change the ground stone, and add a garden to the left of the right column with some evergreens, hydrangea for summer, and some annuals. These photos are from Fall of 2015.
So we added a dark grey tile roof, a skylight over the outside entryway to pull more light because it is the north side of the house. Added a dark grey garage door, and a dark grey stone wall to balance out all that one sided-ness of the house and hide the electrical box. The new entry door brings a ton of light into the inside entry way, and we also added 2 light tunnels inside that room. We also took away the original 2 round columns, only one of which was a supporting beam, and we squared them off, added some extra lighting, we also hide the old gutters behind the white drop down from the roof. We also added top and bottom molding to the columns. My next moves on the exterior will be to change the ground stone, and add a garden to the left of the right column with some evergreens, hydrangea for summer, and some annuals. These photos are from Fall of 2015.

Sponsored
Reload the page to not see this specific ad anymore







saratogaswizzlestick