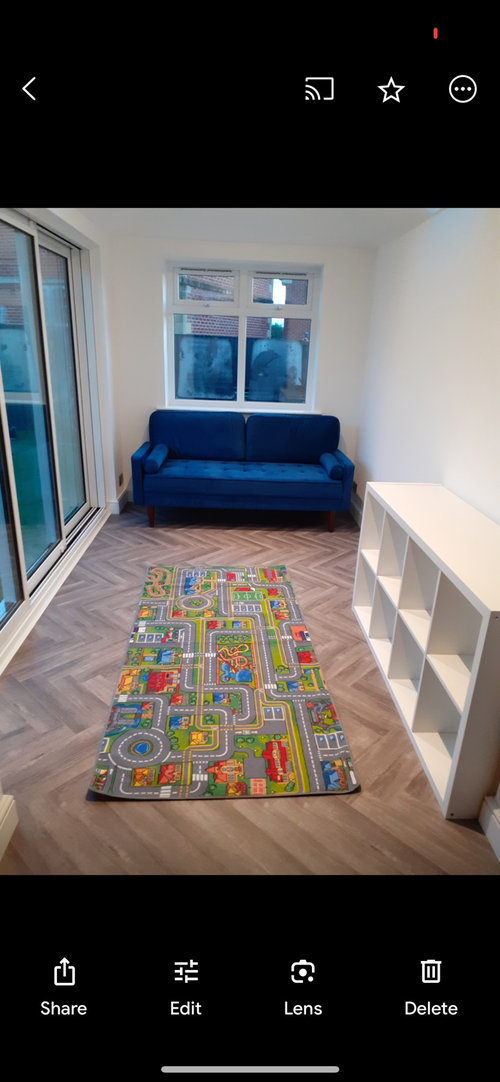orangery layout help
Carrie Patterson
3 months ago

Sponsored
Reload the page to not see this specific ad anymore
Hi, we recently had our conservatory roof changed to lightweight tiles and sky lights. We also made this open plan with the kitchen/diner by removing the internal doors. We did consider knocking the whole thing down and doing an extension along the width of the house but we didn’t want to lose the garden space and that would have been a costly outlay. How can we design this space? It is meant to be a snug/play room area for the kids. Furniture placement feels tricky. I’m really bad at visuality a space and interior design. Thank you



Reload the page to not see this specific ad anymore
Houzz uses cookies and similar technologies to personalise my experience, serve me relevant content, and improve Houzz products and services. By clicking ‘Accept’ I agree to this, as further described in the Houzz Cookie Policy. I can reject non-essential cookies by clicking ‘Manage Preferences’.





Isla Cherry
Carrie PattersonOriginal Author
Related Discussions
Help with Kitchen/Dining area layout - new build
Q
L shaped Sitting Room/Dining Area Layout Help
Q
Help visualize a living room layout
Q
Kitchen layout help
Q
minnie101
The Blind Shop
Carrie PattersonOriginal Author