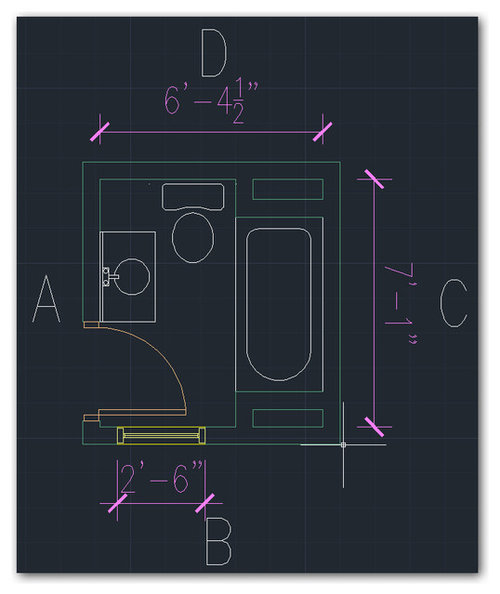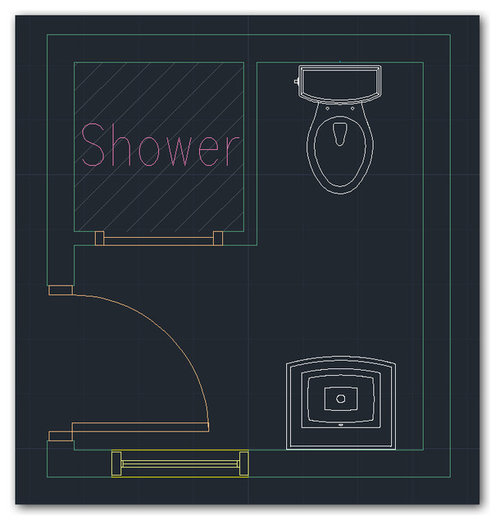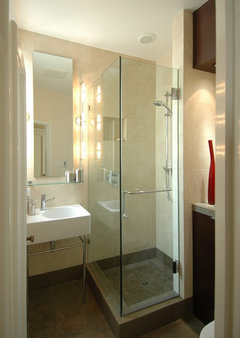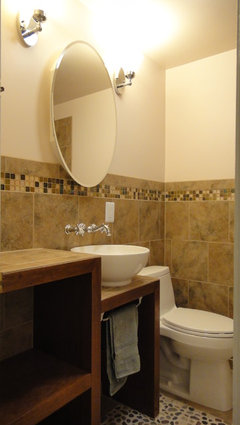Need help with tiny bathroom layout
jamminjulia
10 years ago
Featured Answer
Sort by:Oldest
Comments (7)
Darzy
10 years agoRelated Discussions
need help to update bathroom to wetroom
Comments (3)If you are using an installer they should be able to give you more tips on the best layout. Light coloured or white tiles will make the space feel bigger, maybe adding a line or border of another colour to add interest. Check out our website and blog for more information on wetrooms: http://www.londontile.co.uk/category/wet-rooms...See MoreHelp with ensuite layout
Comments (1)NOTE: It's 95cm x 200 cm!...See MoreHelp needed for TINY Tv room. Any ideas will be much appreciated
Comments (5)Hi. I think a Chesterfield would be nice, you can find some small ones c5ft or so which will allow for a narrow lamp table or trunk. I'd go for a ŵall to wall bookcase behind the sofa with a couple of ŵall lights affixed. I don't know what styles you like but perhaps french doors painted in a dark grey to give a crittall look. Does the tv fit in the alcove if you were to add shelves and then add art over the fire with a large mirror on the ŵall facing you? I would keep colours light (is the kitchen grey?) and although it would fill the space a little I might add a narrow upholstered footstool which you can use as extra seating and/or add a tray on one half which you can accessorise...See MoreNeed help for layout of new extension
Comments (1)If I'm being honest, I'm really not sure on this layout. You have services on both sides of the extension, which even with my limited knowledge of building is expense that you could avoid. Do you need a laundry and a utility, or could you combine them.? Also I hate the idea of a toilet off the kitchen. The garage also looks small. Could you take out the door on the garage and make that the bathroom off your corridor, and make the corridor your utility. Then you have all the space free where the new bathroom and utility are. If you want more space for the utility and bathroom I would suggest bringing that wall in (make kitchen and dining narrower) and that would have the advantage of making your study wider. One other point is that leaving the study there with a window to the side will make the kitchen very dark....See MoreDytecture
10 years agoAmbry Design
10 years agoDrafting & Soil Monitoring Services LLC
10 years agolast modified: 10 years agoDMH DESIGN
10 years agojamminjulia
10 years ago

Sponsored
Reload the page to not see this specific ad anymore












libradesigneye