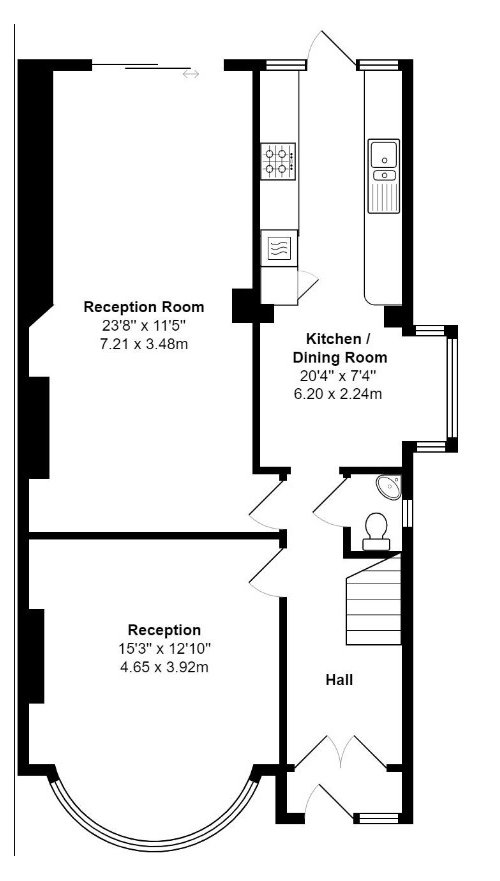Re-plan ground floor layout extended 20s semi
Ellen
4 months ago
Featured Answer
Sort by:Oldest
Comments (6)
Hinton House Interiors
3 months agolast modified: 3 months agoRelated Discussions
Kitchen - Dining Room Design
Comments (1)I would definitely go for a larger kitchen therefore a swap. Also if structure allows to remove this little bit of unnecessary wall by current kitchen entrance would make the space more open.( I think in the other plan I see it is happening?) the outside door swap for a window is a very good idea in my mind....See MoreMoving home for two disabled women
Comments (35)not alot happening at the moment, its winter! alotta rain, lotta. but i am bedding down to get this over with and maybe in the spring the spirits will rise once more. i hope so. i would love to feel i was doing something to keep my hopes and dreams alive, i dont see what i can do until the spring. when i bring the topic up, especially to those that moved away and came down this neck of the woods, they say they had friends who felt it was too far too and moved back home. i guess thats how i feel, thats what i want and i just want to be a bit more uplifted, i think rain dampens down things a bit!!! santa Ma Margaret!...See MoreHouzz Live Chat - Designing a Dream Kitchen, 1 pm, 15 July 2016
Comments (80)A15) @Dara Cooke: If you can't afford a quartz or granite worktop from day one then I would recommend using a laminate worktop as a temporary solution. If you don't put tiles up as a backsplash then replacing the worktops can be relatively easy in a couple of years....See Moreground floor layout - stuck on how to reconfigure!
Comments (11)I don’t think your plan for a playroom is an economical plan. Firstly it’s an additional small room- this house has enough rooms for any family- what you need is larger rooms. You have stated you want a kitchen with an island- the space you currently have won’t accommodate an island but if you did extend the kitchen this will likely add far more to the resale value. The rooms at the back of this house have two doors to the patio- you intend putting the playroom just here meaning you loose the best route to your garden most likely resolved by replacing the Dining room window with French doors….. and moving the radiator, replacing the floor and building a new patio! The living room at the back of the house could be a playroom for the next few years- perhaps you should make an aperture to the dining room to keep an eye on the kids....See MoreDevyra Atelier
3 months agoEllen
3 months agoDevyra Atelier
3 months agoDevyra Atelier
3 months agolast modified: 3 months ago

Sponsored
Reload the page to not see this specific ad anymore






Isla Cherry