Snug room layout
Christopher Wood
4 months ago
Featured Answer
Sort by:Oldest
Comments (7)
Caldicot Kitchen & Bathroom Centre
4 months agoChristopher Wood thanked Caldicot Kitchen & Bathroom CentreRelated Discussions
Room layout - ideas?
Comments (25)Take out sofa, use beanbags and those blow up seats for their friends. Coloured rugs for tumbling and crawling on. Supersoft teddy bear blankets so they can curl up. Add in one of those soft blanket boxes for toy storage and so you have somewhere soft to perch when you are with them. Paper half way up the wall in the wall paper that kids can draw on, so they can decorate in whatever colour they like and you won't mind. A childs lift up desk, bookcase and some crazy lamps in weird colours. Then close the door, collapse on the sofa that you have moved, breathe a sigh of relief and thank your lucky stars that you have another room for the kids to go to. (Grab wine and pretend they aren't yours for half an hour! ;-) )...See MoreHow should I layout my sitting room?
Comments (0)Any suggestions on tv position and furniture layout? The current arrangement doesn’t seem right....See MoreSofa shape & size in snug area
Comments (0)I have a snug area off my kitchen/dining space for the Tv & seating. i am looking for the right sofa, looking at corner units to suit this space yet give us comfortable seating for 4. the width of the area is 2.9m & my length is open but less than 2.4m as it will impact on my dining area. Think the best option is longer sofa side to the right, against the glass & shorter side across the tv. I need to be able to access the seating & want to keep the height low & preferably not a sofa that goes to the floor so that it has the appearance of making the room spacious. another option is to fill the space for a sofa so you maximise the seating but I still need to access the sofa. Any advice please on what type to use modular, corner etc and type & size...See MoreLooking for living room layout advice
Comments (3)Hi Rebecca, Congratulations on your new home. I have quickly sketched out the floor plan of your room in 2D and 3D. For the first option I placed the 2 seater in the window alcove, however I dont know the height of the window so this may not work if it is a large window as you dont want the furniture to obscure the window. I hope this helps :)...See MoreChristopher Wood
4 months agosiobhanmcgee90
4 months agoUpholstered.Solutions
4 months ago

Sponsored
Reload the page to not see this specific ad anymore

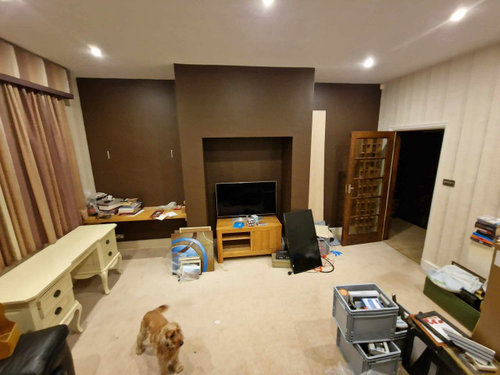
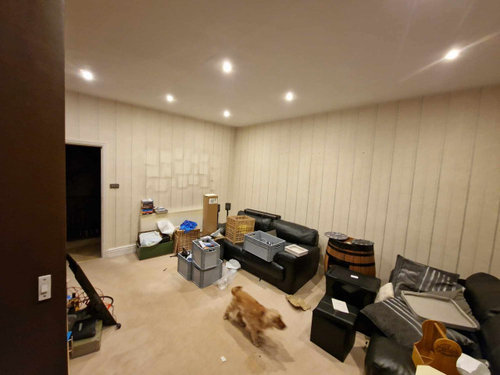
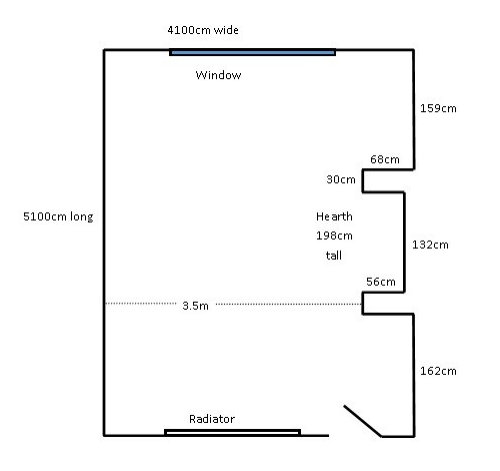
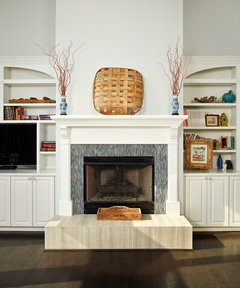
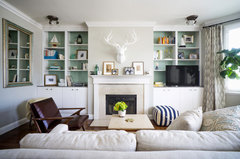
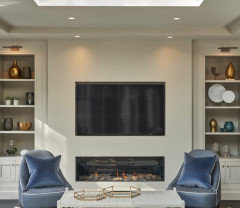







siobhanmcgee90