Materials for balustrade and terrace on a mid century renovation?
Hello,
We have an odd mid century (late 60s) house which was slightly awkwardly extended in the 70s. At the rear of the house, we have a terrace on top of the room below (on the left in the photo), a mini balcony with steps down to a patio (on the right of the first photo, and in the second photo), and some separate steps leading down to a patio (third photo). Everything is dangerous (we have a 1 and 3 year old) and slippery!
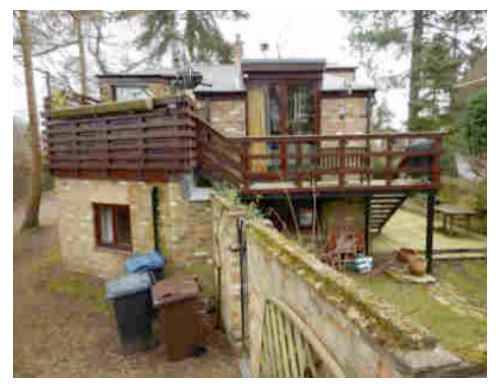
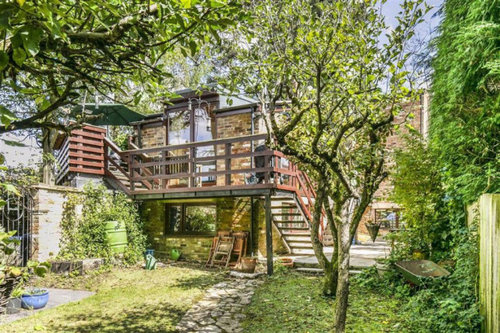

We will be squaring off the terrace, on top of the study below, and using it as an outside seating area. The dining room will open out onto it, so it doesn't need a place to eat. We have great views, but not a lot of privacy as we overlook a public footpath, and our neighbour's faux-old house.
The balcony currently connects to the terrace, and has steps running down to the patio. We'll be removing the steps, and removing the connection with the terrace to make more use of the space (it's ~62cm lower). We imagine we might just pop two chairs on it, either side of the sliding door.
With the steps going down to the patio, we are planning to change the layout of these to make more space on the patio, but not sure how yet as we are planning to drop the patio level due to damp issues.
Here are the existing and proposed plans, in case helpful!
Existing:

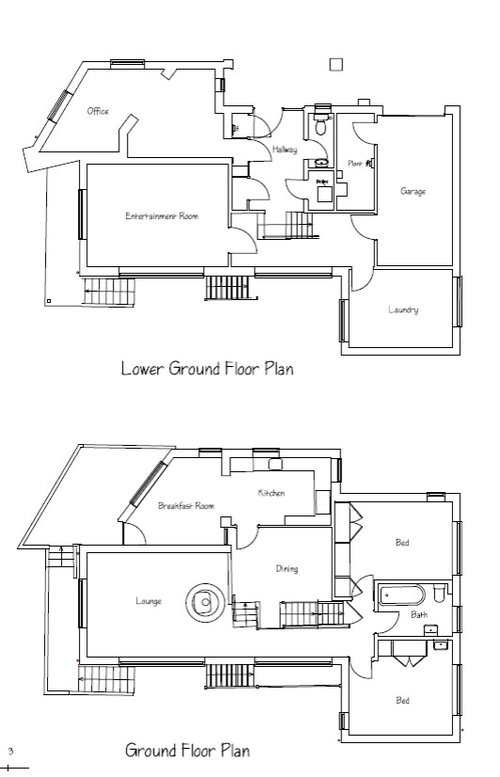
Proposed:
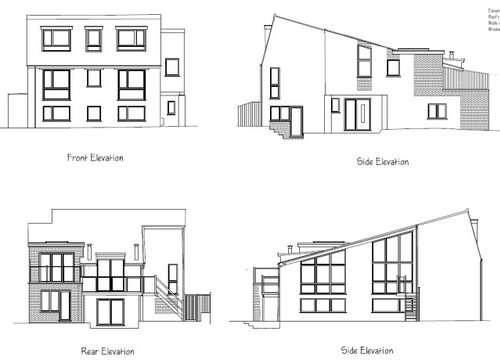

Most of the windows, fascia, and guttering will hopefully be dark grey aluminium. (For cost we are retaining the huge wooden windows that open onto the balcony, and the steps down to the patio, as they are functional - perhaps we could paint them dark grey to match in a bit.)
We're happy with the layout, but stuck on how to construct them. We're hoping to figure out something which is safe and low maintenance, but also goes with the mid century style of the house.
The questions we are struggling with are:
...what we should use for the balustrade (glass? glass with metal posts? glass with wooden posts? no glass, just aluminium railing to match the windows? If glass, we could use that film that looks like a mirror on the outside, for privacy?)
...what should we use for the side of the terrace where we want more privacy (we assumed wood, but realised after we change the windows, not much external will be wood)
...what we should do for flooring that's good but economical (some sort of outdoor tiles?)
...what we should construct the frame of the balcony and steps out of (wood or metal? should we make the steps from the same material we use for the floor of the terrace and balcony? would it be best to have spiral steps down to the patio, to save space?)
Thanks hugely in advance of any help - really appreciate it!!
Comments (11)
Isla Cherry
5 months agoDo you know the website "The Modern House" they sell a lot of midcentury houses and have great images. You might find some inspiration there if you haven't looked already. I'm not sure why your architect is not advising you on materials etc.? Some of it is down to preference and budget but they do know safety rules and material properties.
tim_baker921
5 months agoI don't have detailed answers for you but suggest for low maintenance you follow the principle of eliminating exterior wood. Change the big windows to aluminium and economise by using upvc elsewhere. Get everything colour matched to a specific Ral number. Use pierced metal screening and economise on balustrades replacing glass with strung wire. Great house.
Joanne Colley
5 months agoI would go with industrial style on the balustrade etc. spray to match the windows. Please no upvc. Definitely lose the brown wood. If you use glass for safety on the stairs you won’t really see it anyway. You could soften the patio areas with wood decking. I used cedar but slightly regret it due to maintenance and maybe composite is better.
tim_baker921
5 months agoYou recommend composite but decry upvc. Why? Upvc is low maintenance, has high thermal performance and is cost effective. It lacks rigidity so is less suitable for large openings.
Jonathan
5 months agoI think your choice of balcony surround and height depended in part on where you get the best views and where you need the most privacy. I suspect that the biggest windows give you the best views….. but big windows come with privacy issues. Given you intend to excavate a new patio outside the lower level entertainment room (and install a big window/door) you might well be happy to lose the other window and have an elevated terrace to that side. The benefit of an elevated terrace on this side of the house is: it’s safer to have the terrace level with doors out, it helps with privacy during the day as you can add pots and tall greenery to the terrace so that the doors and your home feels more private. You can slightly shelter the windows from sun and wind with the terrace planting, you can add outside lighting at the same height as the principal reception room which gives you extra privacy at night and reduces the need for window treatments. Elevating a terrace is common in timber but can be constructed from steel or concrete but of course there are budget considerations.

Jonathan
5 months agoSince you haven’t started building yet I hope my including an alternative layout is received in the spirit intended. No doubt your architect has additional insight about your lifestyle, plot and budget so all I can comment on is how I look at it. I think it’s difficult to live in a house when the kitchen and living room are on different levels. I look at the pictures of the tall trellis outside the current dining room and think that the money spent on extending this presumably less private side of the house could be better used on a great outside space and changing the stairs so that the hallway doesn’t separate two halves of the house and the principal living spaces connect.
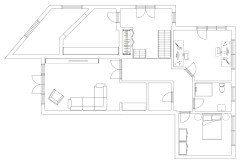
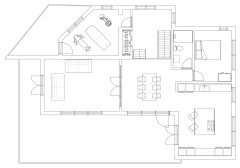
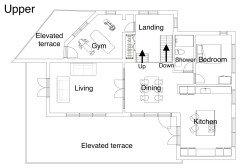
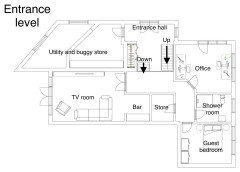
Heather N
Original Author5 months agoWow, Jonathan thank you for that, some lovely ideas! Unfortunately the builder starts on Tuesday and we have planning permission for the existing plans, but I do appreciate it (and wish I had come here earlier!) The elevated terrace would be lovely, but it's right next to our neighbours house (oddly, the largest windows look directly at the house next door).
Our architect is local and doesn't really have opinions about design / aesthetics, and is more at the functional end of the spectrum, so asks what we want and then makes it work technically. Hence needing a little inspiration!
I like the simple metal railings that have been shared, and the idea of colour matching to the windows, thank you! A perforated metal screen is very interesting and not something I knew existed. I did a quick google and only found very ornate or very industrial examples - has anyone seen anything like this used in a mid century context? We aren't being slaves to it, and are happy to go modern/MCM. But not a fan of an extremely severe 'industrial' look.
The flooring I am completely baffled by - wood is nice but very slippery. Perhaps some sort of external tiles, so it feels like living space? Maybe to match the grey of the windows / railings, or is that too much?
Thanks hugely!

Reload the page to not see this specific ad anymore
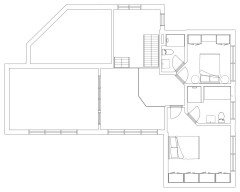
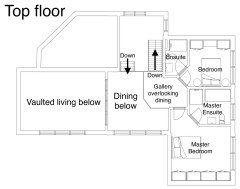



Sonia