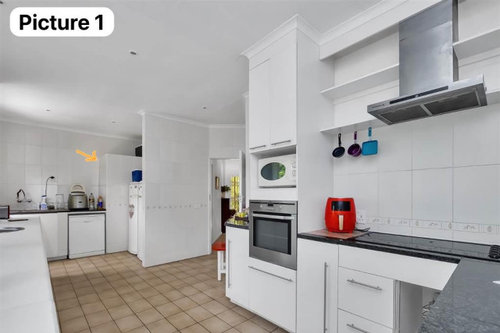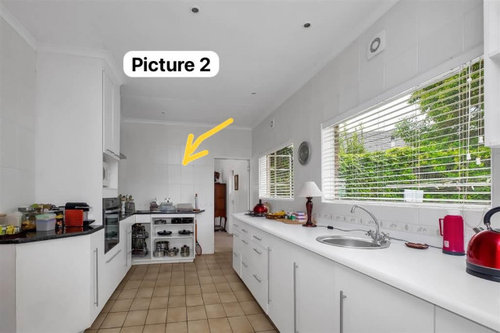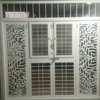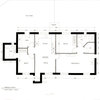Kitchen design help open plan or not?
np05
6 months ago

Sponsored
Reload the page to not see this specific ad anymore
Hi all, we have been arguing about the kitchen renovation for a long time.
Picture 1. We need to add in a pantry cupboard (very very necessary) and are thinking of claiming space from adjacent room by straightening the wall. This will then become a scullery and pantry area.
But squeezing a pantry and a fridge is getting tricky.
Picture 2. We are thinking of knocking down the wall between the kitchen and dining…but the builder has advised otherwise. According to him, the kitchen island will be too crowded. Will it? And should we rather leave it as a separate kitchen and dining space?



Reload the page to not see this specific ad anymore
Houzz uses cookies and similar technologies to personalise my experience, serve me relevant content, and improve Houzz products and services. By clicking ‘Accept’ I agree to this, as further described in the Houzz Cookie Policy. I can reject non-essential cookies by clicking ‘Manage Preferences’.





siobhanmcgee90
pjdklm