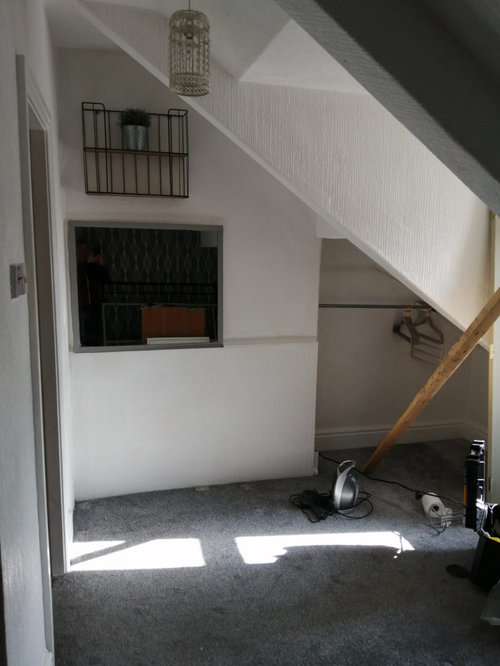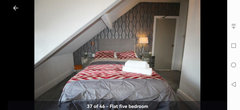Alter ensuite to get full head height around the bed?
Tani H-S
7 months ago
Featured Answer
Sort by:Oldest
Comments (8)
Tani H-S
7 months agoTani H-S
7 months agoTani H-S
7 months agoEileen Nixon
7 months agoTani H-S
7 months agoEileen Nixon
7 months agoTani H-S
7 months ago

Sponsored
Reload the page to not see this specific ad anymore

















chloeloves