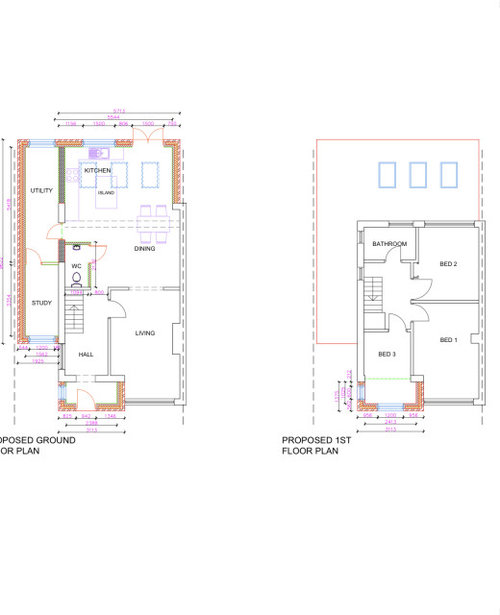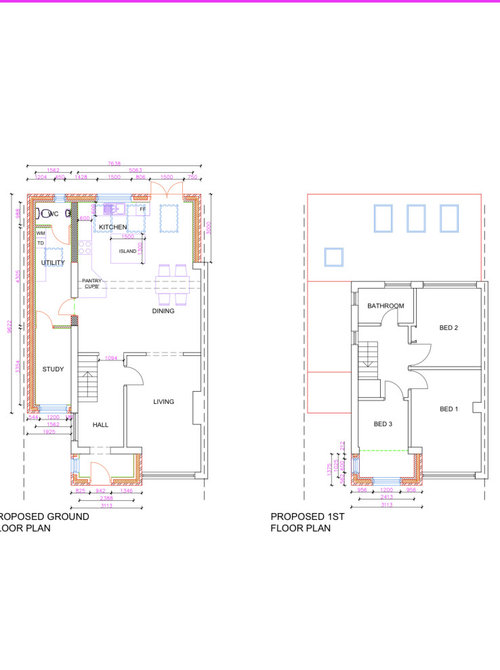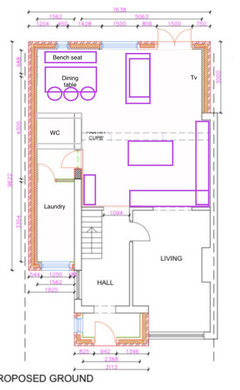Help with house design for downstairs toilet and side extension
Mayu
9 months ago
last modified: 9 months ago
Featured Answer
Sort by:Oldest
Comments (31)
Related Discussions
Need help with my kitchen extension
Comments (4)Just a quick suggestion, if the plumbing works place the WC under the staircase. And place the door so it does not open towards the living or kitchen areas. Please also post some photos of the house as it looks from the outside....See MoreIs my kitchen design working?
Comments (32)Lovely, much better than the 3D plan. V glad you kept your patterned floor tiles, I really like them. It's all come together very attractively. The only thing I'd change and this is just because I'm a colour freak is the pendants - I'd probably have made those red and orange or something. But congrats really, it looks great....See MoreHelp! Boring downstairs loo
Comments (15)Hi. Have you ever considered a real interesting eye catching piece of art work to really brighten up an area, I think a select piece of art would really make the space stand out, add interest, colour, texture and add a great talking point to the room.... Please check out my website if you like the idea and please get in contact, commission work is also welcomed so if you like a particular style I can do in a select colour palette and size as an original piece…..I’m also able to produce all original paintings in high end print format, in any size same or smaller than the original. (all within proportions to the original so not to cause distortion) All prints shown are Giclee prints onto soft textured fine art media. All prints come with a white border these can be made to measure too. So lots of options, www.guigsart.co.uk...See MoreNew extension Kitchen/Dining room layout
Comments (2)rough sketch of outline may help!!...See MoreMayu
9 months agoMayu
9 months agoMayu
9 months agoMayu
9 months agolast modified: 9 months agoMayu
9 months agoMayu
9 months agoMayu
9 months agoMayu
9 months agoMayu
9 months agoMayu
9 months agolast modified: 9 months agoMayu
9 months agoMayu
9 months ago

Sponsored
Reload the page to not see this specific ad anymore




















tab darcy