Please help with master bath layout. 1, 2, 3 or 4?? Thanks!
Nanny of 4
last year
Featured Answer
Sort by:Oldest
Comments (30)
Related Discussions
Kitchen Help
Comments (9)Happy to help ! I'm only a short swim away in England !! I think if you want a truly opulent cream for the kitchen cabinets - I'd suggest you get a colour match for the range ! It looks a very creamy cream ! Think it could be stunning ! Then have slightly lighter walls and tiles to keep the room feeling light and airy ! If you have walnut stain for your worktop on your island , I'd suggest using that on your exposed legs if you go for the dipped paint look on the table and chairs ! Are you having the classic CC shaped island ?!?...See MorePlease help with my Master Bedroom!!
Comments (1)K...See MoreShould we merge our ensuite and main bathroom to make 1 large bathroom
Comments (2)Hello Edel, Well you are in the fortunate place having a loo and shower downstairs.. I am sure this might become useful when the boys are older.. So if you wanted more wardrobe space.. This doesn't have to involve wall to wall cupboards.. You could have free standing wardrobes.. A bigger bathroom would mean you could have double wall hung sinks and large walk in shower and a separate bath.. Wall hung loo as well.. Or possibly you could create a wet room style shower and loo and separate walk in closet.. accessed from your bedroom. Keep a bathroom next door.. Hard to tell if any of these ideas could work without a plan.. : ))...See MoreHouzz Live Chat - Designing a Dream Kitchen, 1 pm, 15 July 2016
Comments (80)A15) @Dara Cooke: If you can't afford a quartz or granite worktop from day one then I would recommend using a laminate worktop as a temporary solution. If you don't put tiles up as a backsplash then replacing the worktops can be relatively easy in a couple of years....See MoreJAN MOYER
last yearlast modified: last yearMissy Bee
last yearNanny of 4
last yearJAN MOYER
last yearlast modified: last yearNanny of 4
last yearNanny of 4
last yearlast modified: last yearcalidesign
last yearKarenseb
last yearNanny of 4
last yearlast modified: last yearNanny of 4
last yearNanny of 4
last yearlast modified: last yearNanny of 4
last yearJAN MOYER
last yearlast modified: last yearP.D. Schlitz
last yearBeverlyFLADeziner
last yearsuzanne_m
last yearlast modified: last yearJ Mig
last yearDounia Home
last year

Sponsored
Reload the page to not see this specific ad anymore

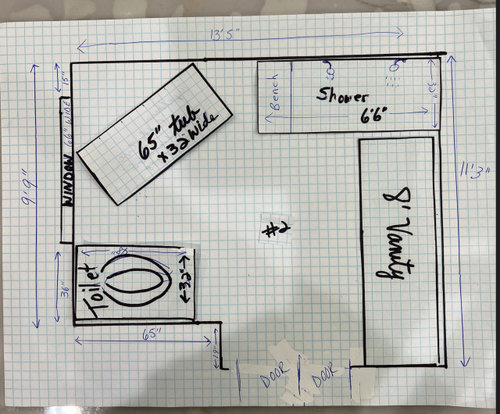
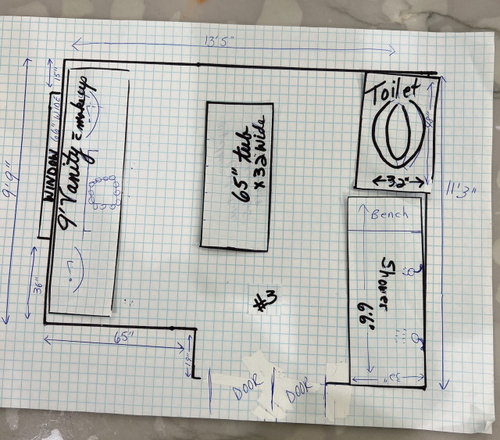
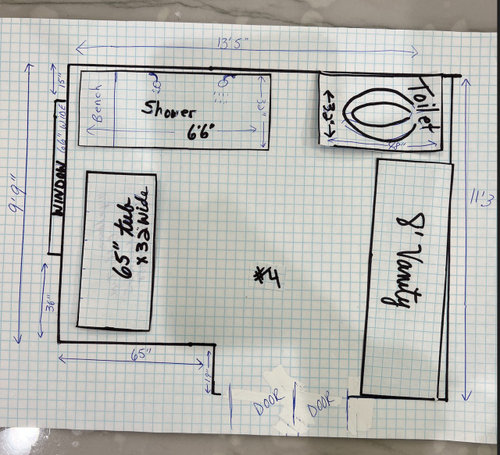
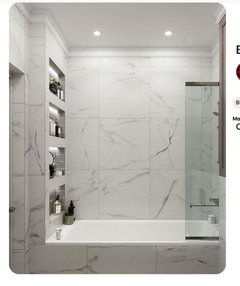



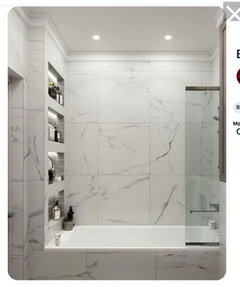
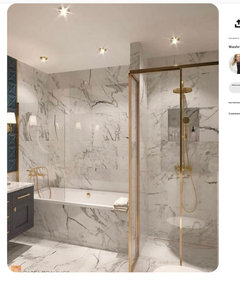




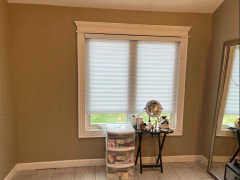


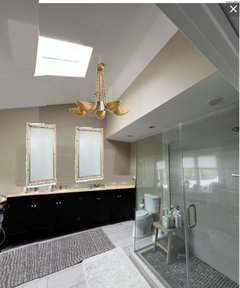
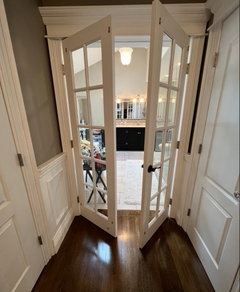


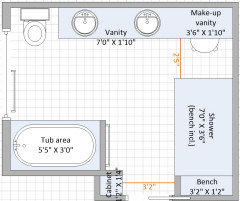
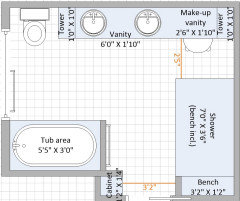



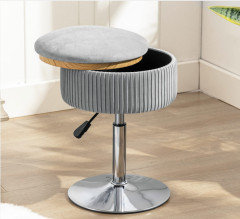

JAN MOYER