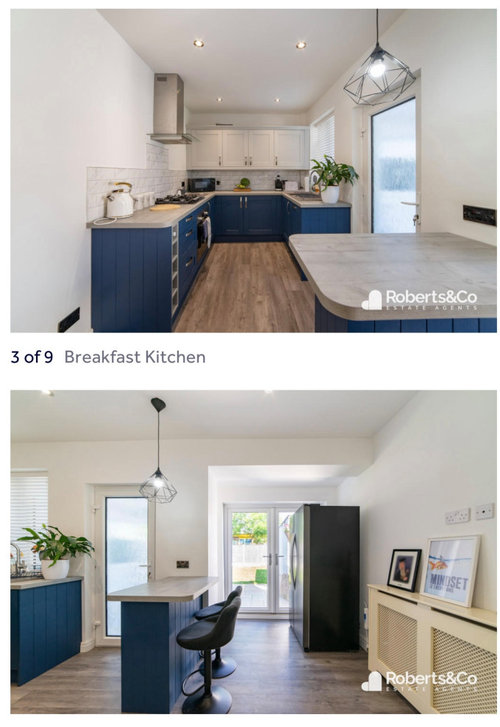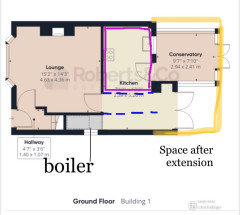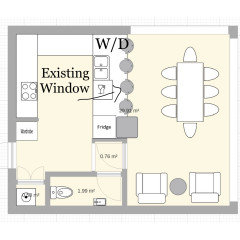1930’s semi downstairs layout dilemma
mirvec
last year
last modified: last year
Featured Answer
Sort by:Oldest
Comments (9)

Sponsored
Reload the page to not see this specific ad anymore
Hello,
I am (trying to) plan a modest extension and remodel of the ground floor of my home. The house was renovated by the previous owner and the kitchen is about 2 years old but it lacks entertainment space downstairs. The idea is to remove the conservatory and extend along the whole width of the house.
Below are the current floorplan and photos of the current kitchen/dining.



My brief is:
I have not discussed this with a builder yet as I am not sure how to divide the space without a hall/under the stairs area where to put the loo.
Please help me decide what to put where and how to divide up the space!
Thank you.
Would be helpful to know the upstairs layout to see where the SVP from the upstairs loo is and also are you moving the kitchen or leaving it in place?
Hello Paul,
and thank you for your reply.
Yes, to keep costs down I would like to leave the kitchen in place.
The bathroom is above the current dining that was extended by about a 1 metre many years ago with the svp is a column.
Upstairs layout below.


Thank you again for your help.
Miriam
Hello,
And thank you very much for taking the time to look at my dilemma and doe sharing your ideas.
The American F/F will be replaced by a standard one and will be able to fit along the cooker side.
I can see how both options for the bathroom can work, thank you. My only concern is the door off the kitchen or living room. So I wondering if having “an invisible door before the toilette ones would work. It would something like this before the toilette door.

Below are some sketches (not the best I am afraid) following on from your ideas.


What do you think?
And what would be a good size for an extension to be used as dining room? I might have to consider extending past the length of the current conservatory.
Thank you again for all your help.
Miriam
Yes, to keep costs down I would like to leave the kitchen in place.
Are you planning to keep the existing kitchen cabinets and counters? Or just the infrastructure (plumbing, vent...)?
I would look into creating a proper corridor that leads to the back, protecting the kitchen from intruders (non-cooks), and adding privacy around the WC entrance.

Something like this, if you open access to the under stairs boiler from the living room:

This might require shifting the entrance to the kitchen from the lounge a bit towards the top of the plan.
You could swap the laundry and closet ("wardrobe").
For a comfortable dining room, typically 3 meters deep (from end of kitchen peninsula to the wall) is sufficient, but ideally a bit more if you want to accommodate counter seating.
To bring in more light, I'd put skylights on the extension.
Hello All,
and thank you for your suggestions and ideas.
@User yes, I would like to keep the units. These were installed by the previous owner no more than 2 years ago and, I believe, are still in the shop for me to add matching units.
I like how the two existing doors align in your drawing and I guess having a tall unit (fridge or even the W/D on top of each other) in front of the toilette door will help hiding it from view when opening the door. How disruptive and expensive will be to connect the svp to the existing one?
Moreover, I am wondering if there will be sufficient light coming from the existing window. There will be skylights and bi-folding doors in the extension.

The other option would be to add a side extension on the right of the staircase creating the corridor the house is missing and put the toilette/boiler under the staircase as it is common in semi with that type of space.

My only concerns would be:
how much it would add cost wise
What would happen to existing electricity/gas metres
and lastly, how much space it will leave on the side of the house.
I am looking towards to your thoughts.
Thank you very much.
Miriam

Reload the page to not see this specific ad anymore
Houzz uses cookies and similar technologies to personalise my experience, serve me relevant content, and improve Houzz products and services. By clicking ‘Accept’ I agree to this, as further described in the Houzz Cookie Policy. I can reject non-essential cookies by clicking ‘Manage Preferences’.




User