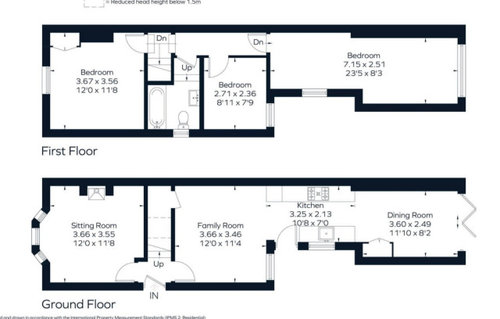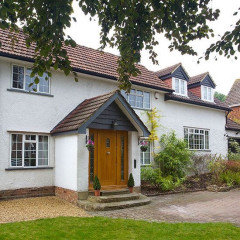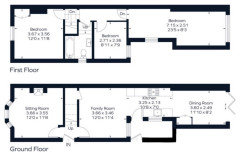Design challenge: Fix for front door that opens directly onto stairs
David Scott Roll
last year
last modified: last year
Featured Answer
Sort by:Oldest
Comments (11)
Daisy England
last yearCWD
last yearSonia
last yearDavid Scott Roll
last yearpauldrowan
last yearCarla / kolours.space
last yearEimear Long
last yearHU-570934404
last yearannabellaamy
last yearannabellaamy
last year

Sponsored
Reload the page to not see this specific ad anymore










pauldrowan