Idiot-proof shower in awkward eaves bathroom
Holly C.
2 years ago

Sponsored
Reload the page to not see this specific ad anymore
I'm hoping you lovely Houzzers might have some suggestions for a layout and shower for an awkward bathroom. It's a decent-sized room, 4.4m x 2m, but most of the floor area isn't usable, because of a sloping roof. This is the current layout:
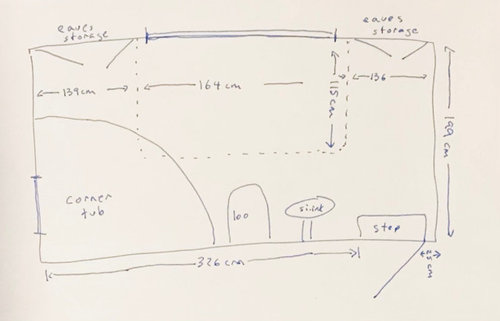
Here are some photos to visualise the space (please excuse the junk everywhere!)
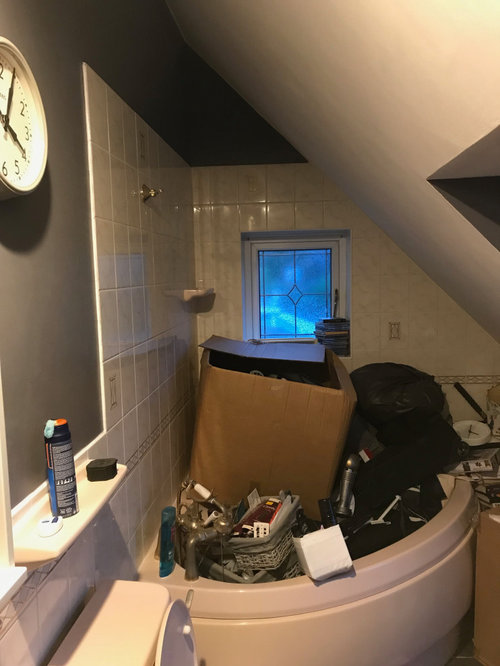
I don't think anything can go on the near, short, wall because there's a door + step leading on to the part of the wall which would have had adequate headroom.
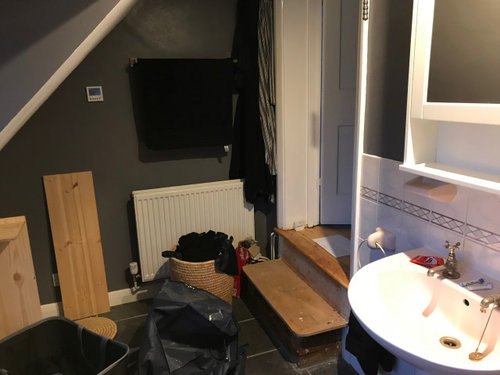
There's a bit more headroom under the window, but not enough for my husband to stand in:
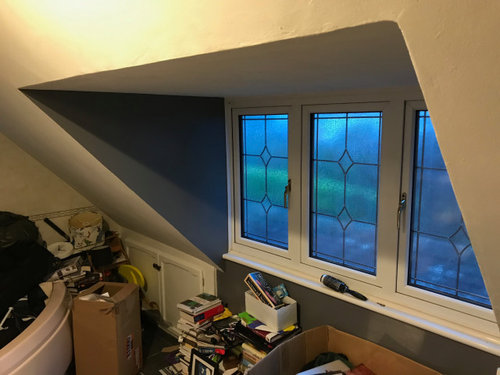
Finding the right design gets even harder, because apparently I have Shower Problems. No matter what kind of shower I have (enclosure, shower over bath) I seem to end up flooding the bathroom and getting in trouble. Doors leak, or I don't get a screen in the exact right position, or water bounces off me past a screen, or I point a shower head in the wrong direction for a moment and water goes everywhere ... it seems I need a shower which is idiot-proof, and has very few moving parts.
I'd love to tile the whole room and have doorless wetroom-style shower (no seals to deteriorate or door mechanisms to get filled with watery gunge). However, my husband isn't keen. There seem to be lots of stories about not-quite-right-tanking leading to damp in the room below or nightmarish games of 'hunt the leak'. We probably also do need to keep some parts of the room dry.
However, doors don't seem like they'll work well. Because of the sloping roof, I don't think a sliding door could work. A pivoting door would need a lot of room to open, and a sink or toilet needs to go into that space. I wondered about an entryway staggered glass panels to give some splash protection while still allowing a 'big shower feel' (see picture). I know I've seen them in showrooms, but I can't figure out what they're called to search for them online. I'm assuming I'd need to get panels cut to measure, to accommodate the sloping roof. It would also be pretty cramped on that wall by the time I fit in the loo, sink, and shower with extra length for an entryway.
Is there an option I've missed? Is there some magic shower configuration which will save me from causing floods?
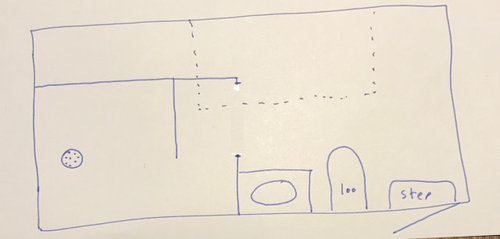

Reload the page to not see this specific ad anymore
Houzz uses cookies and similar technologies to personalise my experience, serve me relevant content, and improve Houzz products and services. By clicking ‘Accept’ I agree to this, as further described in the Houzz Cookie Policy. I can reject non-essential cookies by clicking ‘Manage Preferences’.





HU-625340720
Holly C.Original Author
Holly C.Original Author