New build - woodburner help needed
Colleen Finn
2 years ago
Featured Answer
Sort by:Oldest
Comments (18)
Colleen Finn
2 years agoJuliet Docherty
2 years agolast modified: 2 years agoRelated Discussions
Need help on flooring!
Comments (21)You should have a professional installer in your area take a look at your home so you can discuss what end result you are wanting. You may need to use an engineered wood. This is still an all wood product and is much more dimensionally stable than solid wood. This is a huge advantage if you are in an older home or in the midwest where humidity levels can drastically change from season to season. A solid wood will cup or curl if humidity and moisture levels are not managed. Your installer should do a moisture test before installation to make sure the installation does not fail. All warranties will be voided if this step is not taken. Also, your transitions will need to be considered. Is the new wood floor going to butt up to tile, carpet, or vinyl? The height difference in the two products will need to be taken into consideration. You will have a greater selection of thicknesses in the engineered woods. Engineered wood should be several plys, all wood. If you choose a solid wood, the hand scraped versions are fantastic for a high traffic area with children. Hickory, Red Oak, most Brazilian Species, and even Bamboo are hard enough to take everyday traffic and still look terrific. Good luck!...See Moreto allow my twin visualise a new home...can you help
Comments (4)Hello Annken, What about buying a very long Bungalow style home 1930's style.. If you treat it like two wings of a stately home.. With one side each for both of you that meets in the middle for kitchen/dining etc.. Or would you both want completely separate living quarters?.. If the height wasn't too low you may be able to create some split level rooms with ramp style stairs.. Or if it's not a bungalow if it was big enough you could have split level flooring with low spiral stairs.. Think Guggenheim or the Berthold Lubetkin beautifully designed Penguin house at the zoo that also had "slides" for the penguins to enter the pool in style.. These two both have a similar "feel" aesthetically to them and very beautiful... They are both favourites of mine... but it seems to me to be a way of adapting the home to the use of your wheelchairs in a nice stylish and modern way.. Possibly even more affordable than having stairs and chair lifts.. : ))...See MoreKitchen redesign help needed
Comments (9)HI Sophie, Thanks so much for the suggestions. We would never have thought of moving the sink - I guess you get used to things where they have always been! Just so I can understand and visual where you suggest moving things to, when you say move the fridge down to opposite the pennisula, do you mean near the entry to the kitchen (where the small three cupboards are shown on the drawing above) or where the cooktop is currently? I know one concern that my mum has is that the width of the fridge will jut out too far into the kitchen, taking up too much room. I've attached a picture with dimensions on it. Keep the suggestions coming :)...See MoreNeed help for layout of new extension
Comments (1)If I'm being honest, I'm really not sure on this layout. You have services on both sides of the extension, which even with my limited knowledge of building is expense that you could avoid. Do you need a laundry and a utility, or could you combine them.? Also I hate the idea of a toilet off the kitchen. The garage also looks small. Could you take out the door on the garage and make that the bathroom off your corridor, and make the corridor your utility. Then you have all the space free where the new bathroom and utility are. If you want more space for the utility and bathroom I would suggest bringing that wall in (make kitchen and dining narrower) and that would have the advantage of making your study wider. One other point is that leaving the study there with a window to the side will make the kitchen very dark....See MoreDonna
2 years agoJonathan
2 years agoUser
2 years ago88wj88
2 years agoJonathan
2 years agoCorrine Brice
2 years agoJonathan
2 years agoColleen Finn
2 years agoColleen Finn
2 years agolast modified: 2 years agoDonna
2 years agoColleen Finn
2 years agoDonna
2 years agoColleen Finn
2 years agolast modified: 2 years agoJen
2 years agoColleen Finn
2 years ago

Sponsored
Reload the page to not see this specific ad anymore
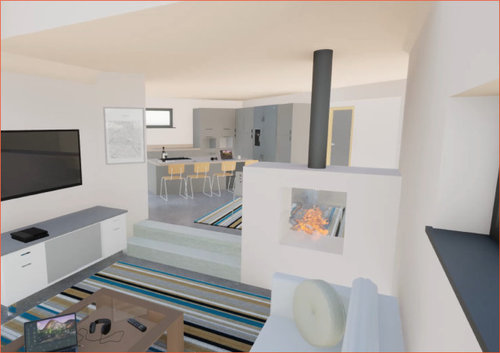
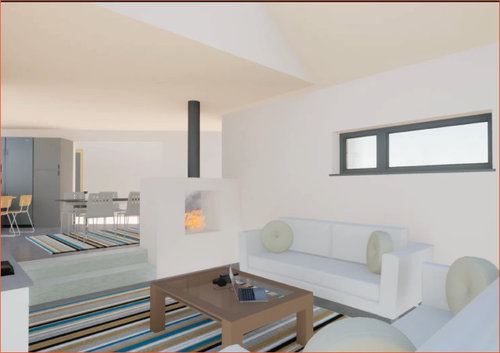
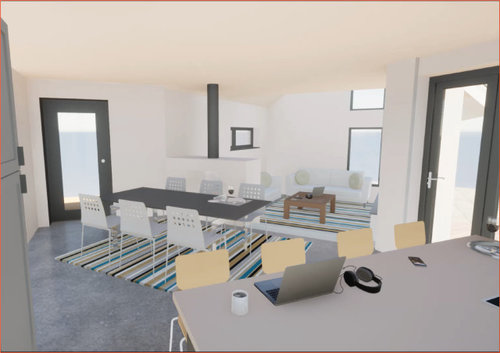
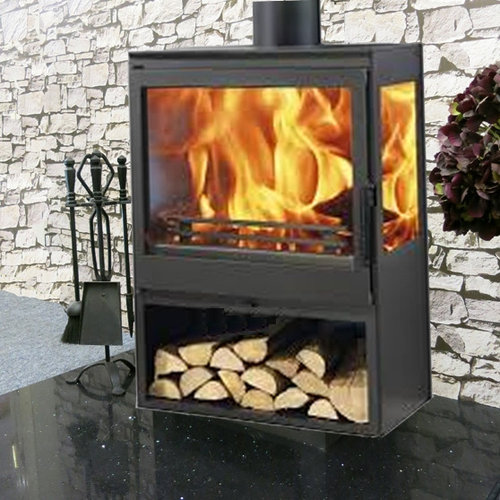
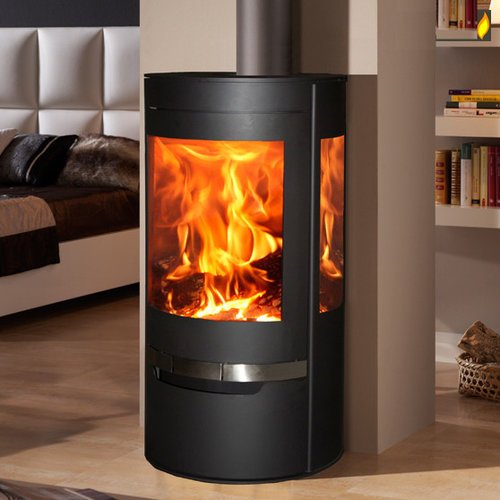
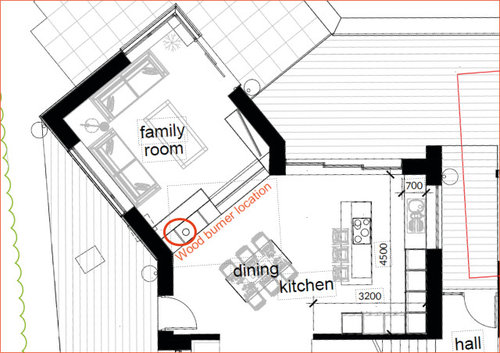
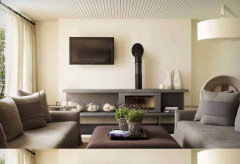
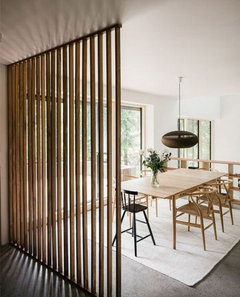
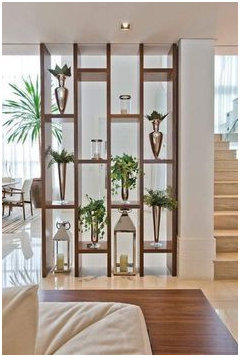
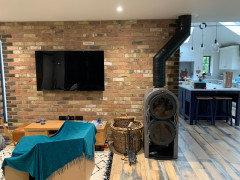
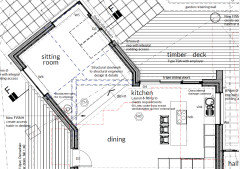




Sonia