Help needed with small bathroom design layout
Amara H
2 years ago
Featured Answer
Sort by:Oldest
Comments (9)
User
2 years agoAmara H
2 years agoRelated Discussions
HELP need help with our tiny bathroom
Comments (2)Here are some ideas. I hope you like them!...See MoreNeed help with my bathroom layout
Comments (1)Any pics you can share of the space?...See MoreUrgently Need help for a small bathroom
Comments (2)How big is the window? Why does it need protecting, exactly? What's in the bathroom now?...See Moreneed help for my kitchen design, and bathroom.
Comments (0)would like a pantry american fridge, large kitchen, table and chairs, 3 piece suite tv, windows overlooking garden. bathroom would like sit in bath corner or square, saw a lovely tilted bath in your houzz, how much are tghease pls....See Moregimabo
2 years agoAmara H
2 years agorinked
2 years agoWumi
2 years agoAmara H
2 years agoAmara H
2 years ago

Sponsored
Reload the page to not see this specific ad anymore
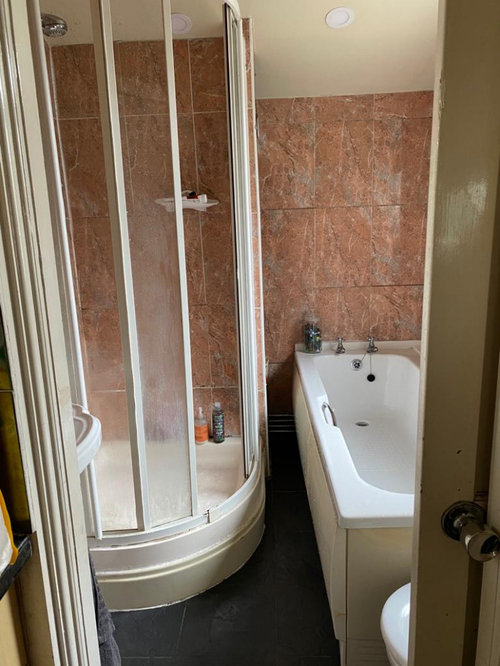
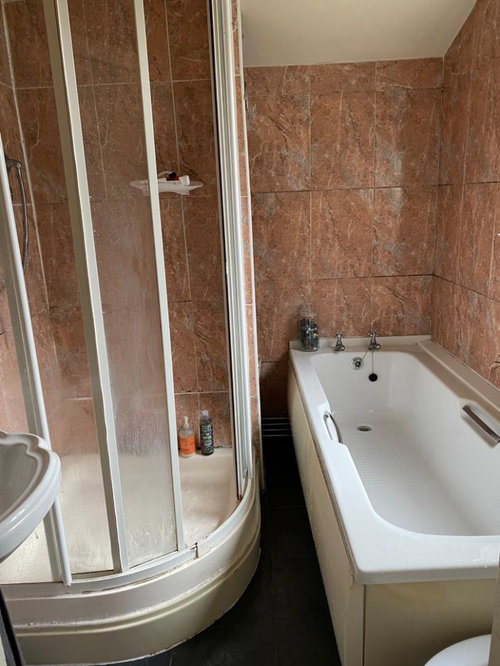
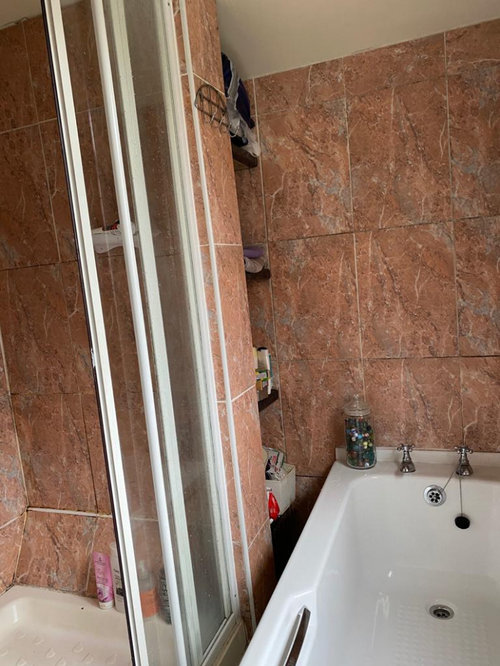


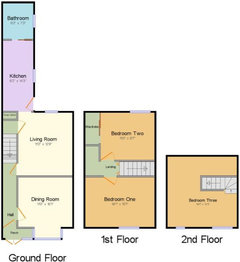
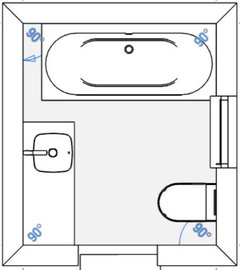
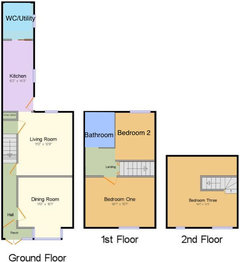




gimabo