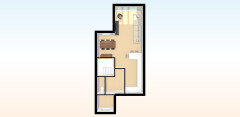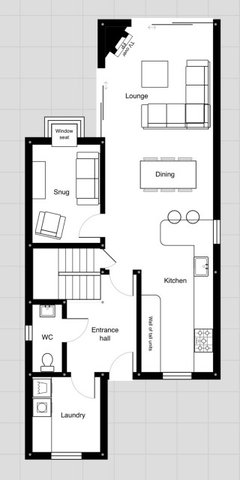Floorplan help on site with significant limitations!
Hi there, hoping I might be able to get some advice on the best way to extend/reconfigure our new home. It is a 1970s 3 bed detached which we were initially hoping to put a side extension on. However, there is a 15inch water main running down the side of the house which means we can’t do this! There is a 5m easement on either side of the pipe so our options are to extend out the front or back (but not full width).
Picture one is the current layout. The garage to the left has been converted and is currently a utility room. The kitchen is to the front (the front door goes straight into it) with living/diner out the back.
We have two five years olds and would like to end up with a decent sized utility, downstairs WC, kitchen diner and living room. Picture two is my current idea. It keeps the utility in the same space (plumbing and soil stack is here) but also creating a WC here. We add in a wall so that the current kitchen becomes a (very) snug/TV room. The kitchen is then moved to the rear of the house with a 4x4m extension to create a seating area. We can’t go any bigger than that because of said pipe...
Would be great to get some thoughts on this as I feel like I just can’t look at it objectively at this point! My current worry is that the TV room is just too small... We are budget conscious so don’t want to tear down every internal wall but would rather try and work with what is there as much as possible.
Thank you in advance for your help!


Comments (7)
FM Lorenzo
Original Author3 years agoIn the current floor plan, the kitchen is the bottom right room and the back room is the living/dining. The garage (to the left) has been converted to a utility. Sorry if that wasn’t clear in my original post!
FM Lorenzo
Original Author3 years agoJust giving this a hopeful bump in case anyone can offer any insight!
Nest Estimating Ltd
3 years agoGood morning, Happy New Year! Once you have decided on a layout, we can provide you with a budget cost estimate. The budget cost estimate provides a detailed breakdown of works and expenses as well as highlighting potential areas where you can save money. If this is something of interest please send the plans and photos to hello@nestestimating.co.uk and we can provide you with a quote
Carolina
3 years agolast modified: 3 years agoFor me the snug would be too snug. I think that all the dimensions in your plans, although they are necessary, are making it difficult for us to get a good idea of the proposed layout.
However, I think you could perhaps keep the kitchen where it is, open it up to the dining room and living area. What would you think of this? Nice and spacious.


Shauni
3 years agoHi, have you thought about having the snug next to the stairs? You can keep the kitchen where it is, like Carolina suggests, open up the kitchen to the rest of the living space.
Here is an example:
FM Lorenzo
Original Author3 years agoI’m so sorry it’s taken me so long to come back to this post (a new lockdown and home school has turned life upside down!).
Thank you Shauni and Carolina for your ideas, I think we are going to go with your suggestions to keep the kitchen where it is and create a more open plan space. The living room extension at the back will likely have sliding doors so it can be closed off as needed and the area to the left of the main space will be for kids stuff (though we’ll probably keep it open and invest in good storage).
Thanks again for your suggestions!

Reload the page to not see this specific ad anymore




Daisy England