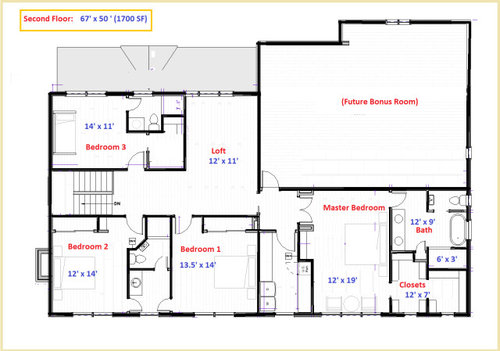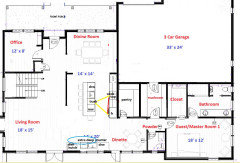Any thoughts on this floor plan?
Jon John
3 years ago
last modified: 3 years ago
Featured Answer
Sort by:Oldest
Comments (36)
Related Discussions
Floor plan advice please!
Comments (10)You could create an ensuite by borrowing space from the second bedroom, accessing it from the master. I would create one large luxury family bathroom by joining the current bathroom and the adjoining room into one. If you don't want to lose a room, you could swap the purpose of the two rooms, creating a medium sized bathroom and a small box room/study (expensive for some benefit). Lastly, if you really want to maintain the number of rooms but gain a bigger bathroom, you could move the family bathroom to the bottom, right-hand room, if plumbing allows. Hope this helps....See More!! HELP HELP FLOOR PLAN ADVISE!! *
Comments (0)hi all, i'm finalising floor plans for single storey new build. We like the layout generally but there are a few niggling things that we need advice on. 1. The sliding door /patio doors are in the family room- there is no door out from kitchen. Would people recommend having this in Kitchen OR Leaving it as is in the family room. 2. The hotpress /linen store size? is it too small? and also it's position accessing through utility. would people recommend this or not? 3. The exterior look has a mono pitch roof on the kitchen diner family room- would people recommend full height in kitchen diner and then reduce for family room? or vice versa. 4. The width of the kitchen family diner is 4.8m- is this enough to allow for island or should we consider going to 5m deep? 5. In general the house is North facing, do people feel that we are maximising light through use of windows and position of living areas? ( that's v general question-but i feel more could be done) I'd appreciate all opinions advice as I really don't want to make any obvious mistakes that I'll regret. thanks very much....See MoreHelp - need advice on first floor plans?
Comments (1)I'm wondering if I share the ground floor plans would that make it easier to understand the house layout. As I'm thinking maybe the bathrooms have to be on one side of the house for plumbing reasons? Any advice would be hugely appreciated. Thank you...See MorePlease help with floor plan
Comments (6)I prefer the flow and functionality of option 1. Would you consider merging the utility and bathroom into 1? With downstairs bedrooms, you have a challenge with noise, especially if the loo is your main downstairs facility. So noise insulation will be key. There are lots of great products that you should get advice on for the partition walls but also between floors depending on what is above the bedroom....See Morevinmarks
3 years agoMark Bischak, Architect
3 years agoJon John
3 years agolast modified: 3 years agoJon John
3 years agoJon John
3 years agolast modified: 3 years agofissfiss
3 years agofissfiss
3 years agoDavid Cary
3 years agoMark Bischak, Architect
3 years agolast modified: 3 years agovinmarks
3 years agojust_janni
3 years agoMark Bischak, Architect
3 years agochicagoans
3 years agofraker
3 years agoMark Bischak, Architect
3 years agomama goose_gw zn6OH
3 years agolast modified: 3 years agoDavid Cary
3 years agotfitz1006
3 years agochicagoans
3 years agoIg222
3 years agoNewideas
3 years agobpath
3 years agoJon John
3 years agoJon John
3 years agolast modified: 3 years agoJon John
3 years agoJon John
3 years agolast modified: 3 years agoJon John
3 years agoJon John
3 years agolast modified: 3 years agoJon John
3 years agoJon John
3 years agolast modified: 3 years ago

Sponsored
Reload the page to not see this specific ad anymore










mama goose_gw zn6OH