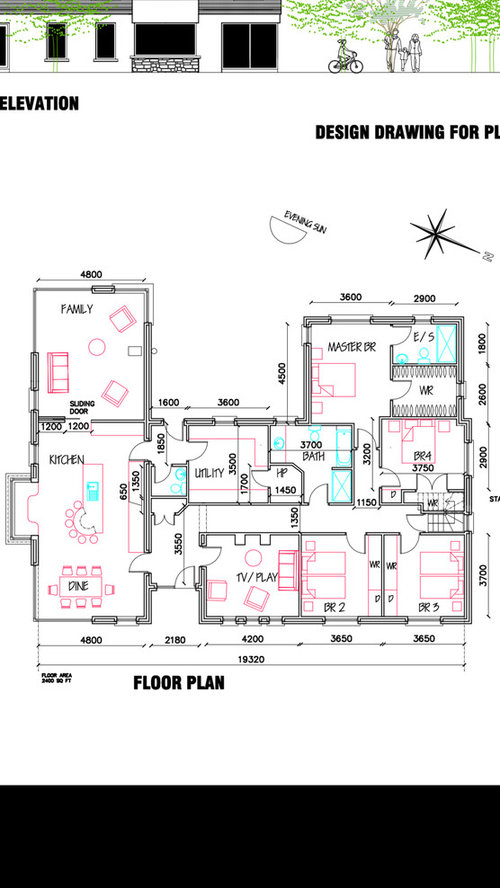hi all, i'm finalising floor plans for single storey new build. We like the layout generally but there are a few niggling things that we need advice on.
1. The sliding door /patio doors are in the family room- there is no door out from kitchen. Would people recommend having this in Kitchen OR Leaving it as is in the family room.
2. The hotpress /linen store size? is it too small? and also it's position accessing through utility. would people recommend this or not?
3. The exterior look has a mono pitch roof on the kitchen diner family room- would people recommend full height in kitchen diner and then reduce for family room? or vice versa.
4. The width of the kitchen family diner is 4.8m- is this enough to allow for island or should we consider going to 5m deep?
5. In general the house is North facing, do people feel that we are maximising light through use of windows and position of living areas? ( that's v general question-but i feel more could be done)
I'd appreciate all opinions advice as I really don't want to make any obvious mistakes that I'll regret. thanks very much.







Related Discussions
Need help with ground floor house design ideas
Q
Help with our cottage floor plan
Q
Help with floor plan
Q
Please help with floor plan
Q