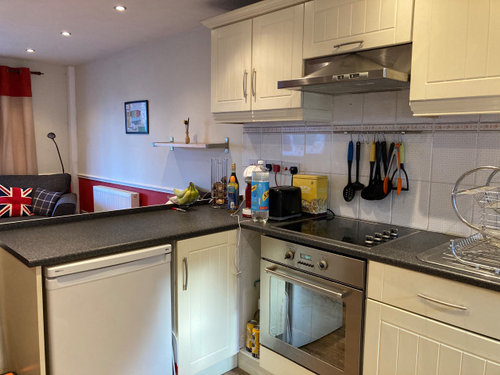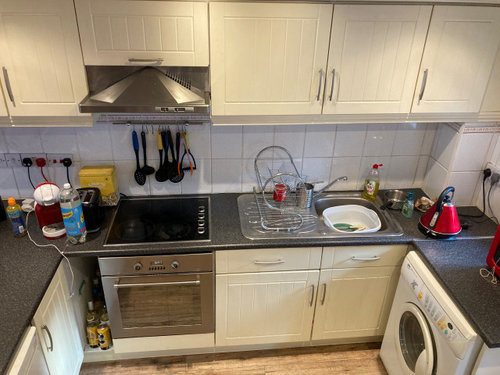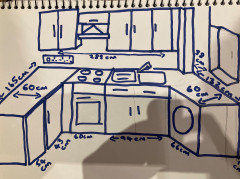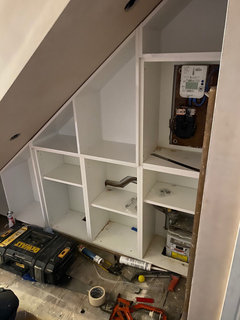Advice on small kitchen design - brain stuck
Sue Brown
3 years ago
Featured Answer
Sort by:Oldest
Comments (28)
Ellie
3 years agoSue Brown
3 years agoRelated Discussions
Kitchen Design
Comments (3)I'm assuming by the door handings that you are left handed ? The microwave is a little low - for comfort if it was at the top of that cabinet it would be a bit easier on your back. In order to create an island you'd need to leave sufficient room to not only walk around, but also to allow you to crouch down in front of the cooker too - so I think the way you have it looks as though it offers a better option. Have you considered/ allowed for adding appliances for dish washing and laundry too ?! Is one of the tall cabinets an integrated FF ?...See MoreAdvice on Kitchen/Utility renovation
Comments (3)Hi - its such a big and important project, i really think you need to sit down with a good kitchen designer and fully tease out your requirements and then look at every possible layout option. by sitting down with someone, they will draw each possible layout to scale in front of you and that way you will be able to see the pros and cons of each design. it makes decision making much easier best of luck with the project Barry...See MoreArchitect or interior designer
Comments (0)We have recently moved into our new house which is a 1970's semi. We want to do a bit of work on it, the biggest job would be in the kitchen which we want to completely update and replace the window with doors. We would like advice on how to tie the various bits we want done in the house together and also take advice on whether or not we would benefit from more structural work. I've spoken to one architect who said the budget is too small for them which now makes me feel embarrassed to contact anyone else! He advised we use an interior designer but I have no leads or recommendations so now I don't know which way to turn. We really want to get it right so what should we do???...See MoreI really need help with kitchen layout, all advice welcome!
Comments (4)So I think we have decided to stick with the layout that we have and just block up the double doors. I hope it and it will be nice because I have lost a lot of sleep worrying about it. Thanks for letting me post here....See MoreSue Brown
3 years agoEllie
3 years agoSue Brown
3 years agoSue Brown
3 years agoClean Slate Design Ltd
3 years agolast modified: 3 years agoSue Brown thanked Clean Slate Design LtdSue Brown
3 years agolast modified: 3 years agoSue Brown
3 years agoSue Brown
3 years agoSue Brown
3 years agoMandy Ross
3 years agoMaggie Youngson
3 years agoLaura
3 years agoMaggie Youngson
3 years agoLaura
3 years agoMaggie Youngson
3 years ago

Sponsored
Reload the page to not see this specific ad anymore













Mandy Ross