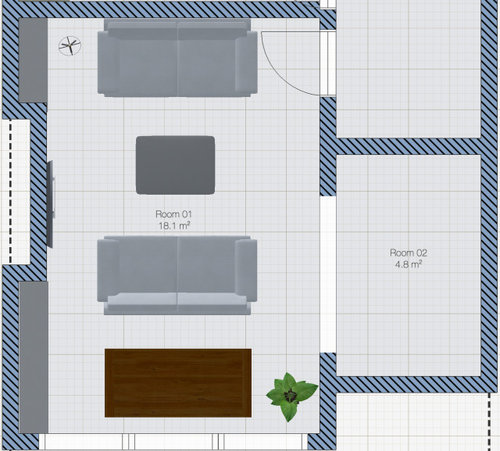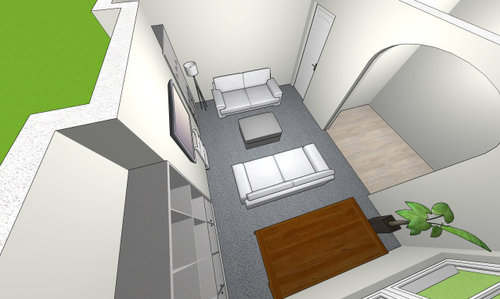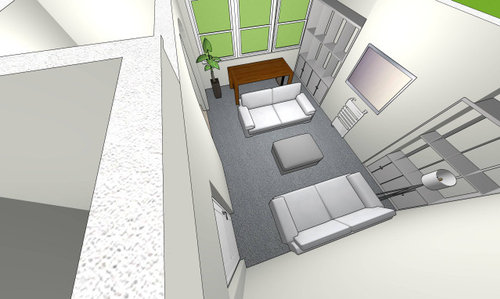Living Room Layout Design
Jamie Smith
3 years ago
last modified: 3 years ago

Sponsored
Reload the page to not see this specific ad anymore
Hello all,
Could someone please help with the layout of the below Living Room? Ignore Radiator below the TV, its meant to be a Victoria Fireplace but 3D Tool does not have one! We have 1 sofa 175cm wide and 1 table 180x85 with benches we would like to squeeze in but not sure what other changes we could make! The design below shows with additional sofa and built-in shelves, centred around the TV above Victorian Fireplace. Any tips or suggestions on how this would look? Do we think its too condensed? We also have 258cm wide Chaise Sofa which might fit in here but we don't know how or where!
Thanks!





Reload the page to not see this specific ad anymore
Houzz uses cookies and similar technologies to personalise my experience, serve me relevant content, and improve Houzz products and services. By clicking ‘Accept’ I agree to this, as further described in the Houzz Cookie Policy. I can reject non-essential cookies by clicking ‘Manage Preferences’.




i-architect
Related Discussions
Need help with awkward living room layout
Q
Living room layout
Q
living room layout - help
Q
Need help deciding on new sofa shape and living room design
Q