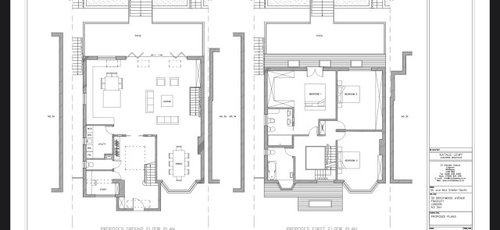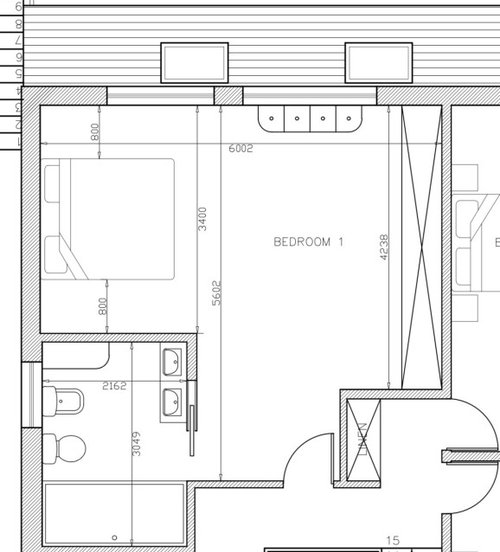layout dilemma - open plan ground floor, master bedroom layout
disevitt
4 years ago

Sponsored
Reload the page to not see this specific ad anymore
Hi,
I am looking for views on how to lay out the main ground floor open plan area and also the master bedroom. We are set on having the kitchen and dining room located where they are but looking for ideas on how to lay out the lounge area (how to position sofas and possibly tv). Also for the kitchen whether it might be feasible to have an island with a lower level table that extends out into the space between the hall doors and the bifolds (does this create a cluttered feeling?) or whether the existing plan could work (concern that kitchen may feel cramped).
Secondly, the main plan contains one idea for the master bedroom. Any views on how to improve this? The second photo is an alternative layout. In the alternative layout, how could the floor space be used so it doesn’t feel cavernous (e.g. seating/dividers)? How would you lay out this room?
Many thanks in advance!



Reload the page to not see this specific ad anymore
Houzz uses cookies and similar technologies to personalise my experience, serve me relevant content, and improve Houzz products and services. By clicking ‘Accept’ I agree to this, as further described in the Houzz Cookie Policy. I can reject non-essential cookies by clicking ‘Manage Preferences’.



simon andrews
OnePlan
Related Discussions
Kitchen - Dining Room Design
Q
Open Plan Kitchen & Living Area Advice Please...
Q
Help - need advice on first floor plans?
Q
help - renovating a period house and need to change room formation
Q
Jonathan