Plan for open plan!?
L F
5 years ago
Featured Answer
Sort by:Oldest
Comments (24)
L F
5 years agoUser
5 years agoRelated Discussions
Comprimising on Open Pla
Comments (22)I would go with what the architect suggested. That was my immediate thought and also means that you will get light into your living area all day since the kitchen would be at the front and the living room at the back. It will be a nicer space to live in. If you really can't face bedrooms at the front though could you do something like this? It clearly isn't to scale!! You probably sacrifice a bit of space in that smallest bedroom but gain much more liveable floor space at the front of the house. It also gives your husband the open pan area he likes. It does sacrifice a separate entrance way though. I'd also shift the bathroom wall out and steal some space from the utility room so that you have a larger bathroom....See MoreOpen Plan Kitchen & Living Area Advice Please...
Comments (4)A few things I would change from experience...instead of a single and double door I would spend the extra money and put in a bifold corner section...would open up the space so much more. as for the kitchen...completely flip your design...put your breakfast bar closer to the window...make it large and multipurpose with the hob in it and then put your main band of cabinets either left, right or behind? We have recently restructured our existing cabinets to this layout and put in new countertops and it works far better than before!...See Moreopen plan space feels dull, dark and squashed
Comments (0)Just looking for some advice on giving this half of our kitchen living room a face lift. want to get new table and chairs, possibly extending, as this is just about meeting the needs of our expanding young family. The couches are large and clumsy however not sure if we can afford to change these. would live some suggestions on table, chairs, TV positioning, furniture position. Thanks....See Moreopen plan layout
Comments (0)Hi! Can anyone help with open plan layout? I have an L shaped kitchen!diner/Sitting room and I’m not sure here to put couch, tv, stove etc? Any advice out there?...See MoreL F
5 years agoOnePlan
5 years agoHU-804291259
5 years agoL F
5 years agoUser
5 years agoL F
5 years agobookworm987
5 years agoUser
4 years agolast modified: 4 years agoL F
4 years agoL F
4 years agoUser
4 years agolast modified: 4 years agoL F
4 years agoKat
4 years agorinked
4 years agoL F
4 years agoSuzanne C
4 years agoL F
4 years agorinked
4 years agoAlexander Joseph
4 years agorinked
4 years agoFeature Radiators
4 years agolast modified: 4 years ago

Sponsored
Reload the page to not see this specific ad anymore
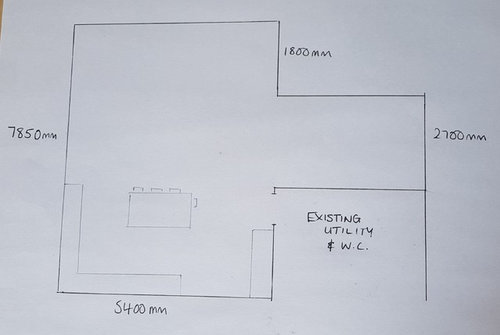
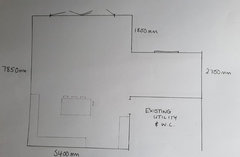



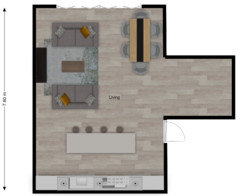

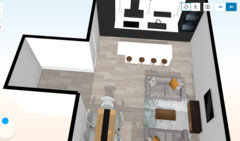






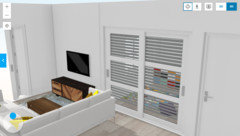





User