Utility Room Design help please!
wheezy11
5 years ago
Featured Answer
Sort by:Oldest
Comments (6)
Related Discussions
Need help picking a colour for living room curtains
Comments (1)Seeking color scheme help? You can receive FREE color scheme makeover for a room in your home by visiting Lifespace Designs Free Monthly Design Offering Board: http://www.pinterest.com/lifespaceintl/lifespace-free-monthly-design-offering-board-sprin/ and "pin" the Month of May Free Design Offering Pin to enter!...See MorePlease help with my Master Bedroom!!
Comments (1)K...See MoreAnyone? Help please?!
Comments (9)Hi S, mirrors are effective when they are reflecting something visually interesting, like the view from an opposite window to the outdoors, or when used to create the illusion of additional space. The mirror in this picture does neither of those things. With the TV removed from the corner, there is more room for the window treatments to fill the corner properly (right now they look a bit squished), and it would be fine to leave it bare, or put a low accessory item in the corner, like a sculpture or a potted tree (not too tall!). As for the rug and table, there are 3 ways you can go: since the striped wallpaper and the floors are so neutral already, you can afford to add some color into the room with the rug. With a colorful or patterned rug, a clear glass table top would be good, because it allows you to see the rug. In that instance, the rug becomes the focal point of your furniture group. If you want to keep the rug very neutral too, then a solid table top is good (in an interesting material- maybe wood or stone). In that case, the table becomes the focal point of your furniture group. Lastly, if you want a neutral rug and a transparent table top, I would be sure to add some color or pattern to your seating- either the sofas themselves or throw pillows on the sofas, to inject some energy and keep the whole room from feeling too bland....See MoreNeed help with my living room please.
Comments (25)Wow, I didn't expect so many responses, thank you so much for your time and ideas. I do know that the art is wrong but had to put something up from our last house while we settle in. I do find the fireplace a bit un-friendly and so I would consider changing the colour of it even just the border of it like one of the photos shows. I'm not keen on the small computer cabinet or the ladder shelving I have to admit. I was thinking more of putting 3 full width cherry wood shelves, bottom one being wider and desk height, changing the light fittings to down lights and maybe having a wallpaper or painted backdrop behind the shelves?? I realise I would have to get rid of or change the wallpaper on the other wall and change the curtains too. I take your point, many of you said it, about the curtains needing to fall straight, but I will need a wider pole to do that. Again many thanks, AnnaMarie ps we are in Ireland now but lived in australia for many years and that picture over the mantle is of an old aussie shed with moon light on it....See Morewheezy11
5 years agowheezy11
5 years ago

Sponsored
Reload the page to not see this specific ad anymore
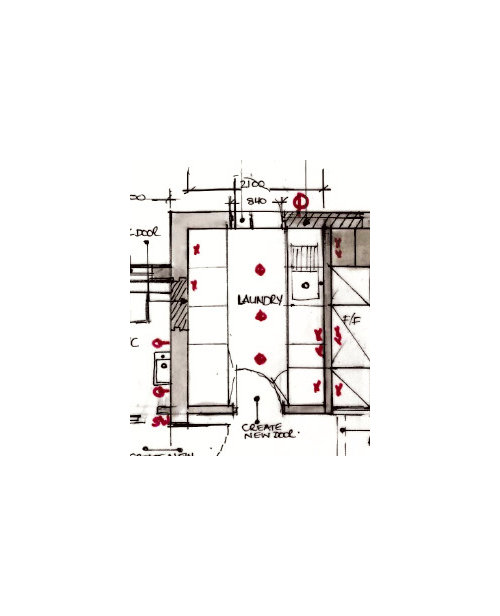
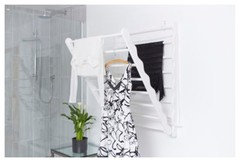
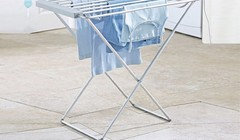
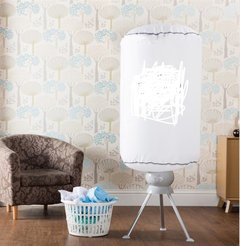
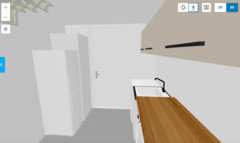
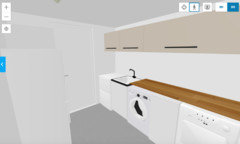
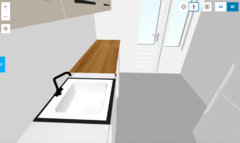




obobble