Need help with curb appeal!
kppa
6 years ago
Featured Answer
Sort by:Oldest
Comments (22)
Related Discussions
Need a porch?
Comments (9)Garden design on line thanks for your graphics we have a similar deck structure to the side of the house- its more protection from the elements we need at the front of the house. Dyctecture i had considered a floating canopy but couldn't visualise how it would look- thanks for the mock up. But I do need more shelter as we live in the west coast of Ireland and the weather here can be pretty wet and windy!! This is the main access to the house and on a wet day the entrance hall can get very wet. Gildaville, I like the idea of following the existing triangle shape but definately need a roof- i just can't visualise how it would look and what material it can be constructed from. I really appreciate your replies....See MorePlease Help - dreary concrete Driveway
Comments (5)I like the concrete has a Mediterranean feel but would introduce some colour through pot plants. If you are creative add some colour using mosaic designs to a basic pot. Colouring the door black will draw more attention to the pathway. Paint the door in bright shades – spring or autumn colours....See MoreNeed help with a tiny hallway
Comments (6)Here are a few small wall decor pieces that may work in your hallway: http://deciture.com/butterfly-collection-wall-art-set-of-3/ http://deciture.com/cassander-double-glass-print-wall-art-set-of-4/ http://deciture.com/haden-wall-canvas-set-of-4/ http://deciture.com/the-delightful-metal-wall-decor-4-assorted/ Hope this helps you!...See MoreNorthfacing red brick needs curb appeal suggestions truly welcome
Comments (8)Your house is very attractive but a little TLC is required. If possible depending on budget limitations, I would do the following to soften the edges and add a manicured, polished yet homely feeling to the house: Area needing attention: Front door and surrounds Issue: Lack of a focal point, has no presence and appears to recess into the house • Remove all potted plants from outside the front door • Remove the seat from under the main window • Rent/borrow a water power washer to clear away the moss/weeds • Paint the front door (if wood) a dolphin grey colour and add a door wreath (radiates warmth) • Purchase 2 potted Bay trees (Laurus Nobilis) to be placed either side of the newly painted front door to frame the doorway • Put up a postbox on the wall to the right of the front door • Add 2 external candle lanterns to enhance the ambience for house viewings...See Morekppa
6 years agokppa
6 years agoCreative Visual Concepts, Kevin Strader
6 years agokppa thanked Creative Visual Concepts, Kevin Strader

Sponsored
Reload the page to not see this specific ad anymore


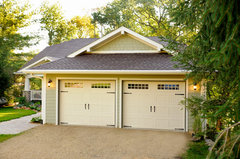


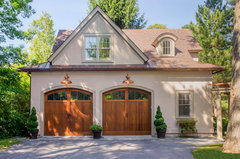
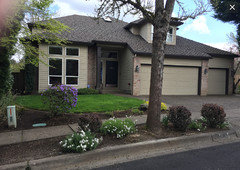
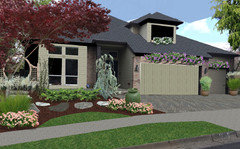
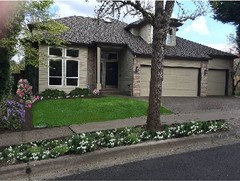
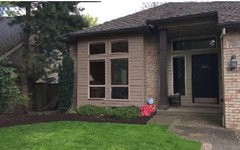
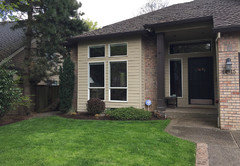


User