help with house plans
MrsRicho
7 years ago
Featured Answer
Sort by:Oldest
Comments (26)
bigreader
7 years agoRelated Discussions
In a new passive house, tiles or wooden flooring in open plan area.
Comments (5)If you are doing in-floor heating (hydronic heating) I would go with tile. If you are not, go with wood. That's from the energy and comfort perspective. It's OK to look at the two options and choose the one that's most attractive. Don't feel like you need to optimize for energy with every decision. Also, both flooring materials are reflective acoustically. Plan your other surfaces accordingly, or you'll drive yourself batty with echoes....See Moreneed help with downstairs kitchen(shou;d I go open plan
Comments (1)We have open plan and I love it! What lifestyle do you have? Do you entertain? Do you have kids? Do you enjoy hanging out together or do you like to have time alone? You need to think about how you live in the house and what works best for you. Also, are you a traditional type or more modern/contemporary styling?...See MoreHelp me decide on house extension plans. Would be so grateful :)
Comments (5)The "L' shape which extends further on the right will give you marginally more light into it - but this depends on the design of the roof and glazing - which is vitally important to the end result. I would consider putting pocket doors from the lounge into the kitchen (keeping the size as is) to allow the afternoon sun to be seen from the kitchen. This space might be a better option for the playroom - depending on the age of your children etc. I would put kitchen on the right hand side. Could you put a door from hall into the bike store so you don't have to go through the kitchen? Consolation prize for this orientation is that the back right hand side of your rear garden will hold the Summer evening sun the longest - so thats where to put the BBQ!...See MoreHelp - need advice on first floor plans?
Comments (1)I'm wondering if I share the ground floor plans would that make it easier to understand the house layout. As I'm thinking maybe the bathrooms have to be on one side of the house for plumbing reasons? Any advice would be hugely appreciated. Thank you...See MoreMrsRicho
7 years agolast modified: 7 years agosiriuskey
7 years agoChilton Architects
7 years agoMrsRicho
7 years agooklouise
7 years agolast modified: 7 years agoChilton Architects
7 years agoMrsRicho
7 years agosiriuskey
7 years agoMrsRicho
7 years agooklouise
7 years agosiriuskey
7 years agolast modified: 7 years agooklouise
7 years agosiriuskey
7 years agolast modified: 7 years agosiriuskey
7 years agoMrsRicho
7 years agoMrsRicho
7 years agosiriuskey
7 years agoMrsRicho
6 years agosiriuskey
6 years agoVuetrade
6 years agoMrsRicho
6 years ago

Sponsored
Reload the page to not see this specific ad anymore
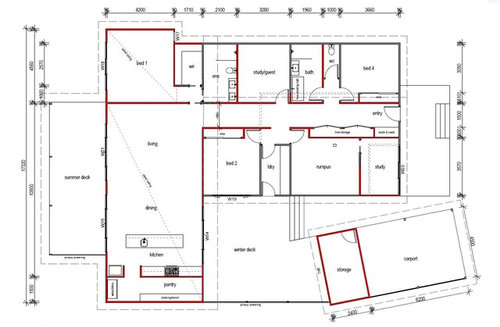
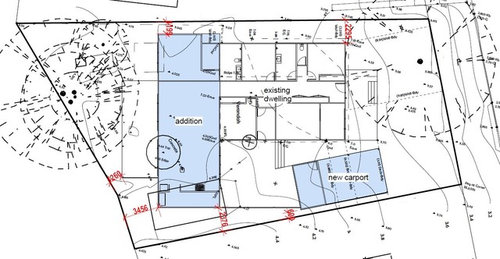
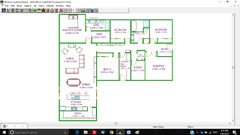
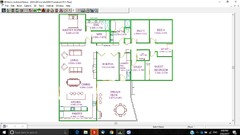
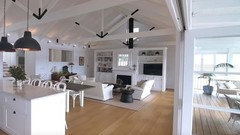
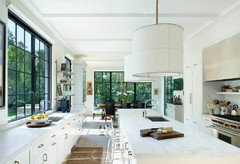
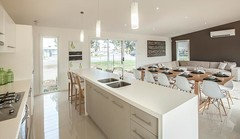
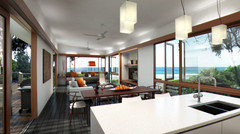
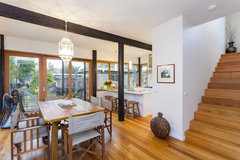
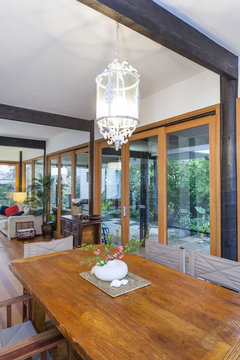
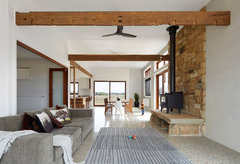
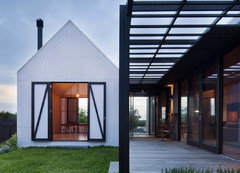
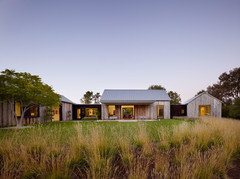

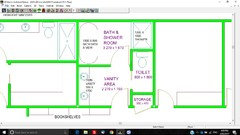
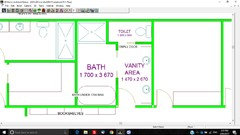
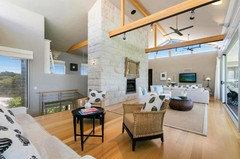
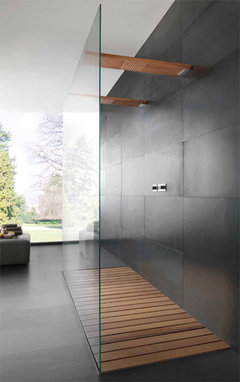
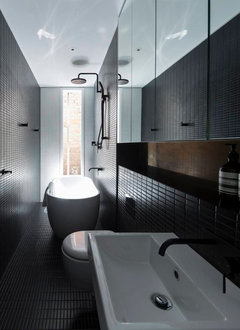
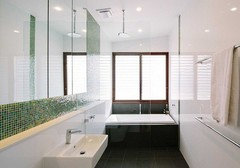
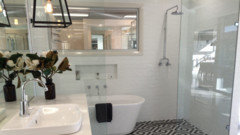
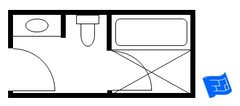




bigreader