"Wide Open Spaces" kitchen remodel in Richmond, VA
Piperbear Designs
7 years ago
Featured Answer
Sort by:Oldest
Comments (15)
- Piperbear Designs thanked Fratantoni Luxury Estates Design/Build/Remodeling
CSI-Montage
7 years agoNurzia Construction Corporation
7 years agoPiperbear Designs thanked Nurzia Construction CorporationPiperbear Designs
7 years agoStecki Construction
7 years ago

Sponsored
Reload the page to not see this specific ad anymore
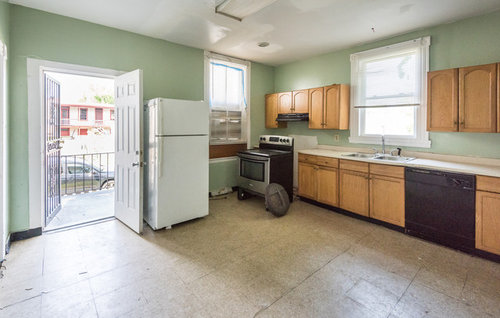
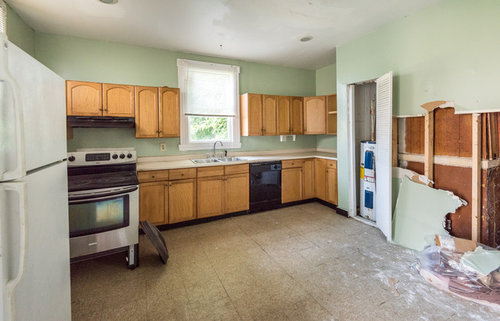
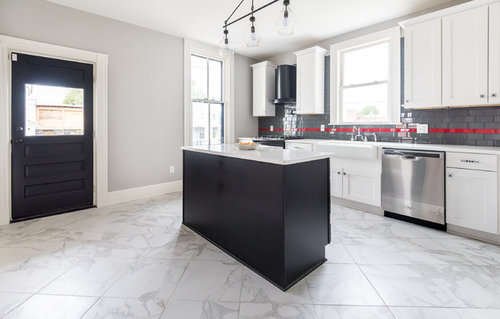
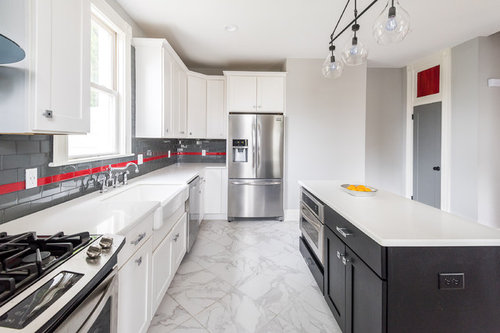
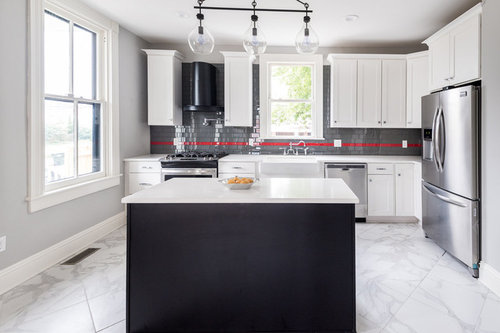




Fratantoni Design / Residential Architects