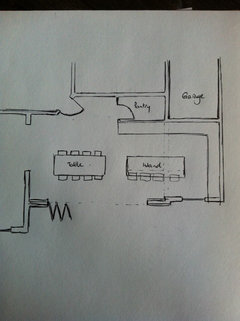Kitchen diner - design changes
karenrobbo
8 years ago
Featured Answer
Sort by:Oldest
Comments (12)
Ash McGregor
8 years agoLisa McKnight
8 years agoRelated Discussions
Kitchen - Dining Room Design
Comments (1)I would definitely go for a larger kitchen therefore a swap. Also if structure allows to remove this little bit of unnecessary wall by current kitchen entrance would make the space more open.( I think in the other plan I see it is happening?) the outside door swap for a window is a very good idea in my mind....See MoreAdvice on re-design of Kitchen/Diner/Living Room?
Comments (4)Hi minnie101, Thanks so much for your detailed reply. Great to know what colour that grey is. It may be a little dark with our floor. We will definitely update the handles - I hate the current ones. We'll probably go with wood to keep within budget. Your non-tiles pic is lovely. We'll probably keep some tiles and try to keep the kitchen a little more modern than country kitchen, which might be a challenge with wood. The room faces south. I like your idea of dividing it with paint. We probably will go with white in the kitchen and then 1/2 slightly darker tones in the tv-couch area. The 'other' entrance into the dining area is narrowed by a non-structural wall, so we should remove this to open it properly or like you say, close it off. Maybe not close it off entirely as we'd lose a lot of light, but maybe put in a counter or breakfast bar if space allowed. I love your pendant light suggestions over the dining table. Details like this and a rug in the couch area will really help divide the room as at the moment it is one big cavernous space. I really can't decide yet what way the couches should face - into a tv in the corner, or out into the room like you suggest. We'll have to draw out some chalk outlines on the floor and see how much space there actually is. Colour-wise we like the idea of keeping walls and cabinets quite stark, the wood counter will add a bit of warmth, and then adding colour with couches, rugs and possibly dining chairs. I've attached a couple of pieces of furniture I like. Some may not work, but we'll figure it out....See Moreneed some kitchen design help!
Comments (11)I love the tall units but you need to go straight to the ceiling to prevent dust and dirt settling on the top. I would put a row of small up and over cupboards along the very top as an option. Very handy for unsightly bulky items. I don't like the end open shelves by sink very dated but what you could do is a long double shelf all the way along the island with a wine racking either side for balance vertically. I think shelving each side of the sink would be better. You have a lot of cupboards but no deep drawers which are highly valued these days. Good selling point. I Like your colour suggestions... The little Greene paint company have a lovely grey so does farrow and ball. Where are you sourcing your Quartz and what flooring? Do your ovens have easy open shelf doors ..handy as they retract so don't get in the way as you take food out..Neff offer best ones. If you want a better balance of tall you could always do fridge freezer one side and pull out pantry on the other with racking. Then on sink side don't go all the way along the wall just have it as centred space so you can pull out larder doors. On your island you will need your bin as this'll be prep area? What is the room opposite tall cupboards? Need the island to look good from that side as that is what you will see. Hope of help. I'm embarking on the same thing and have spent hours and hours researching!...See MoreHouzz Live Chat - Designing a Dream Kitchen, 1 pm, 15 July 2016
Comments (80)A15) @Dara Cooke: If you can't afford a quartz or granite worktop from day one then I would recommend using a laminate worktop as a temporary solution. If you don't put tiles up as a backsplash then replacing the worktops can be relatively easy in a couple of years....See Moreminnie101
8 years agokarenrobbo
8 years agominnie101
8 years agokarenrobbo
8 years agominnie101
8 years agoLisa McKnight
8 years agoJonathan
8 years agokarenrobbo
8 years agoJonathan
8 years ago

Sponsored
Reload the page to not see this specific ad anymore









OnePlan