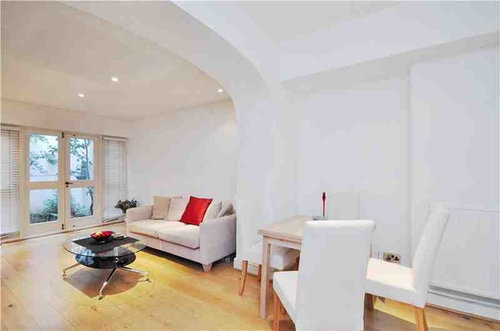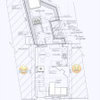HELP make my living room, relaxing, luxurious on a tight budget
9 years ago
Featured Answer
Sort by:Oldest
Comments (9)
- 9 years ago
- 9 years ago
Related Discussions
New sofa style
Comments (81)Hi Lisa, nice sofa. I had a red sofa for 10 years and loved it ( though mine was fabric) I've changed the kitchen/ living room and it stuck out like a sore thumb. I gave in and put in a grey leather sectional one and I must say it's much easier to decorate around. Are you in Ireland? Have you heard of the 1933 company, they have very nice suites. Red makes a big statement! Just my 2 cents worth, good luck!...See MoreWhich frames for above the bed?
Comments (103)Hi snan - to address your questions: 1 - yes, the lamps work very well. With regard to the height of the larger lamps: do you know how high they would be? If the bottom of the lampshade is even with the top of the pillows that should work. If they are taller than that I think you will be okay with the smaller lamps. Look back again at some of the pictures above to see what I mean. The thing that will look odd would be if the top of the lamps were taller than your headboard. The idea is that when you are in bed reading a book that you want the light to be able to reflect down. As far as the lampshade size goes on the smaller lamps I'm thinking the shorter ones since they don't seem to drop down as far as the larger ones. 2 & 3-Definitely chair by the mirrored bedside locker with one white locker on the other side. Without question. The chair to the left of the bed gave the room life. Use the extra white one in a closet or another room. You don't want to overcrowd your room when you are going for a tranquil setting. 4-Absolutely okay to have bedside tables that don't match and look good in the room. Whether or not you like that is a personal preference though. I would only put the mirrored one next to the bed though if you have the chair next to it. It's how they play off each other that makes it work. If you don't keep the chair next to the bed then I would use both white tables beside the bed. It is also fine that the pictures are off-centre to the wall as long as they are centered to the bed. :)...See Moreneed help for Living room,dining room
Comments (9)Thanks, I wasn't sure where the 9'4 measurement came in. If you're buying all new furniture then look for items on legs, as you can see the floor beneath it will make the space feel bigger. You can also use glass ie a glass coffee table or Louis ghost chairs for example. I'd also go for a large mirror over the hearth or not knowing your style could also have a ŵall of glass tiles for the same effect which will also bounce light. I'd go for a pale tone sofa and use warmer/darker colours for cushions if wanted. If you want a rug then I'd keep it in the same tone as the floor else to visually maximise floor space. I've drawn a very rough plan (not entirely to scale and obviously not knowing where doors etc are!). I assume you're wanting to buy furniture before you move in? If so do you have a similar size room where you could cut out paper templates of all furniture to see if the space works? I would mount the tv on the ŵall if you have one. Hanging it over a slim console (or slim cabinet for storage) means you can add art on the ŵall and accessorise the console so the tv doesn't become the feature of the ŵall. You could go for a coffee table or a small footstool which can double up as extra seating and table. I'd go for a round dining table, 3ft will seat 4 and you can pull it away from the corner when entertaining. i'd go for a 2 seater sofa (c5f?) but try and get a slim one. I don't know the size of the windows but blinds, shutters may also be an idea so curtains don't encroach on the floor space? In terms of decor do you want light and neutral or dark and moody then people can suggest paint colours?...See Moreideas for extension layout
Comments (4)Planning a Fitted Kitchens Step 1: Getting Started Designing the most important room in your home requires careful planning. So, before you do anything else there are some key questions to ask yourself. As you do so keep a record of your ideas so you can refer back to them as your project progresses. Step 2: How and when you want to use the space What do you like and not like about your existing kitchen. What really works for you in the current kitchen layout and what frustrates you? The negatives are just as important as the positives as they can help you form a clear idea of what you do or don’t need in your new fitted kitchen. Step 3: Key areas of the kitchen There are four vital zones that will create a natural and efficient flow to your kitchen design; cooking, food preparation, sink and storage. However, increasingly kitchens are used for all types of activity. Do you need a room that can cope with the rigours of a busy family? Are you going to dine in your kitchen? If so, plan enough room for a dining table, breakfast bar or island is a great place to congregate. You may be a keen cook and if your cooking for a large family a range cooker may figure in your plans along with plenty of worktop space. You may want to turn your kitchen into a open-plan design in which case a area to relax, and room for a sofa and TV may be important. Ultimately, it’s your kitchen, and the most important thing is how you and your family are going to use the space. Design the space and features (must have items) around the activities that will take place in your kitchen, and most of all ensure you match your kitchen to your lifestyle. Step 4: Finer details As you become clear on the demands you will be placing on your new kitchen make a wish-list of your preferred products and materials. From a practical perspective consider what you will require from you appliances, worktops, storage solutions and sink and tap. You may already have a look in mind of the kitchen in terms of colour, style and finish, but it’s a great idea to gather ideas from magazines or websites. Enjoy creating a scrap-book with cuttings of furniture, flooring, taps, even paint finishes, crockery or vases- anything that inspires you. Even just images with right ‘feel’. Step 5: Budget With a kitchen the cost of key elements such as appliances, units and worktops can vary dramatically. For instance, appliances may account for a considerable percentage of the total cost of the kitchen, however if branded top-end ovens, hobs and extractors are specified this percentage can escalate dramatically to become the most expensive element of the project. Similarly the choice of worktop materials and door materials may increase the budget substantially. There may be areas of the project where you may have to be prepared to consider a compromise to stay within your budget. Step 6: Layout As a rule of thumb this will be dictated by the existing dimensions of you room, or you may be lucky enough to be planning to extend. If you are extending you may wish to consider an open-plan kitchen to seamlessly link through to the living area. Whatever the shape there are clever design options that will ensure you can make the most of the space available to you. Even in a tight space a clever designer can still work miracles....See More- 9 years ago
- 9 years ago
- 9 years ago
- 9 years ago
- 9 years ago
- 9 years ago


miacometlady