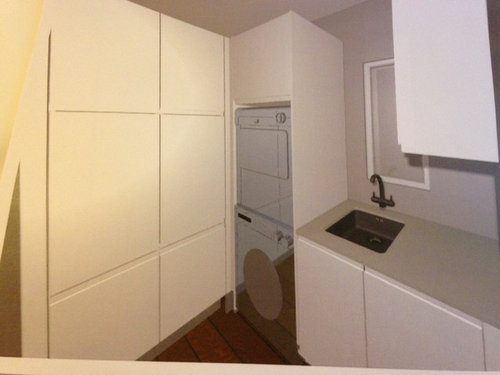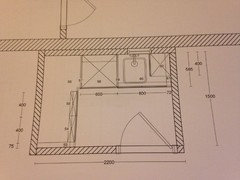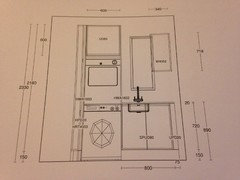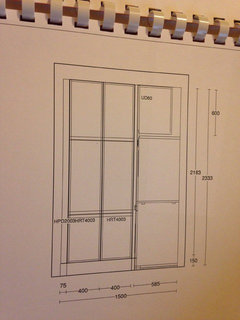Our asymmetrical laundry chute cupboard
gillers01
9 years ago
last modified: 9 years ago

Sponsored
Reload the page to not see this specific ad anymore






Reload the page to not see this specific ad anymore
Houzz uses cookies and similar technologies to personalise my experience, serve me relevant content, and improve Houzz products and services. By clicking ‘Accept’ I agree to this, as further described in the Houzz Cookie Policy. I can reject non-essential cookies by clicking ‘Manage Preferences’.




Rae Claire