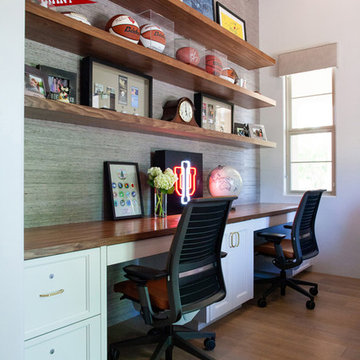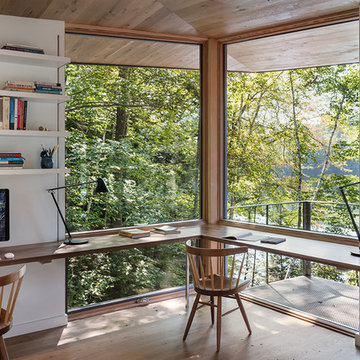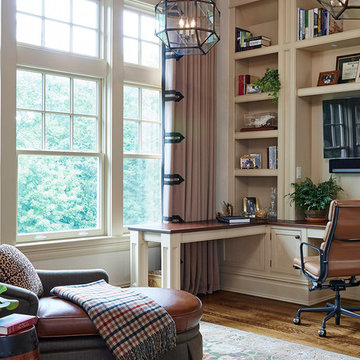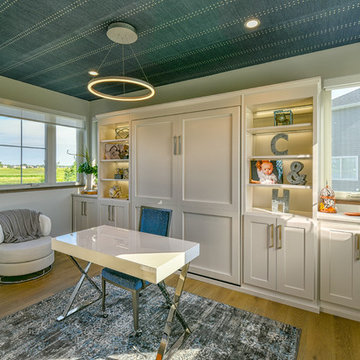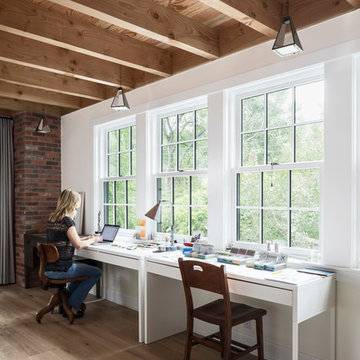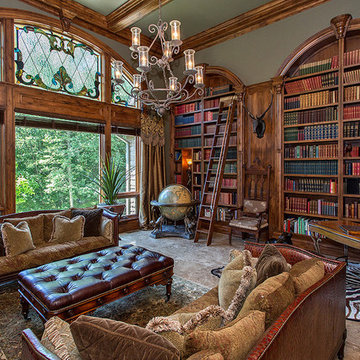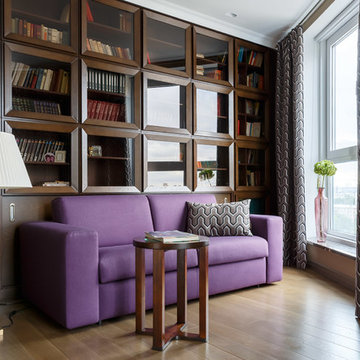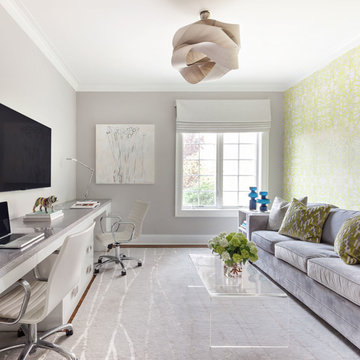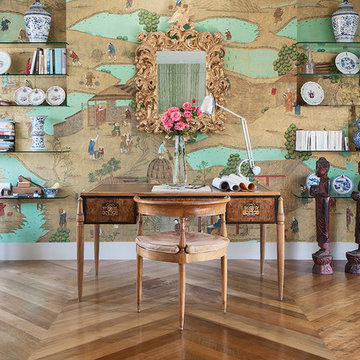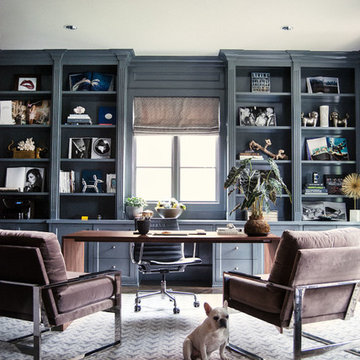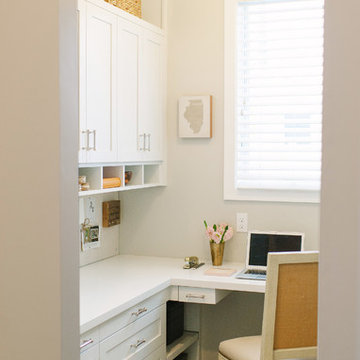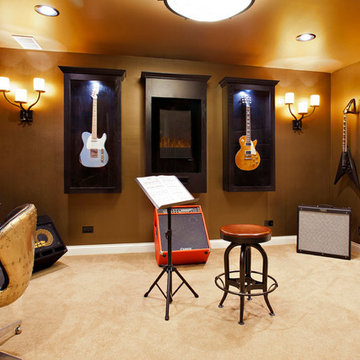Home Office Ideas and Designs
Refine by:
Budget
Sort by:Popular Today
121 - 140 of 337,841 photos
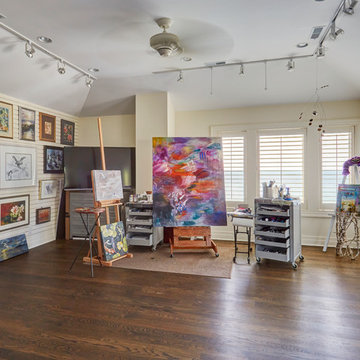
The artist's studio features views to Lake Michigan through the shuttered windows. A display wall provides additional inspiration. Photo by Mike Kaskel.
Find the right local pro for your project

A home office off the kitchen can be concealed with a pocket door. Gray-painted maple Wood-Mode cabinetry complements the kitchen finishes but makes the space unique.
**Project Overview**
A small, quiet, efficient office space for one that is perfect for sorting mail and paying bills. Though small it has a great deal of natural light and views out the front of the house of the lush landscaping and wildlife. A pocket door makes the office disappear when it's time to entertain.
**What Makes This Project Unique?**
Small yet incredibly functional, this desk space is a comfortable, quiet place to catch up on home management tasks. Filled with natural light and offering a view of lush landscaping, the compact space is light and airy. To keep it from feeling cramped or crowded, we complemented warm gray-painted maple cabinetry with light countertops and tile. Taller ceilings allow ample storage, including full-height open storage, to manage all of the papers, files and extras that find their way into the home.
**Design Challenges**
While the office was intentionally designed into a tiny nook off the kitchen and pantry, we didn't want it to feel small for the people using it. By keeping the color palette light, taking cabinetry to the ceiling, incorporating open storage and maximizing natural light, the space feels cozy, and larger than it actually is.
Photo by MIke Kaskel.
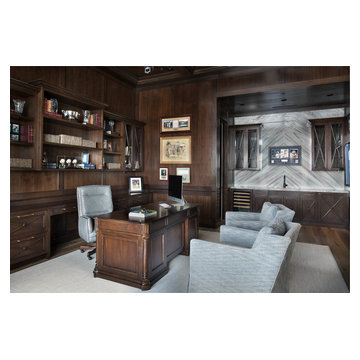
A private guest suite and the homeowners office are located in separate building by the house. The office has solid walnut walls and an entertainment niche that is accented with book matched stone on the wall.

Willow Lane House | ART ROOM
Builder: SD Custom Homes
Interior Design: Bria Hammel Interiors
Architect: David Charlez Designs
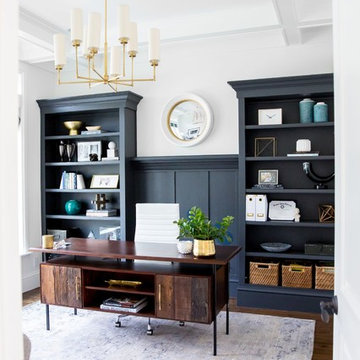
Shop the Look, See the Photo Tour here: https://www.studio-mcgee.com/studioblog/2016/4/25/foothill-drive-project-formal-living-room?rq=Foothill%20Drive%20Project
Photo by Lindsay Salazar
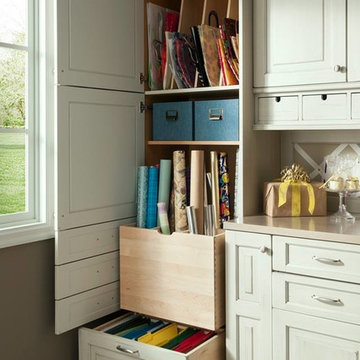
This Wood-Mode home office and gift wrapping station looks like regular cabinetry on the outside but secretly holds hidden gems like this filing system and gift wrap paper drawer.
Home Office Ideas and Designs
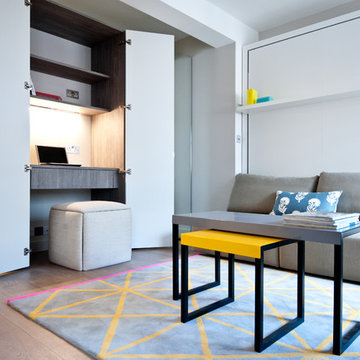
Working station is an important but normally not such a vibrant part of the interior. In this 25sqm studio it was hidden within the mirrored wardrobe to keep interior clean and uncluttered. 180 degree hinges allow doors open completely giving plenty of space for comfortable and productive work.
7
