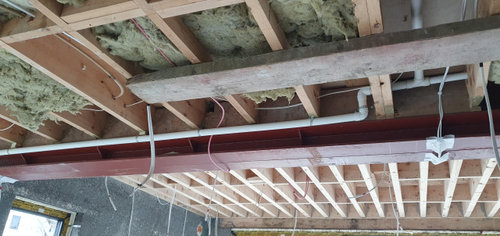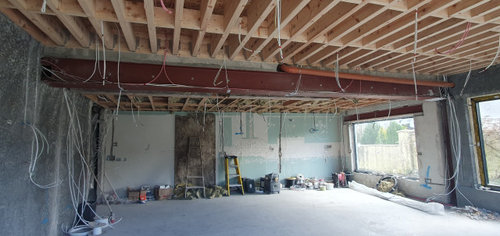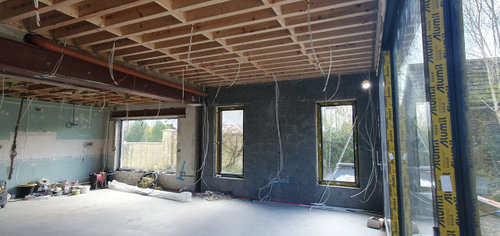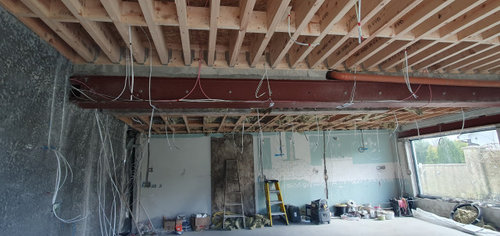Steel beam design dilemma
Mogo Mogo
2 months ago

Sponsored
Reload the page to not see this specific ad anymore
Hi all, trying to find the best way to design this steel beam. It is very long, approximately 8 metres. There is an ensuite soil pipe that cannot be moved and unfortunately now a white waste water pipe that theyve put on the other side (surprise to us). We can't lower the whole ceiling as the sliding doors (not shown) are 2.7m high and the ceiling is only 2.8m. The underside of the beam as it is is 35cm. If we box around the soil pipe and bring it full length of the beam it will add at least another 15cm at a minimum and on the other side we have to decide regarding the white pipe. If thats incorporated thats bringing the total depth of the beam to approximately 65cm (26 inches) which is incredibly deep. The height in the original part is 2450 so no scope there to bring ceiling down either. We can't leave the beam exposed as the electrical cables are running underneath it now and of course the soil and waste pipe.
I would appreciate any suggestions. Thanks so much





Reload the page to not see this specific ad anymore
Houzz uses cookies and similar technologies to personalise my experience, serve me relevant content, and improve Houzz products and services. By clicking ‘Accept’ I agree to this, as further described in the Houzz Cookie Policy. I can reject non-essential cookies by clicking ‘Manage Preferences’.




rinked
Mogo MogoOriginal Author
Related Discussions
Need help on kitchen floor tiles
Q
Colour presses in kitchen
Q
Need help for my kitchen
Q
Low suspension beam
Q
rinked