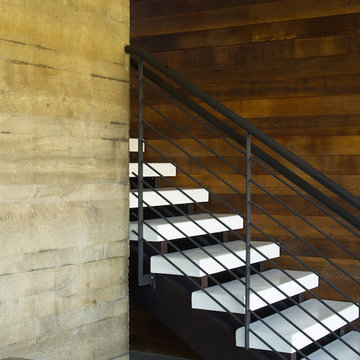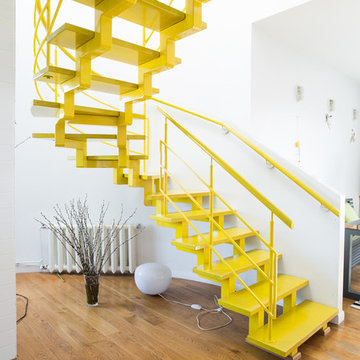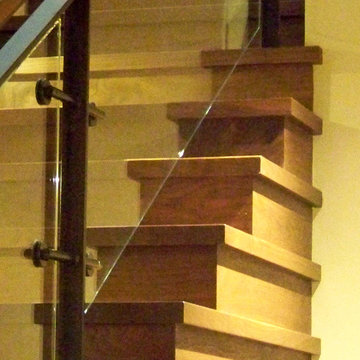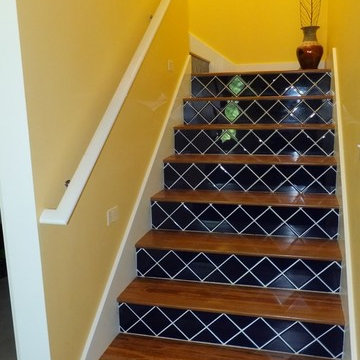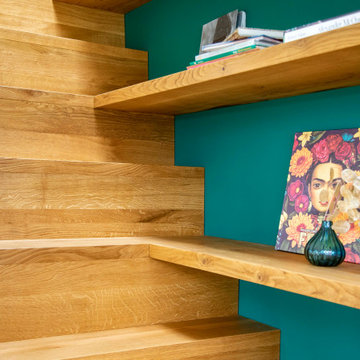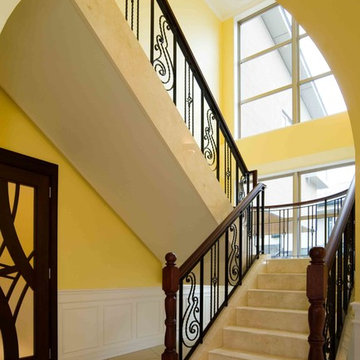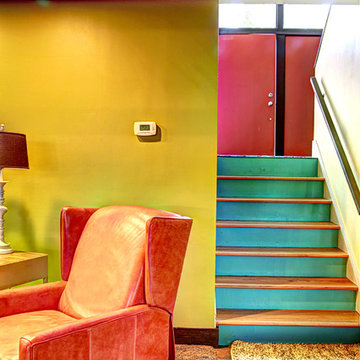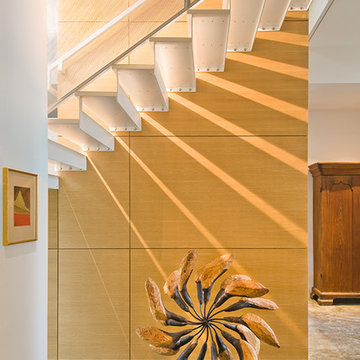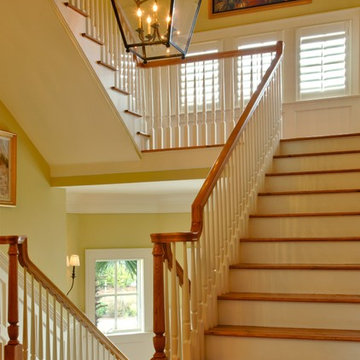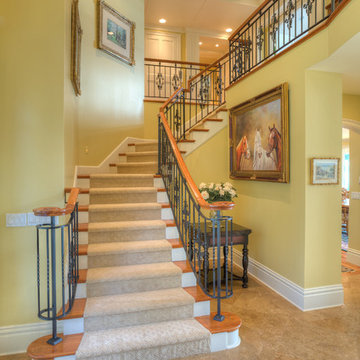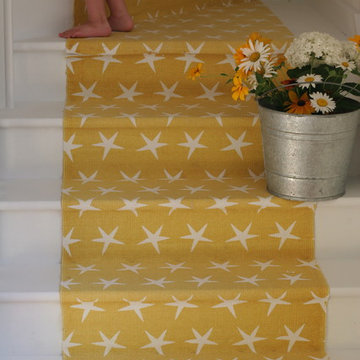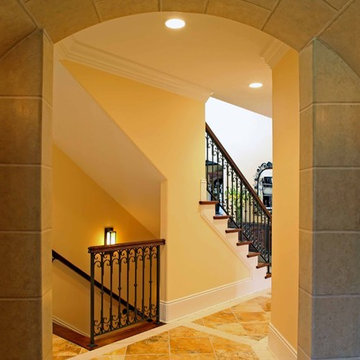Yellow, Purple Staircase Ideas and Designs
Refine by:
Budget
Sort by:Popular Today
201 - 220 of 5,004 photos
Item 1 of 3
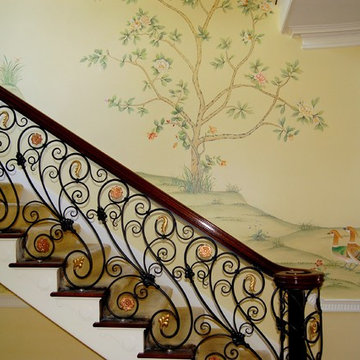
Elegant Chinese mural hand painted in acrylic and glaze to mimic Chinese ink painting on silk. the mural starts in the front hall entrance making its way into a second hall, upstairs, and wraps around the upstairs landing walls. An extensive mural that took three artists, two months to produce. The acrylic paint was mixed with glaze to give it the water color effect. The entire mural was then spray sealed in a low luster satin sheen to finish the illusion of a silk wallpaper.
http://virginiafairstudios.com/contact
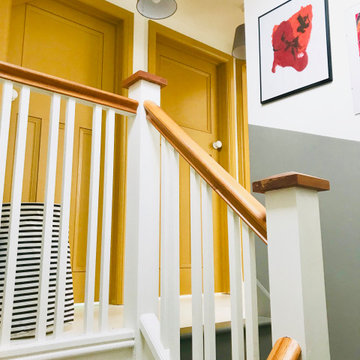
Fancy giving your landing an impactful makeover? You might consider painting the doors and architraves instead of the walls for a bold statement that makes you smile every time you go upstairs. This is #indiayellow and #wimbornewhite on the ceiling, walls and floor! Both by #farrowandball. The dark grey half way up the stair wall and on the stairs is #londonroof by #designersguild
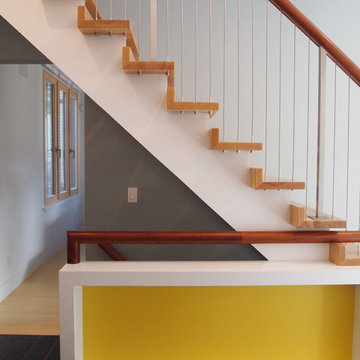
Completely custom staircase designed by SmartArchitecture: solid painted stringers (LVLs), solid maple L-shaped treads allow for code-required max riser opening, vertical steel cable balusters, continuous solid contrasting hardwood handrail, and handrail/niche become guardrail for basement stair below.
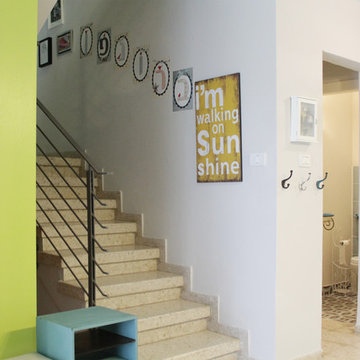
Photo: Esther Hershcovic © 2013 Houzz
During an art store visit, her daughter had chosen wall decals that spelled out their last name in Hebrew. Tammy bought them and hung them on the wall leading to the second floor. At the bottom of the stairs Tammy repainted an old phone bench her husband had found on the street and brought home for her. Decals: Paper-bella
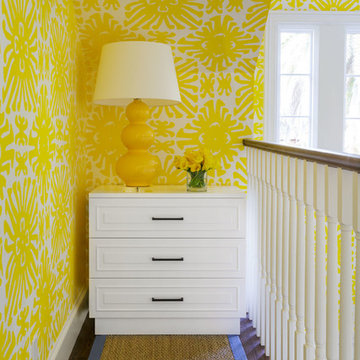
Home to a family of five, this Kentfield residence began as a kitchen remodel and quickly progressed into a full home renovation. By reconfiguring the interior architecture, we created a floorplan that best accommodates the demands of modern family life. To unite the home’s traditional exterior with its interiors, we added classic architectural details such as trim and coffered ceilings throughout. Longtime fans of Annie’s work, the homeowners were keen on making bold design decisions for a lasting impact, from the yellow wallpapered entryway to the gray lacquered office. The result is a bespoke residence that truly reflects the energy and warmth of the happy family that calls it home.
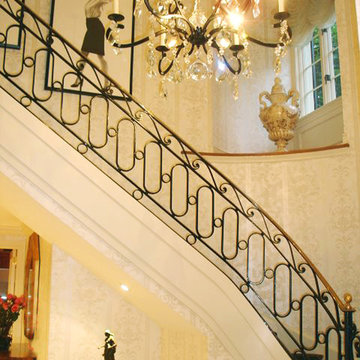
Morpurgo Architects enhanced the approach to this French Provincial home by modifying the long driveway to create a circular courtyard in front of the house, thereby elevating the sense of anticipation prior to entering.
We expanded the undefined front foyer, so that the new vestibule with grand staircase and mosaic flooring would be worthy of this significant home.
In redesigning the kitchen, we concurrently opened the family room wall and extended it to meet a windowed corridor with a floor-to-ceiling glass space that blurs the distinction between the two rooms. The passageway, infused with sunlight, provides expansive views to the verdant landscaped property.
As part of the overall expansion of this home, Morpurgo Architects increased the size of the wing that contains a family room, cabana, playroom and garage space. A new master bedroom wing was constructed as a bookend, establishing a symmetry for the French Provincial façade. This suite contains a sitting room, bedroom area with a tray ceiling, spacious closets and elegant bathrooms.
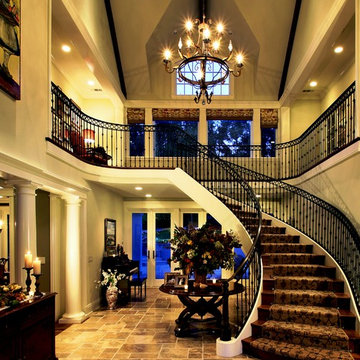
This 9,500 square foot colonial-inspired home presides over an elevated lot of more than two acres. The experience begins with a distressed alder front door, which opens into a towering two-story entrance hall finished with travertine tile. With a gourmet kitchen, a fully paneled library, an integrated media system, floor-to-ceiling windows, and impressive views, this home marries modern comforts with a sense of grandeur.
Architect: Noel Cross + Associates
Interior Designer: Viscusi Elson Interior Design
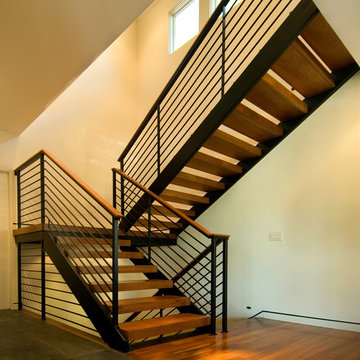
As the first new home constructed on Lake of the Isles, Minneapolis in over 50 years, this contemporary custom home stands as the “Gateway” to the historic parkway that encircles the lake. The clean lines and Bauhaus feel bring an architectural style that previously didn’t exist in this truly eclectic neighborhood. Interior spaces and finishes were inspired by local art museums, combining high-end materials into simple forms. This 2011 Parade of Homes Remodelers Showcase home features mahogany cabinetry, cumaru wood and slate floors, and concrete counter tops.
-Vujovich Design Build
Yellow, Purple Staircase Ideas and Designs
11
