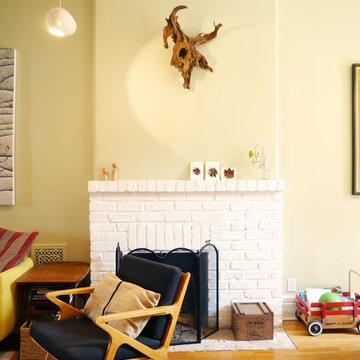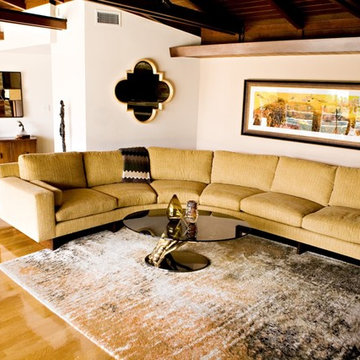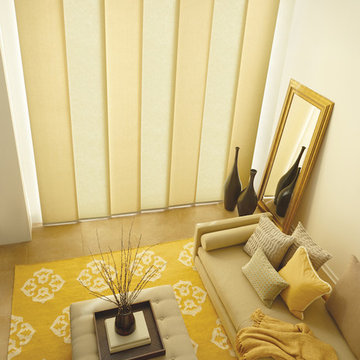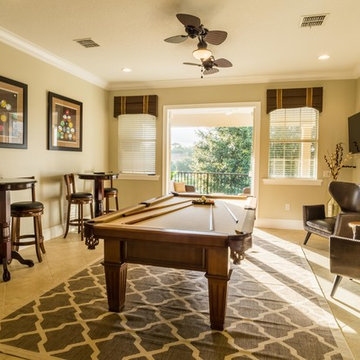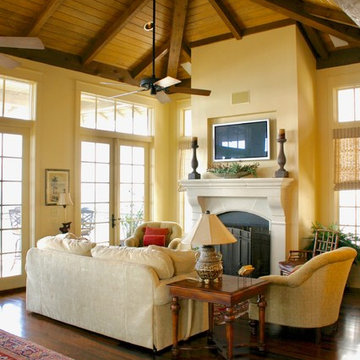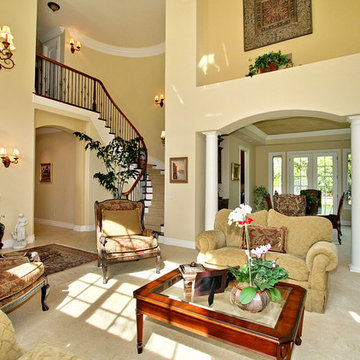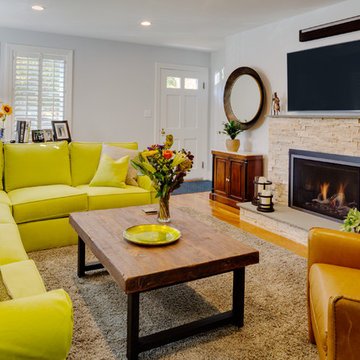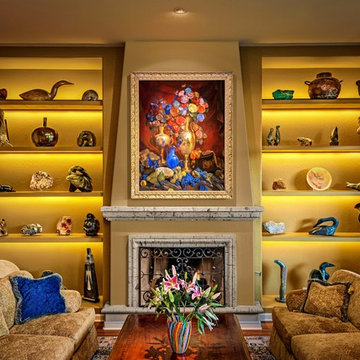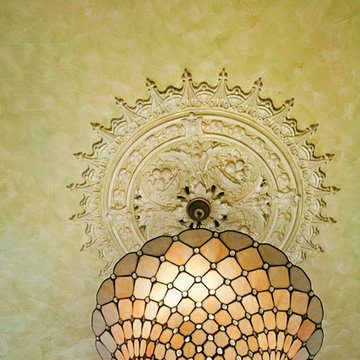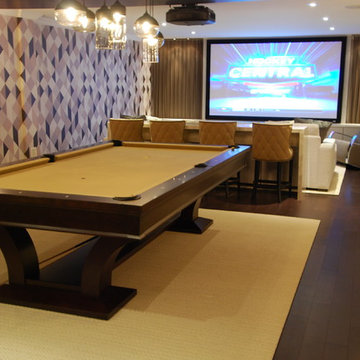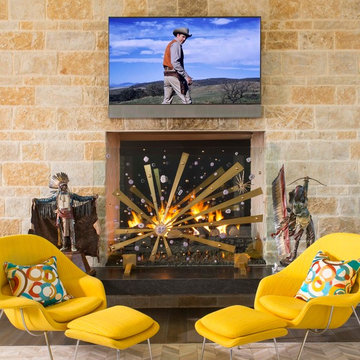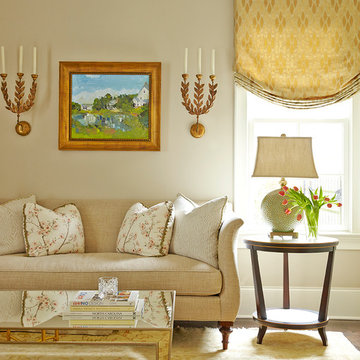Yellow Living Space with Beige Walls Ideas and Designs
Refine by:
Budget
Sort by:Popular Today
241 - 260 of 1,109 photos
Item 1 of 3
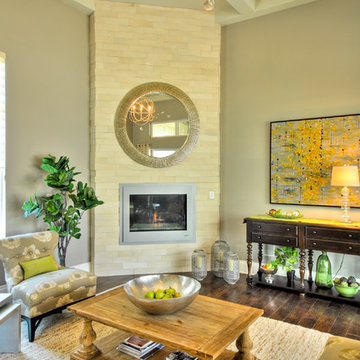
SilverLeaf Custom Homes' 2012 San Antonio Parade of Homes Entry. Interior Design by Interiors by KM. Photo Courtesy: Siggi Ragnar.
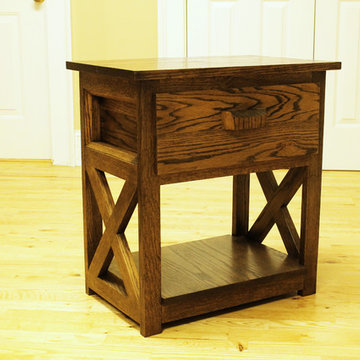
This American Legacy end table, made from red oak and finished in Espresso, can also function perfectly as a nightstand. This has been one of our favorite pieces so far! We are in love with the varying depth of the faces and the solid, stately feeling it emanates.
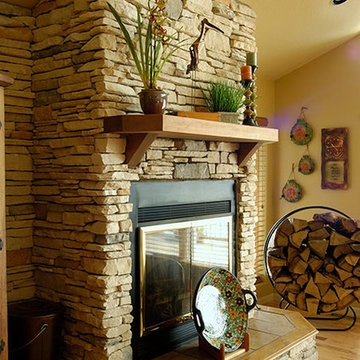
The living room with the vaulted ceiling was a complete room addition to the cabin. The knotty pine walls and ceilings are original to the lake cabin.
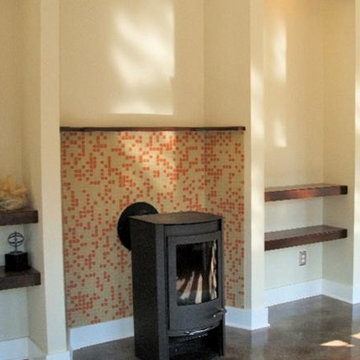
This glass tile mosaic was installed behind a free standing stove in an area that would typically be very plain and boring. What a great creative use of glass tile around a heat source.
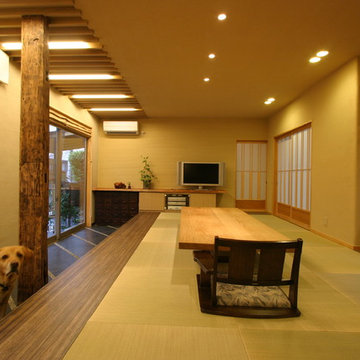
畳リビング。
お子様達がお孫さんを連れて集まれるよう大きな無垢板の座卓をあつらえた。
構造上どうしても抜けない通し柱は古材にすげ替えることで、インテリアのアクセントにしている。
縁側風式台の下はすべて引き出し収納。趣味の釣竿置き場等に活用している。
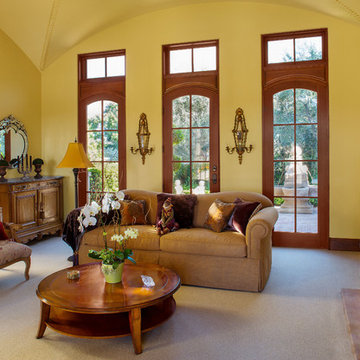
This home was designed for a couple who wanted to live all on one floor, but have a bedroom wing upstairs for visiting family. The home is designed in a “U” shape that creates privacy from neighbors and focuses all rooms around the courtyard toward the view. The “tower” is a unique feature that provides a view lookout, private study, and wine cellar on respective floors.
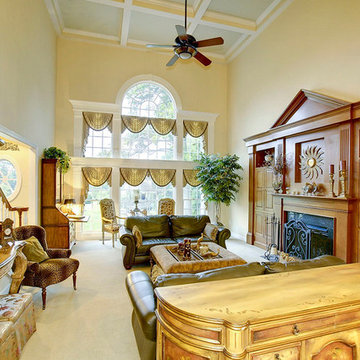
This two-story Family Room with the accented colors crown the Palladian window. The silk swags and cascades are lined and interlined. In front of the window is a small game table with a chest board which is always up. Under the elaborately carved consul table are two silk upholstered ottomans for party overflow seating. The gilt sunburst from Schumacher fits perfectly and adds some whimsy. The most interesting part of this room is the coffee table/ottoman. This has an upholstered surround with two wooded trays in the middle...so perfect for relaxing in style. The Torchiere Floor lamp has the bulk to support the huge space. The Ralph Lauren sofas have lovely curves to create an illusion of formality.
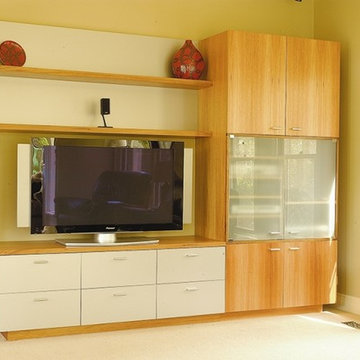
Entertainment unit with storage cupboard, frosted glass doors, six drawers and floating shelves.
Size: 2.6m wide x 2.1m high x 0.6m deep
Materials: Blackwood veneer, alucabond drawer fronts and back panel behind suspended shelves. Frosted glass doors.
Yellow Living Space with Beige Walls Ideas and Designs
13




