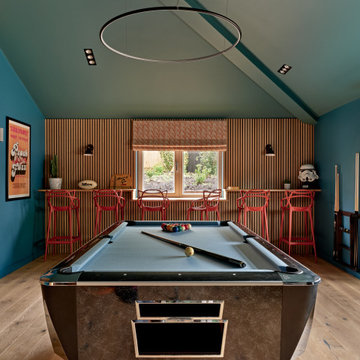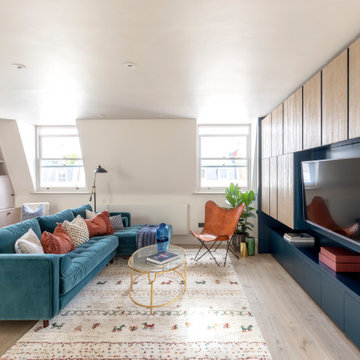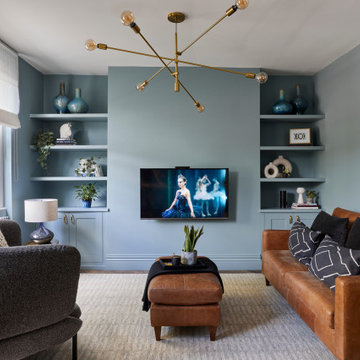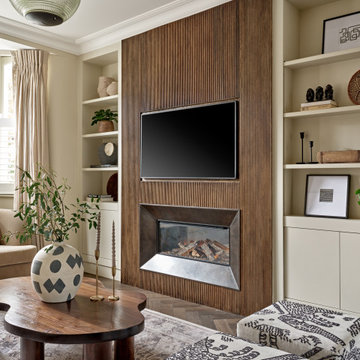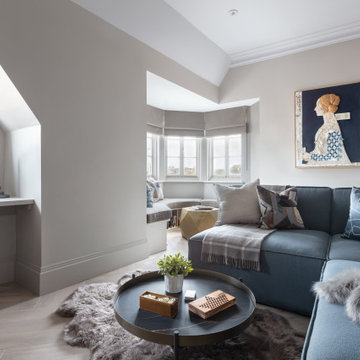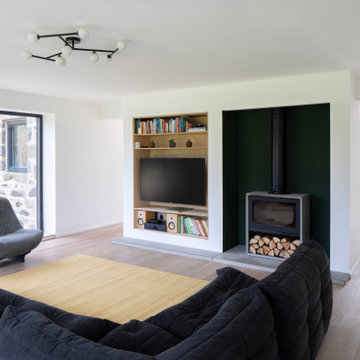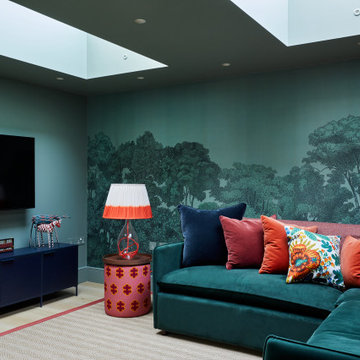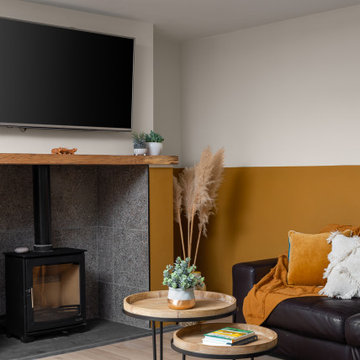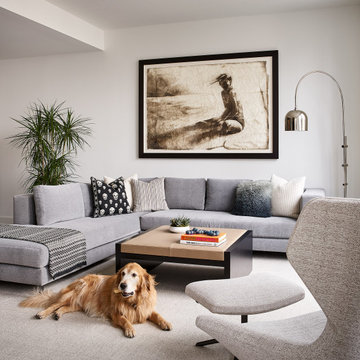Yellow, Grey Games Room Ideas and Designs
Refine by:
Budget
Sort by:Popular Today
1 - 20 of 58,114 photos
Item 1 of 3
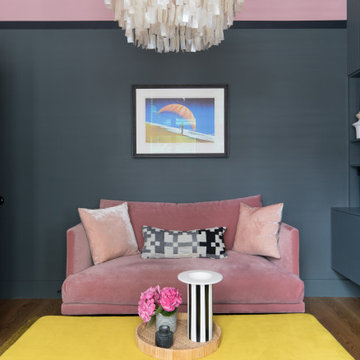
The living room is an evening retreat for the client so we used a dark green on all walls and woodwork to create a sumptuous and cosy feel and painted the ceiling in a dusky hued pink for a contemporary way to introduce some colour. Bespoke joinery provides clever storage solutions and more texture and vibrancy is brought in by the large rug which helps centre the furniture.

Music room wallpaper is Chiraco Serandite by Romo, with built-ins in Laurel Woods by Sherwin WIlliams (SW7749), a cadet blue and brass chandelier by Arteriors, and custom pillows and roman shades designed by Elle Du Monde.

The spacious great room in this home, completed in 2017, is open to the kitchen and features a linear fireplace on a floating honed limestone hearth, supported by hidden steel brackets, extending the full width between the two floor to ceiling windows. The custom oak shelving forms a display case with individual lights for each section allowing the homeowners to showcase favorite art objects. The ceiling features a step and hidden LED cove lighting to provide a visual separation for this area from the adjacent kitchen and informal dining areas. The rug and furniture were selected by the homeowners for everyday comfort as this is the main TV watching and hangout room in the home. A casual dining area provides seating for 6 or more and can also function as a game table. In the background is the 3 seasons room accessed by a floor-to-ceiling sliding door that opens 2/3 to provide easy flow for entertaining.
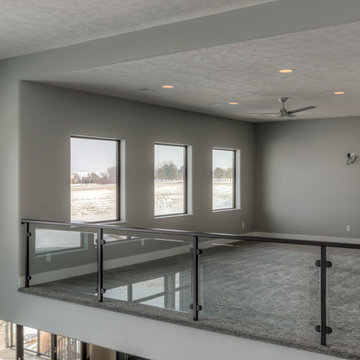
Wow! The clients we built this home for chose modern styling. This redefines open plan! It features 21' ceilings, a loft with a glass balcony, full-height stone fireplace, large covered deck, and so much more. We can custom-build any of our plans and you can choose your style. Call 402.672.5550 to start planning today! #buildalandmark #modern #customhomes #omahabuilder #loft Photos by Tim Perry

MODERN ORGANIC UPDATED FAMILY ROOM
LUXE LIVING SPACE
NEUTRAL COLOR PALETTE
GRAYS
TEXTURE
CORAL
ORGANIC ACCESSORIES
ACCESSORIES
HERRINGBONE WOOD WALLPAPER
CHEVRON WOOD WALLPAPER
MODERN RUG
METALLIC CORK CEILING WALLPAPER
MIXED METALS
SCULPTURED GLASS CEILING LIGHT
MODERN ART
GRAY SHAGREEN CABINET

An industrial modern design + build project placed among the trees at the top of a hill. More projects at www.IversonSignatureHomes.com
2012 KaDa Photography

Stacking doors roll entirely away, blending the open floor plan with outdoor living areas // Image : John Granen Photography, Inc.
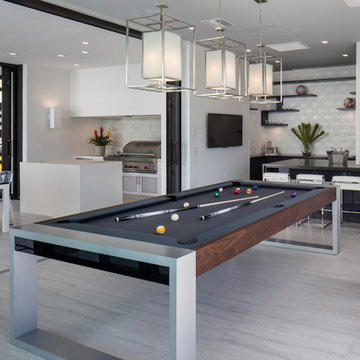
This Palm Springs inspired, one story, 8,245 sq. ft. modernist “party pad” merges golf and Rat Pack glamour. The net-zero home provides resort-style living and overlooks fairways and water views. The front elevation of this mid-century, sprawling ranch showcases a patterned screen that provides transparency and privacy. The design element of the screen reappears throughout the home in a manner similar to Frank Lloyd Wright’s use of design patterns throughout his homes. The home boasts a HERS index of zero. A 17.1 kW Photovoltaic and Tesla Powerwall system provides approximately 100% of the electrical energy needs.
A Grand ARDA for Custom Home Design goes to
Phil Kean Design Group
Designer: Phil Kean Design Group
From: Winter Park, Florida
Yellow, Grey Games Room Ideas and Designs
1
