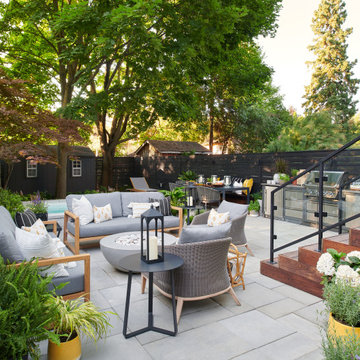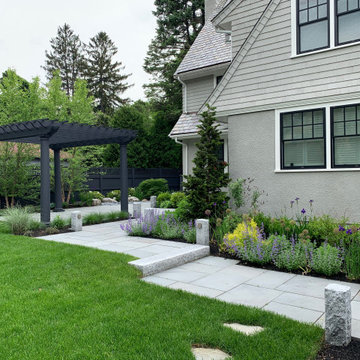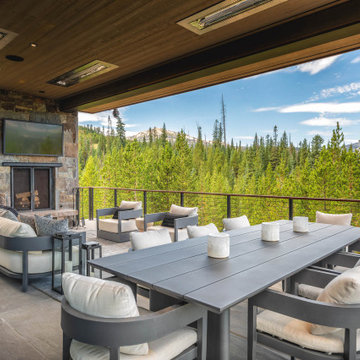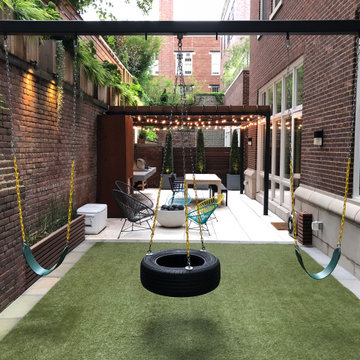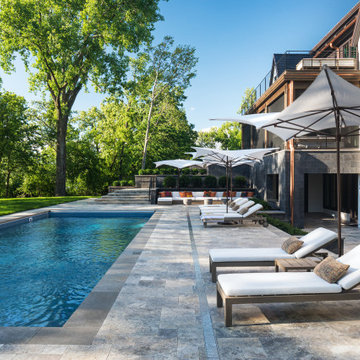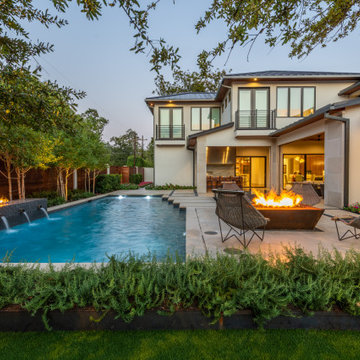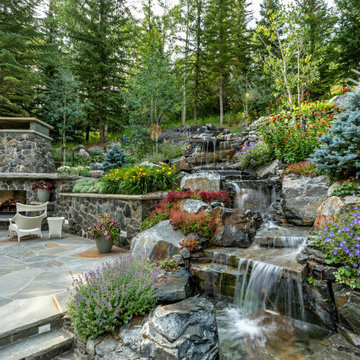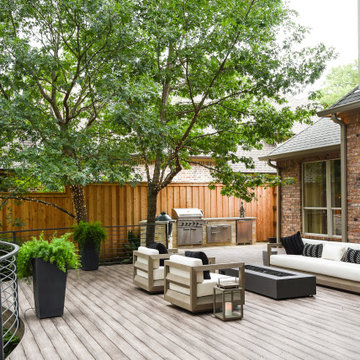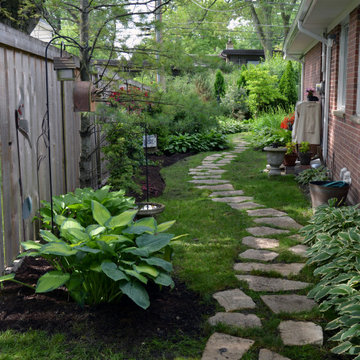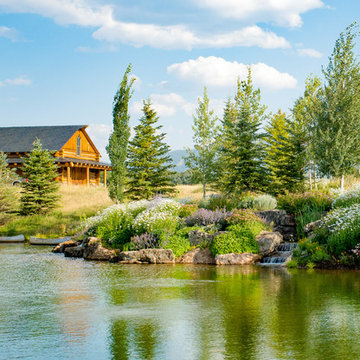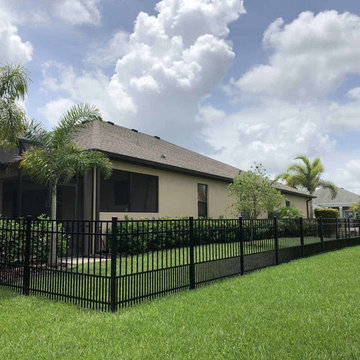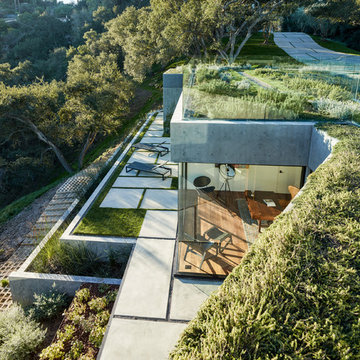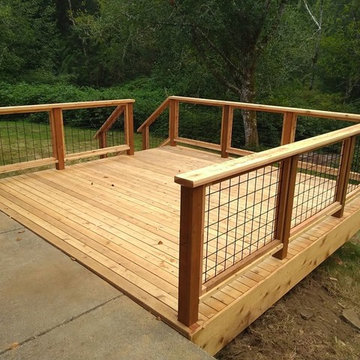Yellow, Green Garden and Outdoor Space Ideas and Designs
Refine by:
Budget
Sort by:Popular Today
201 - 220 of 698,012 photos
Item 1 of 3
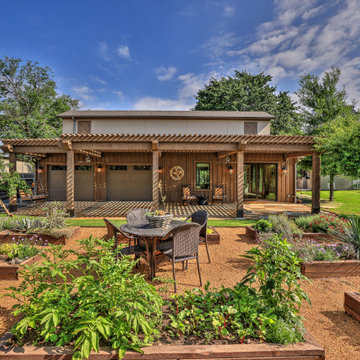
"Rustic-Luxe" Guest House- Barn Renovation
Before Photo
Credits:- Ron Parker AIBD Building Designer /Custom Builder
- - Lila Parker: ASID Interior Designer
- - Richard Berry: Residential Building Designer
- - Paul Diseker: Project Manager
- - Bryce Moore: Photographer

Outdoor kitchen with built-in BBQ, sink, stainless steel cabinetry, and patio heaters.
Design by: H2D Architecture + Design
www.h2darchitects.com
Built by: Crescent Builds
Photos by: Julie Mannell Photography

This timber column porch replaced a small portico. It features a 7.5' x 24' premium quality pressure treated porch floor. Porch beam wraps, fascia, trim are all cedar. A shed-style, standing seam metal roof is featured in a burnished slate color. The porch also includes a ceiling fan and recessed lighting.
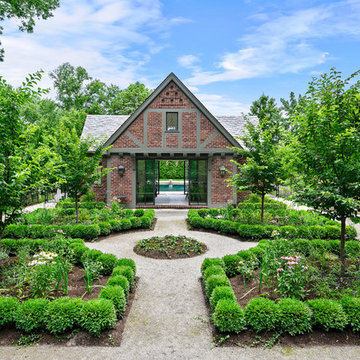
The combination of natural stone walls and hedges assisted with the challenging site grading and was an opportunity to create the desired ‘secret’ garden feel.
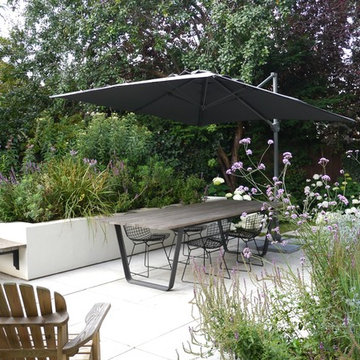
This large family garden was designed for a fashion designer and a photographer, both with a very keen aesthetic, while they renovated their detached Victorian house and built a new extension and studio. The south-facing rear garden includes a cooking area with a pergola, built-in benches surrounding a sunken fire pit and a dining area. A checkerboard of pavers links this terrace to the the shaded garden to the west, which was left predominantly to lawn beneath two magnificent Cedar trees. A sheltered Courtyard garden, enclosed by the kitchen, studio and link building has been planted as a gravel garden, where plants are left to self-seed and spread to form a carpet beneath the cinnamon coloured bark of a multi-stemmed Acer griseum.

A description of the homeowners and space from Linnzy, the Presidential Pools, Spas & Patio designer who worked on this project:
"The homeowners can be described as an active family of three boys. They tend to host family and friends and wanted a space that could fill their large backyard and yet be functional for the kids and adults. The contemporary straight lines of the pool match the interior of the house giving them a resort feel in the very own backyard! The large pergola is a perfect area to cool off in the shade while enjoying a large outdoor kitchen as well as an oversized fire pit for the cooler nights and roasting marshmallows. They wanted a wow factor as the pool is the main focal point from the living room, and the oversized wall and rain sheer did the trick!"
Yellow, Green Garden and Outdoor Space Ideas and Designs
11






