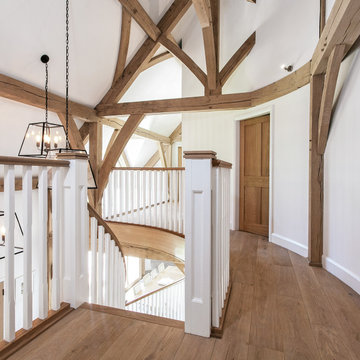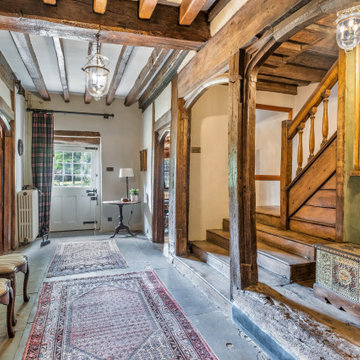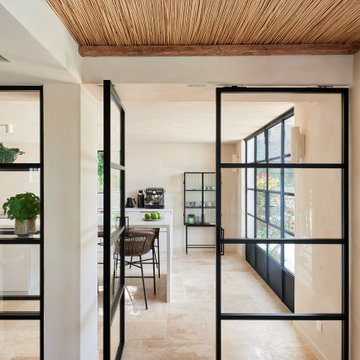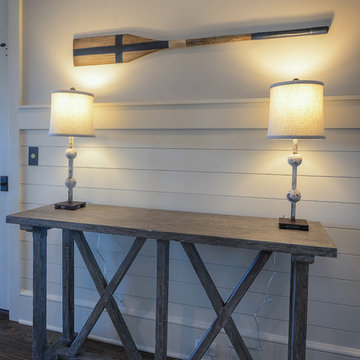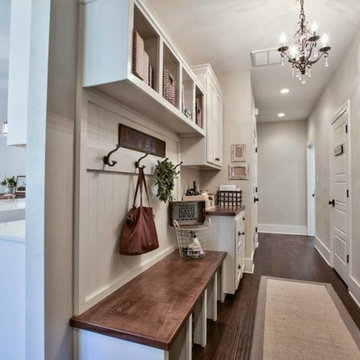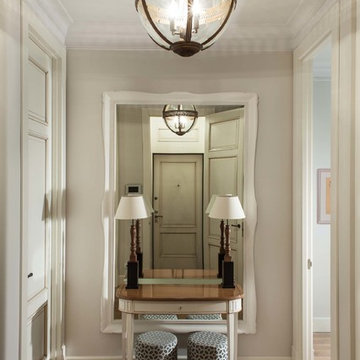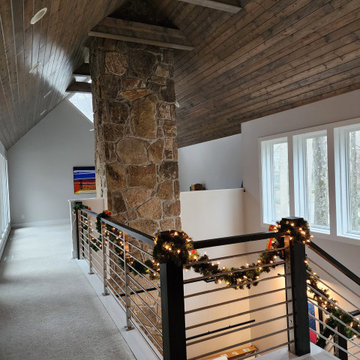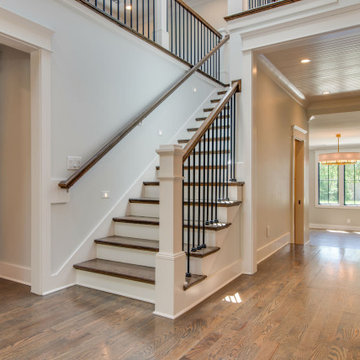Brown, Yellow Hallway Ideas and Designs
Refine by:
Budget
Sort by:Popular Today
1 - 20 of 97,353 photos
Item 1 of 3

A wall of iroko cladding in the hall mirrors the iroko cladding used for the exterior of the building. It also serves the purpose of concealing the entrance to a guest cloakroom.
A matte finish, bespoke designed terrazzo style poured
resin floor continues from this area into the living spaces. With a background of pale agate grey, flecked with soft brown, black and chalky white it compliments the chestnut tones in the exterior iroko overhangs.

A sensitive remodelling of a Victorian warehouse apartment in Clerkenwell. The design juxtaposes historic texture with contemporary interventions to create a rich and layered dwelling.
Our clients' brief was to reimagine the apartment as a warm, inviting home while retaining the industrial character of the building.
We responded by creating a series of contemporary interventions that are distinct from the existing building fabric. Each intervention contains a new domestic room: library, dressing room, bathroom, ensuite and pantry. These spaces are conceived as independent elements, lined with bespoke timber joinery and ceramic tiling to create a distinctive atmosphere and identity to each.

Nestled into a hillside, this timber-framed family home enjoys uninterrupted views out across the countryside of the North Downs. A newly built property, it is an elegant fusion of traditional crafts and materials with contemporary design.
Our clients had a vision for a modern sustainable house with practical yet beautiful interiors, a home with character that quietly celebrates the details. For example, where uniformity might have prevailed, over 1000 handmade pegs were used in the construction of the timber frame.
The building consists of three interlinked structures enclosed by a flint wall. The house takes inspiration from the local vernacular, with flint, black timber, clay tiles and roof pitches referencing the historic buildings in the area.
The structure was manufactured offsite using highly insulated preassembled panels sourced from sustainably managed forests. Once assembled onsite, walls were finished with natural clay plaster for a calming indoor living environment.
Timber is a constant presence throughout the house. At the heart of the building is a green oak timber-framed barn that creates a warm and inviting hub that seamlessly connects the living, kitchen and ancillary spaces. Daylight filters through the intricate timber framework, softly illuminating the clay plaster walls.
Along the south-facing wall floor-to-ceiling glass panels provide sweeping views of the landscape and open on to the terrace.
A second barn-like volume staggered half a level below the main living area is home to additional living space, a study, gym and the bedrooms.
The house was designed to be entirely off-grid for short periods if required, with the inclusion of Tesla powerpack batteries. Alongside underfloor heating throughout, a mechanical heat recovery system, LED lighting and home automation, the house is highly insulated, is zero VOC and plastic use was minimised on the project.
Outside, a rainwater harvesting system irrigates the garden and fields and woodland below the house have been rewilded.

Not many mudrooms have the ambience of an art gallery, but this cleverly designed area has white oak cubbies and cabinets for storage and a custom wall frame at right that features rotating artwork. The flooring is European oak.
Project Details // Now and Zen
Renovation, Paradise Valley, Arizona
Architecture: Drewett Works
Builder: Brimley Development
Interior Designer: Ownby Design
Photographer: Dino Tonn
Millwork: Rysso Peters
Limestone (Demitasse) flooring and walls: Solstice Stone
Windows (Arcadia): Elevation Window & Door
https://www.drewettworks.com/now-and-zen/
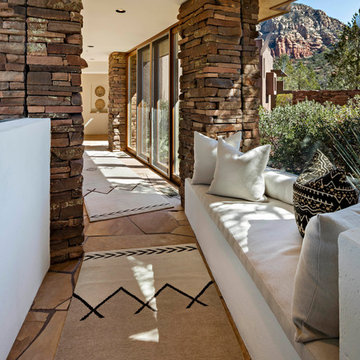
Interior Design By Stephanie Larsen
©ThompsonPhotographic 2019
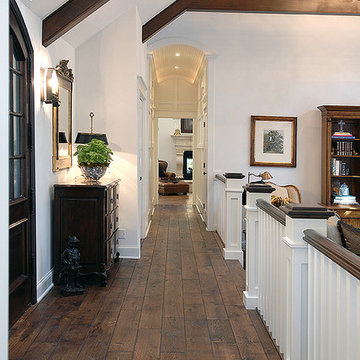
Reminiscent of an old world lodge, this sophisticated retreat marries the crispness of white and the vitality of wood. The distressed wood floors establish the design with coordinating beams above in the light-soaked vaulted ceiling. Floor: 6-3/4” wide-plank Vintage French Oak | Rustic Character | Victorian Collection | Tuscany edge | medium distressed | color Bronze | Satin Hardwax Oil. For more information please email us at: sales@signaturehardwoods.com
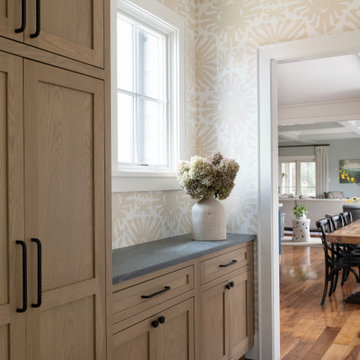
This back kitchen/scullery hallway packs a punch! This amazing Quadrille wallpaper is paired with a hand woven pendant from a Ukrainian artisan. White Oak cabinetry provides ample additional storage for small appliances, serving pieces, and tech charging. A vintage rug adds soft color. Commissioned angled artwork is the most beautiful moment over the stairs.
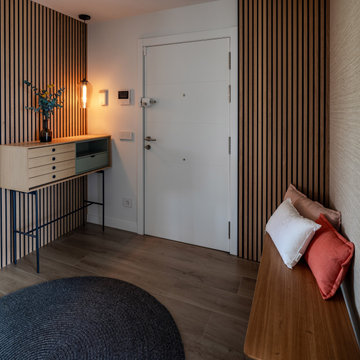
Pequeño recibidor compuesto por un mueble de treku y paneles de lamas, con un banco de apoyo.
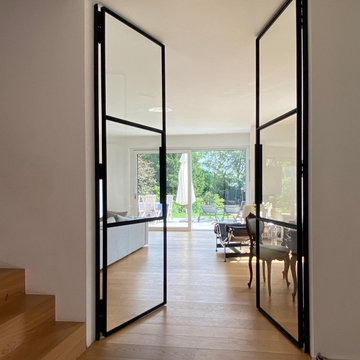
Tauchen Sie ein in die atemberaubende Welt einer zweiflügligen Lofttür mit deckenhohen, großzügigen Glasfeldern, die eine elegante Trennung zwischen Ihrem Flur und Wohnzimmer schafft. Diese Tür ist mehr als nur ein funktionales Element - sie ist ein architektonisches Meisterwerk, das Licht und Transparenz in Ihre Räume bringt.
Die deckenhohen Glasfelder ermöglichen einen ungestörten Blick von einem Raum zum anderen und schaffen ein Gefühl von Weite und Offenheit. Das natürliche Tageslicht strömt durch die großzügigen Glasflächen und beleuchtet den Raum mit einer warmen und einladenden Atmosphäre.
Diese zweiflüglige Lofttür verbindet Ästhetik und Funktionalität in perfekter Harmonie. Die hochwertige Verarbeitung und die präzise Konstruktion sorgen für eine reibungslose und leichte Bedienung. Die Türelemente lassen sich sanft öffnen und schließen, um eine nahtlose Übergangslinie zwischen Flur und Wohnzimmer zu schaffen.
Erleben Sie den luxuriösen Charme einer zweiflügligen Lofttür mit deckenhohen Glasfeldern, die Ihren Flur und Wohnraum auf stilvolle Weise trennt. Lassen Sie sich von der einzigartigen Kombination aus modernem Design, Funktionalität und natürlicher Schönheit begeistern und verwandeln Sie Ihr Zuhause in eine Oase der Eleganz.
Nehmen Sie Kontakt mit uns auf, um weitere Informationen zu erhalten oder um eine persönliche Beratung zu vereinbaren. Unser Team steht Ihnen gerne zur Verfügung, um Ihnen bei der Auswahl und Realisierung Ihrer Traumtür behilflich zu sein. Verpassen Sie nicht die Gelegenheit, Ihr Zuhause mit einer beeindruckenden zweiflügligen Lofttür zu bereichern. Kontaktieren Sie uns noch heute!
Brown, Yellow Hallway Ideas and Designs
1
